34 Chedoke Avenue, Hamilton, ON L8P 4N9
Welcome to this rarely offered ravine property with private access…
$1,199,000
70 Park Lane, Hamilton, ON N0B 2J0
$424,900
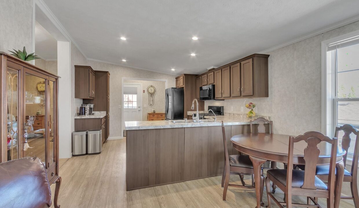
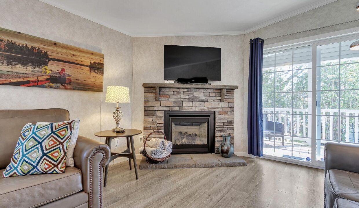
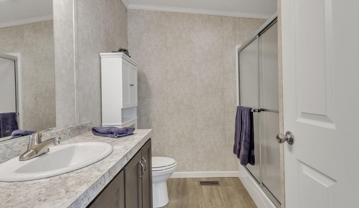
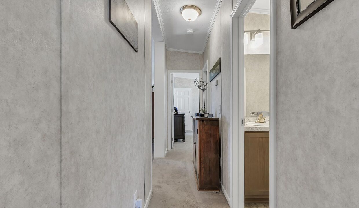
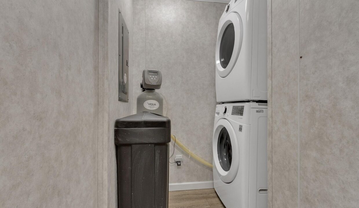
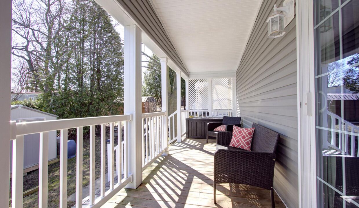
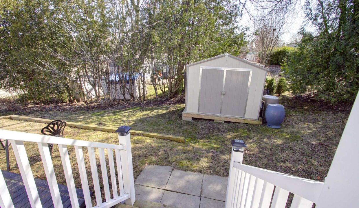
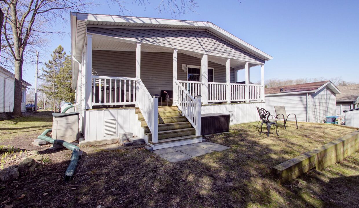
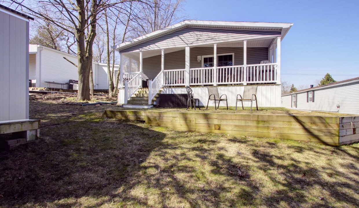
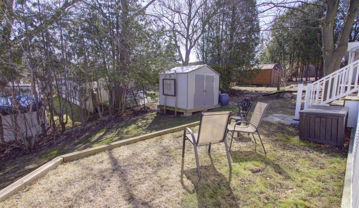
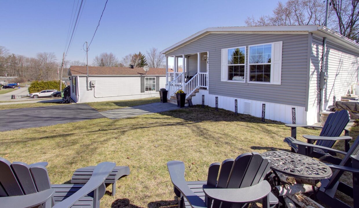
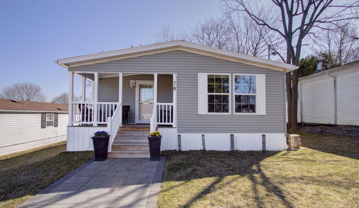
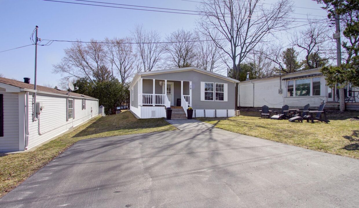
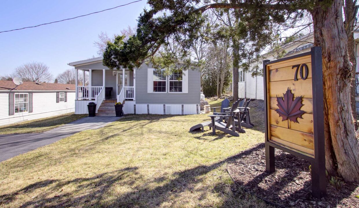
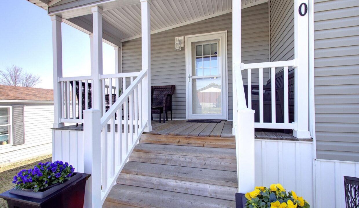
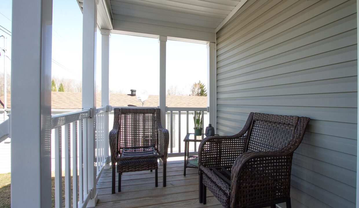
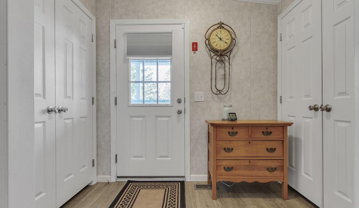
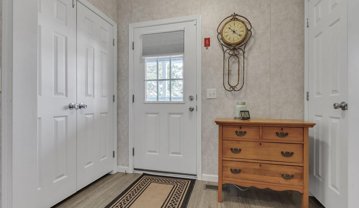
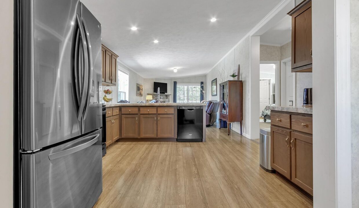
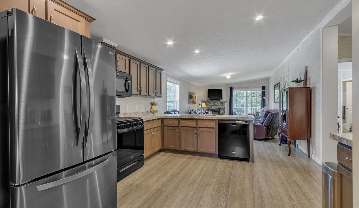
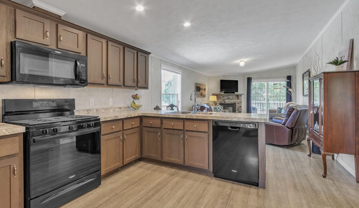
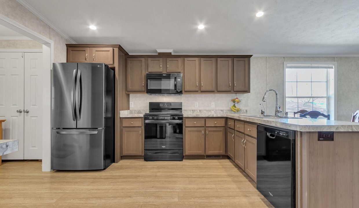
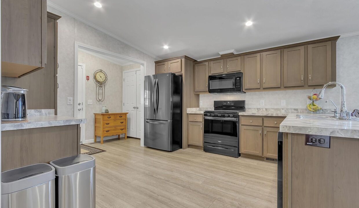
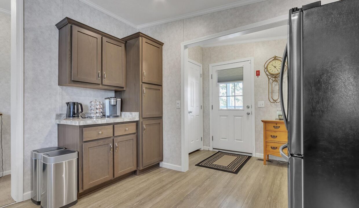
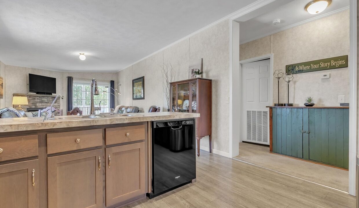
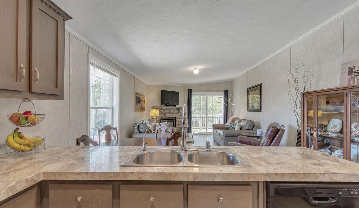
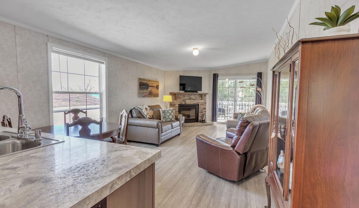
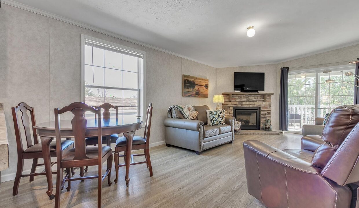
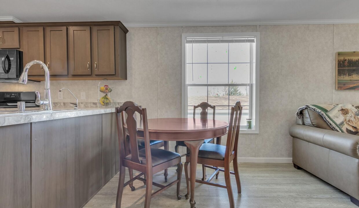
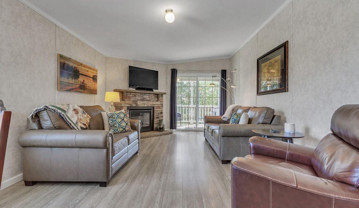
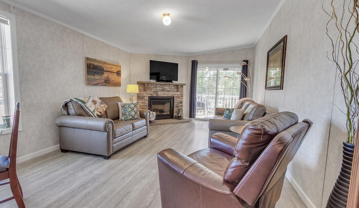
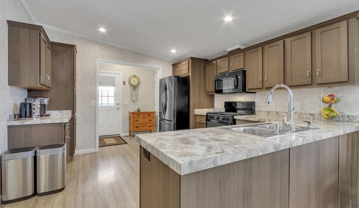
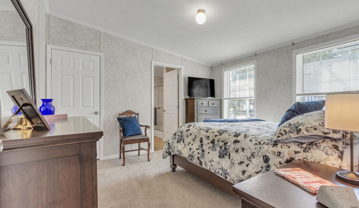
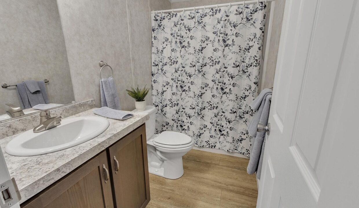
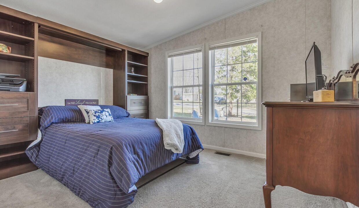
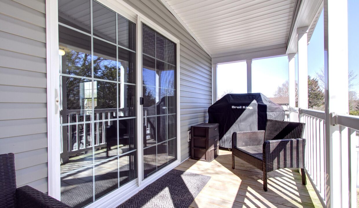
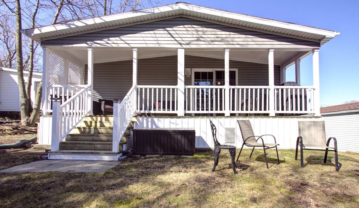
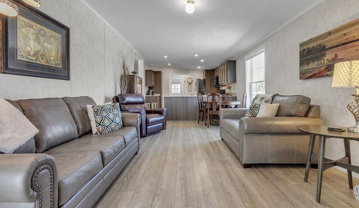
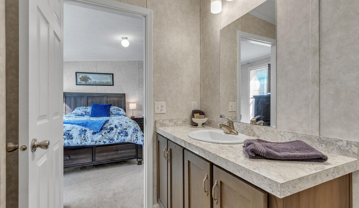
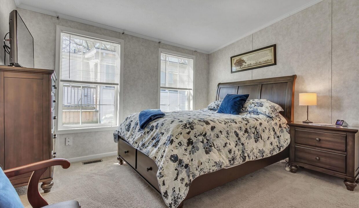
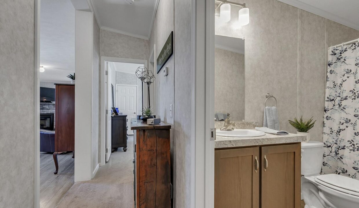
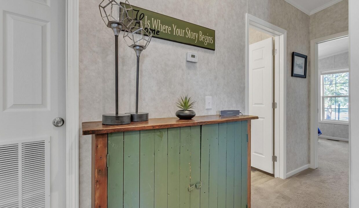
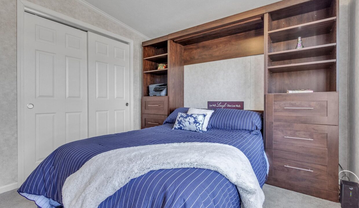
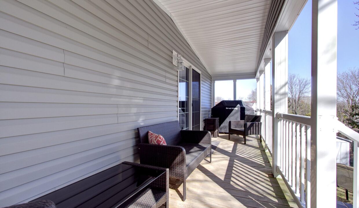
Beautifully maintained and thoughtfully designed 2-bedroom, 2-bathroom home nestled in the serene Beverly Hills Estate Year-Round Park. Built in 2019, this stylish mobile home blends modern comfort with low-maintenance livingperfect for those seeking peace, privacy, and a welcoming community atmosphere. Step inside to an airy, open-concept layout featuring vaulted ceilings, crown molding, and light flooring throughout. The oversized kitchen is complete with ample cabinetry for storage, a dedicated pantry space, tons of counter space, sleek appliances and room to move freelyperfect for cooking, gathering, and hosting with ease. The adjoining dining area and spacious living room with bright windows, cozy fireplace and access to the backyard, creates the perfect space to relax or entertain.The home offers two generously sized bedrooms, including a primary suite with a private ensuite bath and walk-in closet. The second bedroom includes a convenient built-in Murphy bed, ideal for guests or versatile use. Enjoy the added comforts of central air, in-suite laundry, a water softener, and a water purifierplus plenty of natural light flowing throughout the space.Outside, this property shines with a peaceful, tree-lined lot featuring a large deck for outdoor lounging, a storage shed, and a double-wide driveway. Perfect balance of quiet retreat and outdoor connection.As a resident of Beverly Hills Estates, you’ll enjoy access to a variety of amenities including walking paths, recreational facilities, and vibrant community all just minutes from highway access, shopping, schools, parks and local dining.
Welcome to this rarely offered ravine property with private access…
$1,199,000
Stunning, Fully Upgraded Semi-Detached Townhome in Sought-After Stoney Creek! Welcome…
$854,888
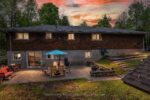
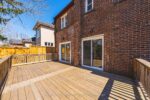 34 Chedoke Avenue, Hamilton, ON L8P 4N9
34 Chedoke Avenue, Hamilton, ON L8P 4N9
Owning a home is a keystone of wealth… both financial affluence and emotional security.
Suze Orman