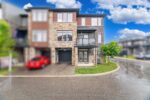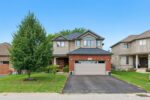6005 Eighth Line, Erin, ON N0B 1Z0
A rare opportunity for builders, developers, or anyone looking for…
$999,000
70 Waverley Drive, Guelph, ON N1E 6C8
$1,750,000
Magnificent Riverside Park Home on the Golf Course! Welcome to a rare opportunity to live in a beautiful, custom-built, 5-bedroom, 5-bathroom home backing directly onto the fairways of Guelph Country Club. With over 4,900 sq ft of finished living space, this exceptional property offers flexibility for multigenerational families. Step inside to a grand main floor featuring 9-ft ceilings, porcelain tile, and rich hardwood flooring throughout. The chef’s kitchen is a showstopper with quartz countertops, built-in appliances, and an oversized island with double sinks, making it perfect for preparing your favorite meals. It opens onto a large family room with a stunning stone-surround and gas fireplace, and to the sunwashed dining room that extends outdoors to the custom cedar deck with gorgeous, treeline view. Plus the spacious yard–your own private retreat–backs onto the picturesque Guelph Golf & Country Club. Upstairs, the spacious primary bedroom retreat offers 2 walk-in closets and a spa-inspired ensuite finished with Quartz countertops, full-sized corner soaker tub, and custom glass shower. And there are 2 more bedrooms and a 5-piece bath ideal for a growing family or extended household. What sets this home apart is the legal 1-bedroom apartment, perfect for guests or independent family living. The fully finished basement offers additional space with oversized windows, gas fireplace, large entertaining space, bathroom, and bedroom with side entrance, which can be converted to a separate apartment. The extra-deep garage is fully insulated with an EV charger. Tucked into North Guelph’s peaceful Riverside Park area, you’re minutes from outdoor fun (golf, walking/hiking//bike trails, cross-country skiing, tobogganing, and playgrounds), shopping, and Guelph’s vibrant downtown. Whether you’re housing family or craving a peaceful view from your back deck, this home is thoughtfully designed, meticulously maintained, and move-in ready for your extended family.
A rare opportunity for builders, developers, or anyone looking for…
$999,000
RARE Stoney Creek side split offering over 1,736 sq ft…
$879,900

 120 Spencer Drive, Centre Wellington, ON N0B 1S0
120 Spencer Drive, Centre Wellington, ON N0B 1S0
Owning a home is a keystone of wealth… both financial affluence and emotional security.
Suze Orman