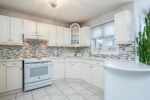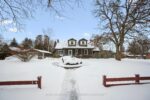88 Watt Street, Guelph, ON N1E 6W6
Super-sweet starter home alert! One of the newest and hottest…
$649,900
700 Serafini Crescent, Milton, ON L9T 7P4
$1,494,900
Welcome to 700 Serafini Crescent, an exceptional Coscorp-built home in the highly sought-after Willmott neighbourhood. This home offers over 4300sqft of total living space and sits on a premium corner lot with outstanding curb appeal. A great-sized backyard awaits you offering a pergola and shed for both relaxation and storage.There is room for everyone in this 4+2 bedroom and 5 total bathroom home. Designed with families in mind, the bonus 3 full upper bathrooms provide everyday convenience and peace of mind. Your spacious primary retreat comes with a luxurious 5-piece ensuite and large walk-in closet. Everything was thoughtfully designed for comfort and functionality.This corner lot maximizes natural light with expansive windows providing sun-filled living spaces throughout. The bright main floor is ideal for everyday living and entertaining, showcasing hardwood flooring, a formal dining room, an additional living space, and a striking hardwood winding staircase complete with black metal spindles. The spacious kitchen features stainless steel appliances (pre-wired for a gas range), ample cabinetry, pantry, and a cozy breakfast area.The double-car garage features interior access to the mudroom/laundry, complemented by a separate side entrance for added convenience and flexibility. Your professionally finished basement showcases two additional bedrooms, a full bathroom and a versatile recreation area; perfect for extended family, guests, or a home office.Key mechanical upgrades include a new furnace and air conditioner (2025), delivering peace of mind and energy efficiency. Situated steps away from the Milton Sports Centre where you’ll find parks, trails & a splash pad, this location also offers top-rated schools, close proximity to the hospital, shopping and dining options. This is a rare opportunity to own this spacious, well-appointed family home in a prime Milton location.
Super-sweet starter home alert! One of the newest and hottest…
$649,900
Discover this beautifully upgraded detached home, perfectly positioned just minutes…
$1,269,900

 164 Jackson Avenue, Kitchener, ON N2H 3P4
164 Jackson Avenue, Kitchener, ON N2H 3P4
Owning a home is a keystone of wealth… both financial affluence and emotional security.
Suze Orman