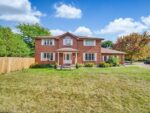311 Sandowne Drive, Waterloo, ON N2K 1V9
Stunning, Move-In Ready Sidesplit! This beautifully updated sidesplit combines stylish…
$899,900
701-776 Laurelwood Drive, Waterloo ON N2V 0A8
$575,000
Do you want a condo that offers views of the sunrise and the sunset? Then this is the one for you! Welcome to unit 701 at 776 Laurelwood Drive, an exceptional corner penthouse unit, where you can truly have it all. This bright and spacious home boasts a soaring 14-foot vaulted ceiling and large windows, filling the open-concept living space with natural light. The beautiful kitchen features a large island with granite countertops, stainless steel appliances, and a walkout to a private balcony—perfect for enjoying your morning coffee or evening glass of wine.
This unit is truly one of a kind. The expansive living room windows offer breathtaking sunrise views, while the balcony is perfectly positioned to capture vibrant sunsets, making every day feel like a retreat.
The large primary bedroom is a haven of relaxation, complete with a walk-in closet, an ensuite bathroom featuring a double vanity, and access to the balcony. The second bedroom is generously sized with a large closet, ideal for guests, family, or a home office. Additional conveniences include in-suite laundry, two underground parking spaces, and a storage locker.
Situated in the desirable Laurelwood neighborhood, this penthouse is close to parks, scenic trails, highly rated schools, the YMCA, public library, shopping, and a variety of restaurants. Don’t miss this rare opportunity to own a stunning home in one of the city’s most sought-after communities.
Stunning, Move-In Ready Sidesplit! This beautifully updated sidesplit combines stylish…
$899,900
Move-In Ready Custom Home in Prime Upper Beechwood. Welcome to…
$1,190,000

 66 Hanlon Place, Paris ON N3L 4C2
66 Hanlon Place, Paris ON N3L 4C2
Owning a home is a keystone of wealth… both financial affluence and emotional security.
Suze Orman