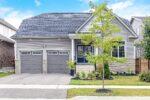208-1005 Nadalin Heights, Milton ON L9T 8R4
Stylish & Move-In Ready Condo in Sought-After Willmont! Welcome to…
$585,000
701 Thompson Road S, Milton, ON L9T 5W8
$864,900
Welcome to 701 Thompson Road South, a Lindbrook 1500sqft semi-detached home in the highly desirable, family-friendly Beaty neighbourhood. Featuring 3 bedrooms, 2.5 baths, and parking for up to 3 vehicles, this home offers a spacious and functional layout. The bright eat-in kitchen boasts stainless steel appliances, warm-toned cabinetry and direct access to the fully fenced backyard with a deck perfect for entertaining. The main floor showcases a formal dining/living room, a cozy family room open to the kitchen, hardwood flooring, and big sunny windows that fill the space with natural light. Upstairs, you’ll find 3 generously sized bedrooms including a primary retreat with a walk-in closet and ensuite with a separate tub and shower, plus a 4-piece main bath. The beautifully finished basement extends your living space with a large rec room featuring big windows, laminate flooring, and a laundry room. An energy audit was completed in 2012 and insulation was improved providing added comfort and efficiency. The roof, furnace and a/c were also completed at that time. With interior garage access and a great location close to parks, schools, and amenities, this home is move-in ready for the next family to enjoy.
Stylish & Move-In Ready Condo in Sought-After Willmont! Welcome to…
$585,000
Whether you’re a first time buyer looking to enter the…
$474,900

 61 Kirvan Street, Centre Wellington, ON N1M 0G9
61 Kirvan Street, Centre Wellington, ON N1M 0G9
Owning a home is a keystone of wealth… both financial affluence and emotional security.
Suze Orman