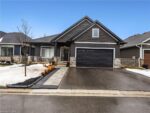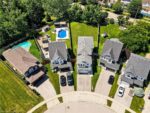81 Fifth Avenue, Kitchener ON N2C 1P5
Step into this beautifully crafted, custom-built legal duplex that perfectly…
$999,000
704-112 Benton Street, Kitchener ON N2G 3H6
$430,000
Stunning loft penthouse unit located in Arrow Lofts Condominiums minutes from downtown Kitchener. Bright sun filled one bedroom two bathroom open concept unit with oversized south facing windows and cork flooring throughout. Upgraded kitchen with built in stainless steel appliances, marble backsplash, granite counter, large island and walk in pantry. Primary bedroom is privately located on second level and is open to below with walk-in closet and 4 piece ensuite. Level above merely steps away is rooftop patio with garden and barbeques perfect for enjoying summer evenings. Ideal location, steps to transit, restaurants and parks. This unit will not disappoint.
Step into this beautifully crafted, custom-built legal duplex that perfectly…
$999,000
Welcome to your private retreat in one of Kitchener’s most…
$1,150,000

 28 Calvin Court, Cambridge ON N3C 4J5
28 Calvin Court, Cambridge ON N3C 4J5
Owning a home is a keystone of wealth… both financial affluence and emotional security.
Suze Orman