148 STARWOOD Drive, Guelph, ON N1E 7G7
Welcome to the beautifully upgraded Fusion Homes Dawn model in…
$1,299,999
704 Black Cherry Street, Waterloo, ON N2V 2P3
$929,000
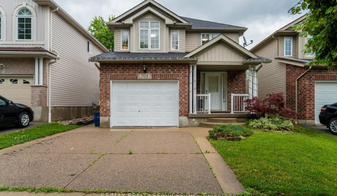
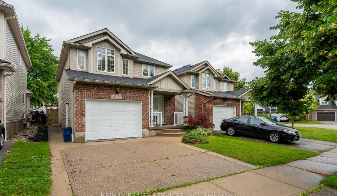
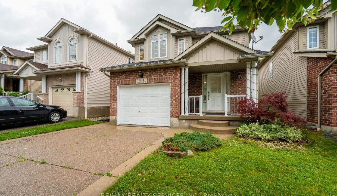
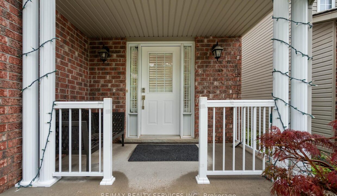
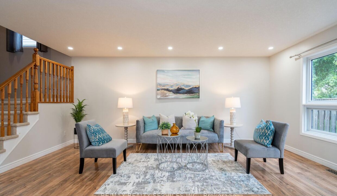
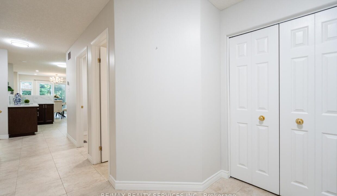
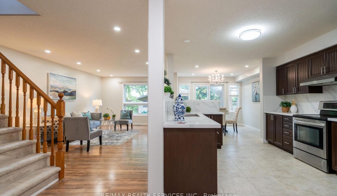
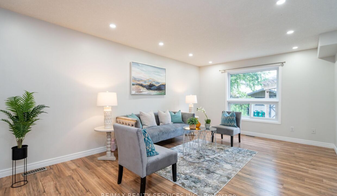
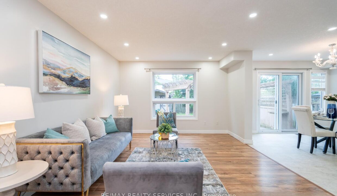
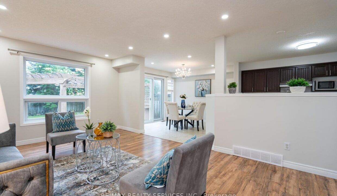
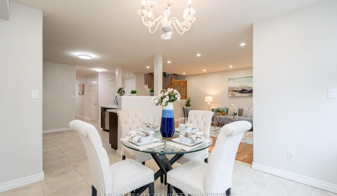
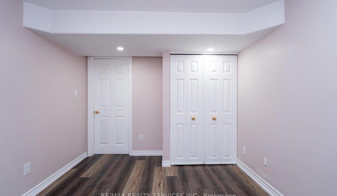
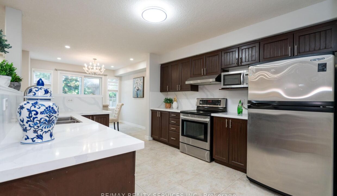
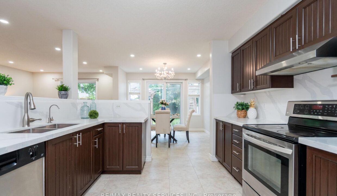
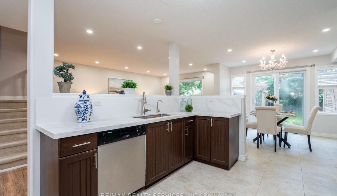
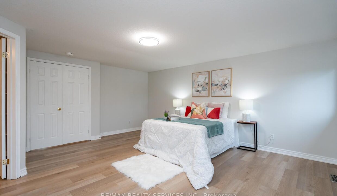
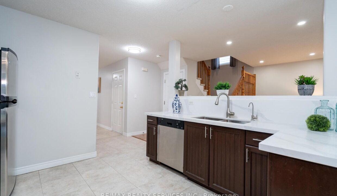
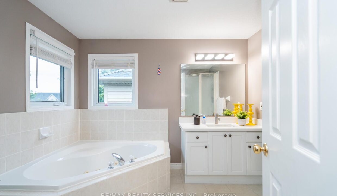
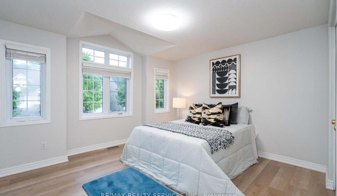
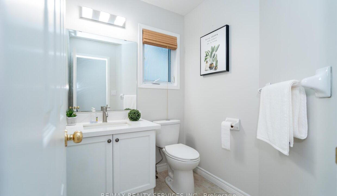
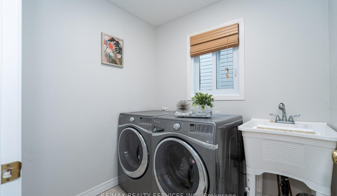
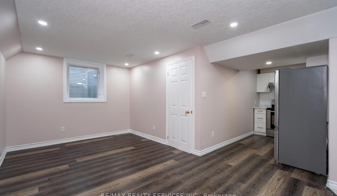
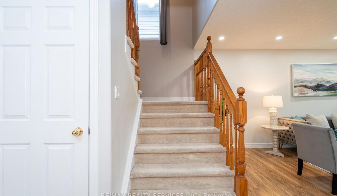
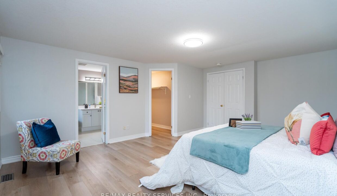
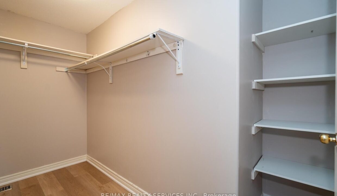
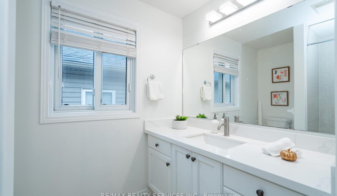
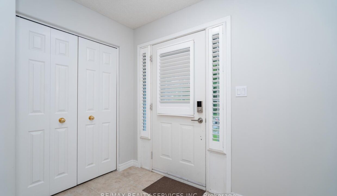
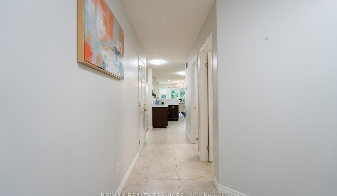
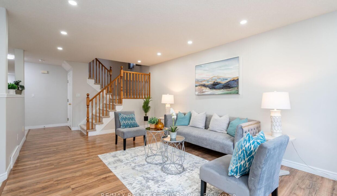
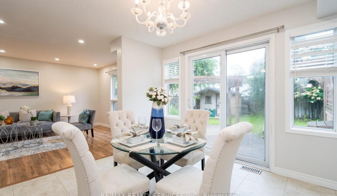
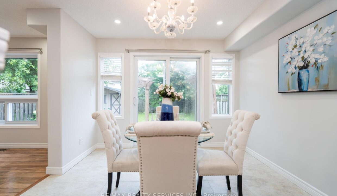
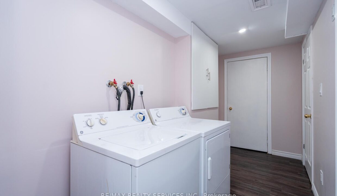
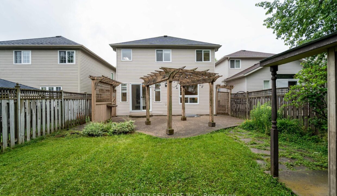
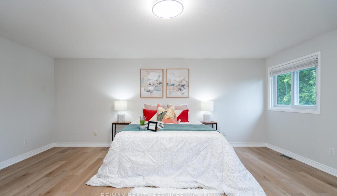
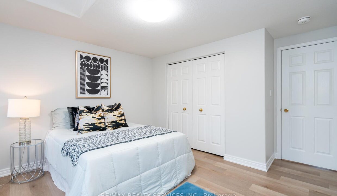
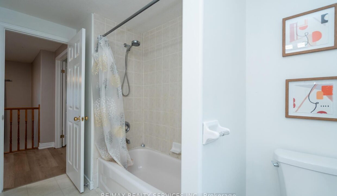
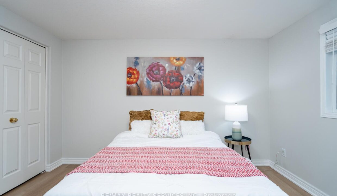
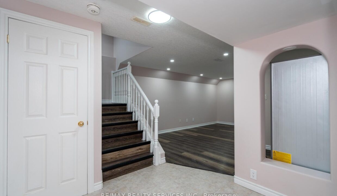
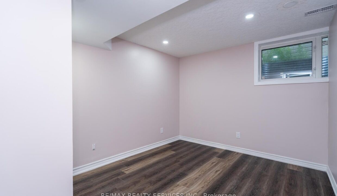
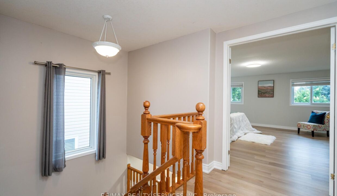
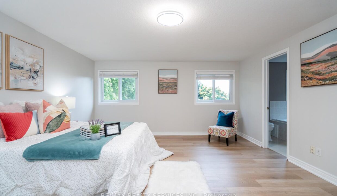
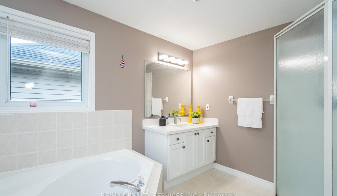
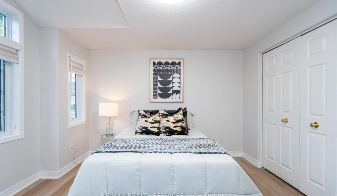
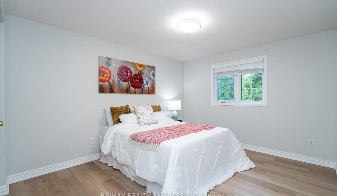
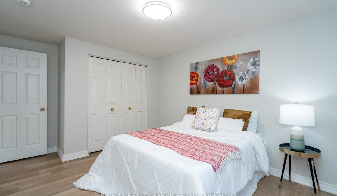
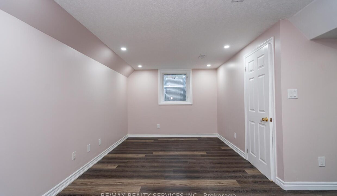
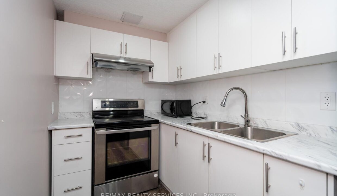
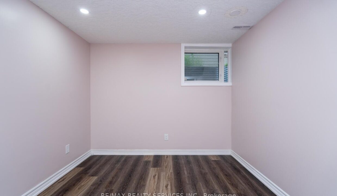
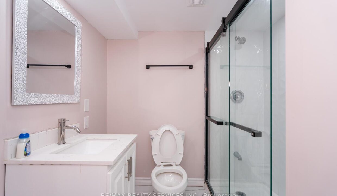
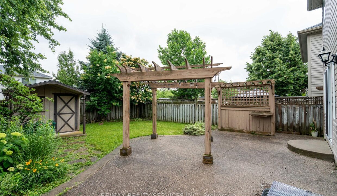
!!!! LEGAL DUPLEX WITH SEPARATE ENTRANCE !!!!! POTENTIAL INCOME PROPERTY!!!!! Welcome to this stunning detached home in the highly desirable Columbia Forest community of Waterloo. Offering 1820 sqft of above-ground living space, plus a legal basement apartment. This home delivers the perfect combination of comfort, style & income potential. Main floor boasts a functional open layout with a spacious living room that flows into the dining area, creating a warm, inviting space for everyday living & entertaining. The well-appointed kitchen features stainless steel appliances, quartz countertops & ample cabinetry with walkout to private backyard ideal for hosting summer BBQs or relaxing in the sun. Main floor laundry add to the convenience. The primary suite is a true retreat, complete with a 5-piece ensuite Washroom & large walk-in closet. 2 additional bedrooms & a second full bath provide plenty of space for family, guests, or a home office. The highlight of this property is the fully legalized basement apartment with a sep. entrance, designed to generate reliable rental income or provide an ideal living space for in-laws or extended family. This bright & spacious unit includes a living room, a well-equipped kitchen, a bedroom, a 4-piece bathroom & its own private laundry area. Great Help to offset your mortgage or build long-term equity through rental income. Close to to some of Waterloo’s best schools including Vista Hills Public School and Laurel Heights Secondary School. Its just minutes to the University of Waterloo, Wilfrid Laurier University, and all major amenities including shopping, restaurants, public transit, the Boardwalk, Costco, and scenic trails. This home is ideal for families, multigenerational households, investors, or anyone looking for flexible living with income support. With modern finishes, a legal basement suite, and a prime Laurelwood location, it offers exceptional value and pride of ownership throughout.
Welcome to the beautifully upgraded Fusion Homes Dawn model in…
$1,299,999
Beautifully Upgraded 3 Bedroom Home with Finished Basement, Private Backyard,…
$699,000
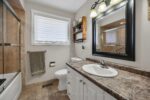
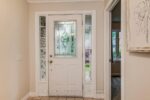 670 Salzburg Drive, Waterloo, ON N2V 2N8
670 Salzburg Drive, Waterloo, ON N2V 2N8
Owning a home is a keystone of wealth… both financial affluence and emotional security.
Suze Orman