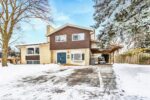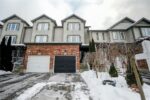211-1201 Lackner Place, Kitchener ON N2A 0L4
Welcome to 1201 Lackner Place – The Ridge, a modern…
$439,000
707-112 Benton Street, Kitchener ON N2G 3H6
$799,000
Beautiful Luxury Building!! This property has lots of character and is one of the most prestigious residences in the Region. The unit has soaring 2 story windows, over 2,000 sq ft of living area, 3 indoor parking spots, high end built in entertainment wall, desk and shelving, 3 bathrooms, 2 loft style bedrooms and a den. The condo offers a fully equipped fitness center, roof top lounge and bar area, plus a large outdoor patio with herb garden and great views of the city and Victoria park. On the main floor there are numerous meeting areas and a theater room. Within walking distance to bars, restaurants, shopping and all the events that happen downtown. Condo fees include heating, air conditioning, and water.
Welcome to 1201 Lackner Place – The Ridge, a modern…
$439,000
Welcome to 225 Harvard Place Unit #611 — an exceptional…
$275,000

 216 Sophia Crescent, Kitchener ON N2R 1X8
216 Sophia Crescent, Kitchener ON N2R 1X8
Owning a home is a keystone of wealth… both financial affluence and emotional security.
Suze Orman