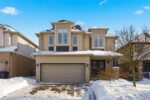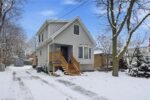154 Covington Crescent, Kitchener, ON N2N 2X4
Welcome to 154 Covington Crescent. Quietly located on a corner…
$815,000
71 Ripley Crescent, Kitchener ON N2N 1W2
$799,900
Welcome to this well-maintained, original-owner home located on a quiet crescent in the highly
sought-after Forest Heights neighbourhood. Solidly built with attention to detail and quality
craftsmanship that stands out from many homes of its era, this property offers a strong foundation for
future updates. Offering over 1,900 sq. ft. of finished living space, the main floor features a spacious
living room and formal dining area that flow into the eat-in kitchen, plus a bonus main-floor family
room complete with a cozy fireplace and direct walkout to the large deck and fully fenced, tree-lined
backyard—perfect for outdoor entertaining or quiet relaxation. Upstairs, you’ll find three generous
bedrooms and two full bathrooms, including a primary ensuite. A double car garage adds everyday
convenience, with inside entrance to laundry room. The unfinished basement provides over 1,100 sq.
ft. of potential for future living space. This is a rare opportunity to own a quality-built home in one of
Kitchener’s most established communities!
Welcome to 154 Covington Crescent. Quietly located on a corner…
$815,000
This gorgeous backsplit offers 2063 square feet of impeccably designed…
$929,000

 17 Mill Street, Milton ON L9T 1R7
17 Mill Street, Milton ON L9T 1R7
Owning a home is a keystone of wealth… both financial affluence and emotional security.
Suze Orman