108 Skipton Crescent, Cambridge, ON N3C 4P2
Welcome to 108 Skipton Crescent an energy-efficient, smart-enabled home offering…
$1,049,000
7104 Sideroad 14 SideRoad, Centre Wellington, ON N0B 1B0
$2,999,555
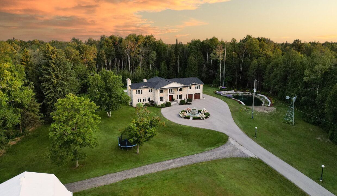
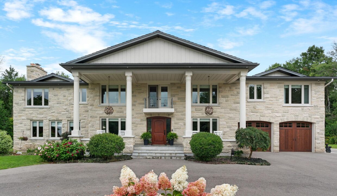
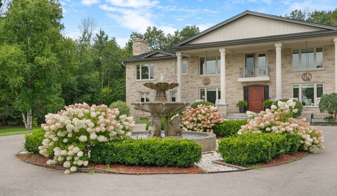
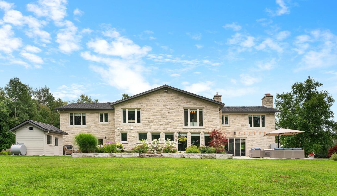
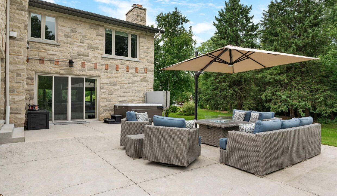
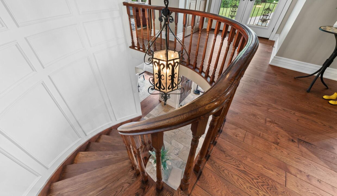
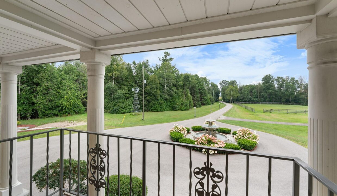
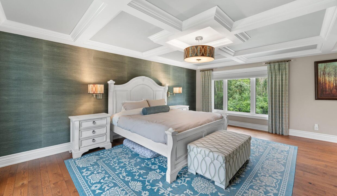
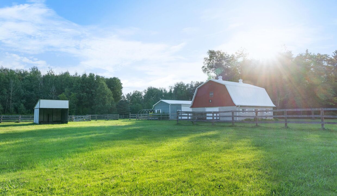
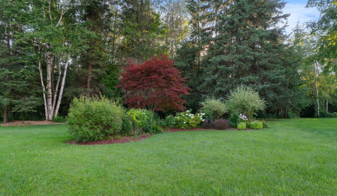
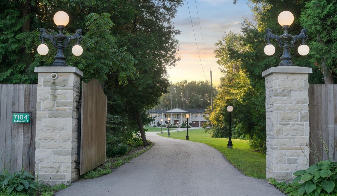
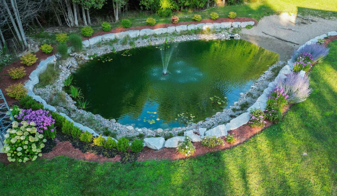

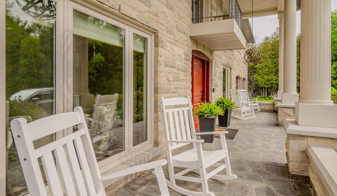
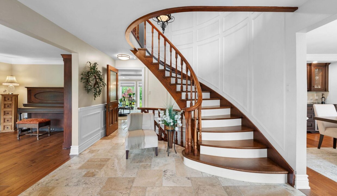
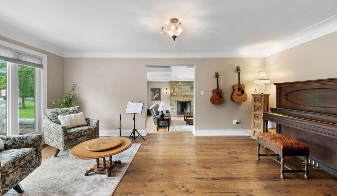
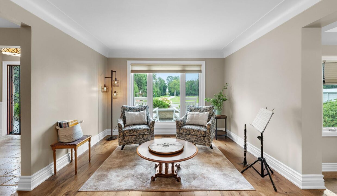
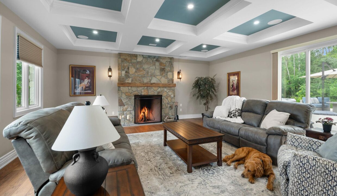
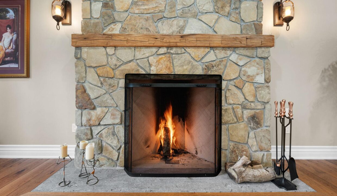
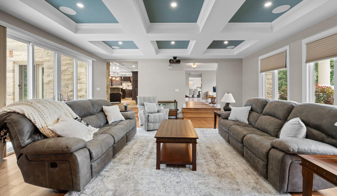
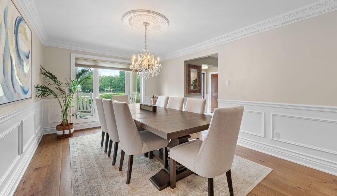
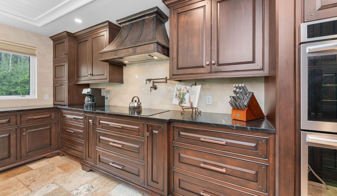
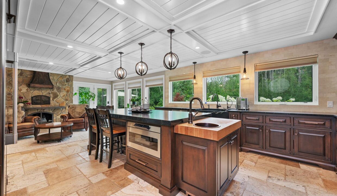
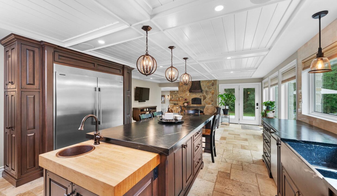
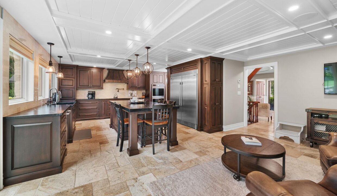
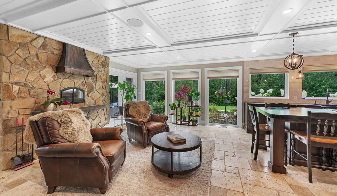
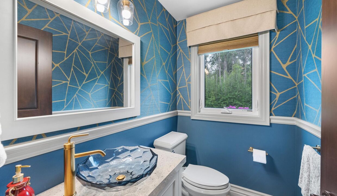
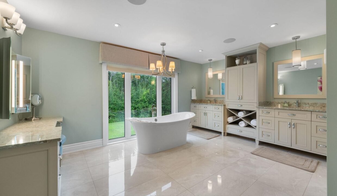
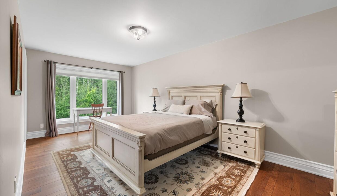
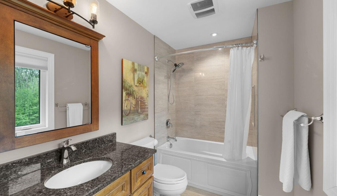
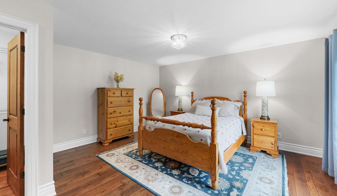
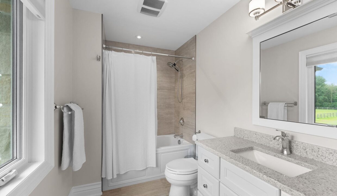
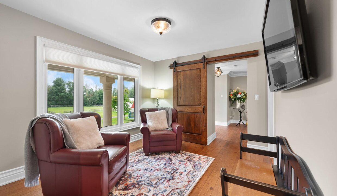
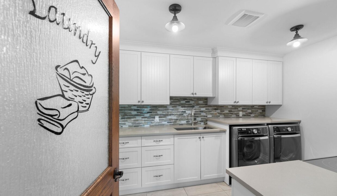
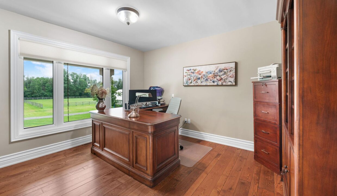
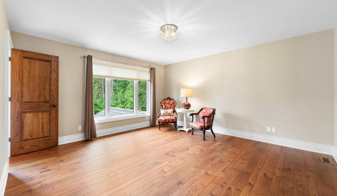
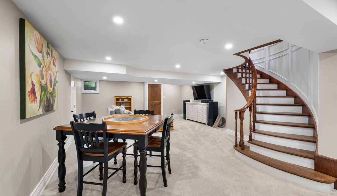
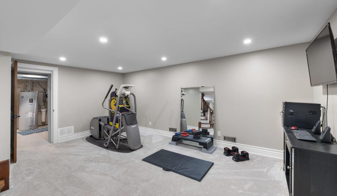
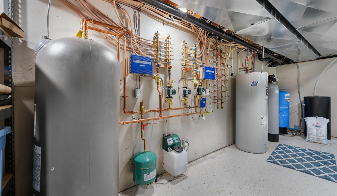

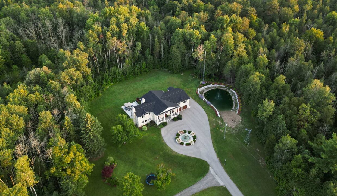
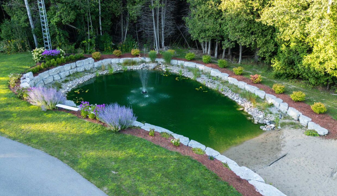
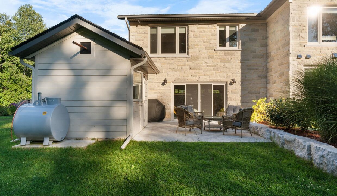
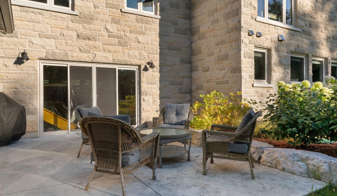
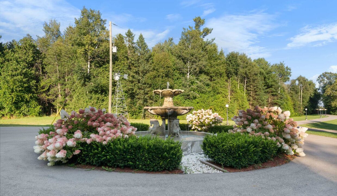
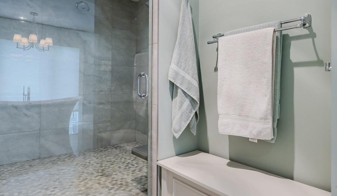
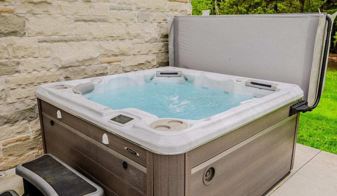
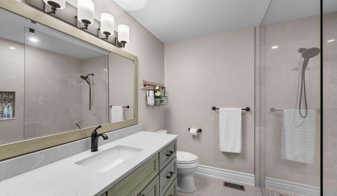
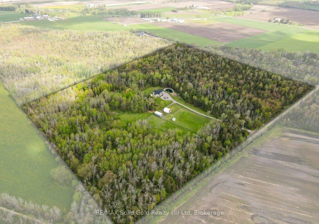
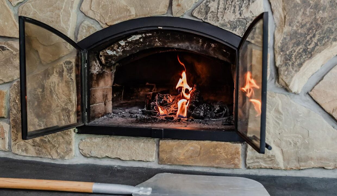
Discover a harmonious blend of luxury & nature in this beautifully reimagined country estate. Set amidst 40 ACRES of private forest with GROOMED TRAILS, this property celebrates craftsmanship & serenity in equal measure. NATURAL FINISHES like travertine flooring, Brazilian soapstone counters, hickory hardwood, & custom Mennonite cabinetry create an inviting, timeless interior. Thoughtfully expanded by 2,000 sq. ft. & meticulously updated over the past decade, this home includes modern features like GEOTHERMAL heating & cooling, a premium septic system, upgraded insulation, a durable & long-lasting Euroslate RUBBER ROOF, street lights, concrete patios, a full-home GENERATOR, & a PAVED laneway & circular driveway. Enjoy morning coffee on the front porch in front of the equestrian-inspired concrete GARDEN FOUNTAIN, or unwind by feeding koi & goldfish in the tranquil, fully lined POND with floating fountain, waterfall filtration system & aquatic plants. Equestrian enthusiasts will appreciate the five-stall BARN with loft & 3 fully fenced paddocks. The 3 Bay driving shed is a great addition to store all your gardening & trail riding vehicles and toys. With multiple outdoor lounging areas, you can chase the sun or seek the shade, then cap off the day with a soak in the HOT TUB under the stars. Indoors, gather around the RUMFORD FIREPLACE, built to maximize radiant heat while minimizing smoke or host a cozy movie night on the BIG SCREEN with built-in surround sound for a truly cinematic experience. A wood-fired PIZZA OVEN off the kitchen makes family nights unforgettable. Enjoy smart living with SONOS built-in speakers in three zones, Cat-5 wiring, video security, & a private internet tower. Located just 1020 minutes from Guelph, Elora, Elmira, KW & Cambridge, this one-of-a-kind retreat offers the best of rural living with urban convenience close at hand.
Welcome to 108 Skipton Crescent an energy-efficient, smart-enabled home offering…
$1,049,000
Welcome to this beautifully remodeled century home in the heart…
$1,099,000
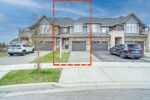
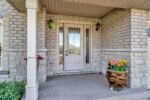 542 Jerseyville Road, Hamilton, ON L9G 3L5
542 Jerseyville Road, Hamilton, ON L9G 3L5
Owning a home is a keystone of wealth… both financial affluence and emotional security.
Suze Orman