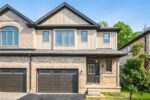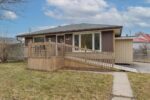389 Garth Massey Drive, Cambridge ON N1T 2K5
Gorgeous 3+1 Bedrooms & 3.5 Bathrooms Detached Home in the…
$929,900
712 Wood Lily Street Street, Waterloo ON N2V 0C3
$1,388,000
Experience Unmatched Luxury in This Exquisite Detached Home! Located in one of Waterloos most desirable neighborhoods, this beautifully upgraded 2,800 sqft home (excluding the basement) combines modern elegance with everyday comfort. With soaring 9-foot ceilings on all three levels, the open, airy design creates a bright and inviting atmosphere. The main floor offers gleaming hardwood floors and a spacious, open-concept layout, highlighted by a luxurious Swarovski crystal chandelier and a stunning gas fireplaceperfect for cozy nights or entertaining guests. The chef-inspired kitchen features upgraded tile flooring, top-tier stainless steel appliances, custom cabinetry that extends to the ceiling with under-cabinet lighting, and an oversized island ideal for dining and gathering. Upstairs, a bright family room with oversized windows welcomes natural light and provides the perfect space to unwind. The master ensuite boasts upgraded tile flooring, crystal lighting, and a relaxing hot tub for after-work escapes. The garage floor is upgraded with durable epoxy shield flooring for easy maintenance. Outside, the professionally landscaped front and back yards offer exceptional curb appeal, with interlocking brick designs and a serene backyard retreat. There is ample parking with space for three vehicles in the front. Situated in a highly sought-after school district, this home is just minutes from Vista Hills Public School, Laurel Heights Secondary School, and renowned universities such as the University of Waterloo and Wilfrid Laurier University. Enjoy the convenience of being close to popular shopping and dining destinations, including The Boardwalk and Costco. For nature lovers, the scenic Waterloo GeoTime Trail is just around the corner, and with quick access to major highways like the 401, youll have everything you need right at your doorstep. This location offers the perfect combination of luxury, convenience, and a vibrant lifestyle.
Gorgeous 3+1 Bedrooms & 3.5 Bathrooms Detached Home in the…
$929,900
This beautifully updated, carpet-free home offers turn-key living in a…
$699,900

 24 Brooklyne Road, Cambridge ON N1R 1C3
24 Brooklyne Road, Cambridge ON N1R 1C3
Owning a home is a keystone of wealth… both financial affluence and emotional security.
Suze Orman