64 Conboy Drive, Erin, ON N0B 1T0
Modern 4-Bedroom, 4-Bath Detached Never Liven in Home with Legal…
$1,136,000
715 Cedar Bend Drive, Waterloo, ON N2V 2R2
$1,588,000
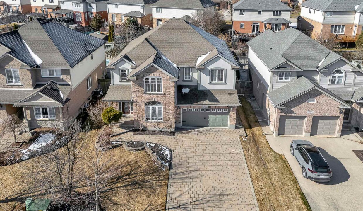
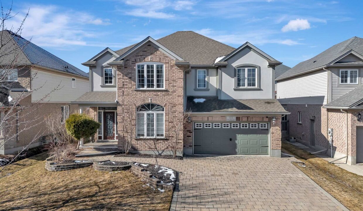
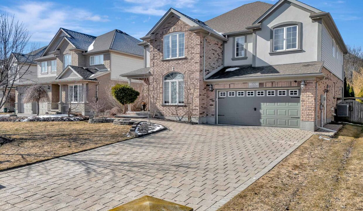
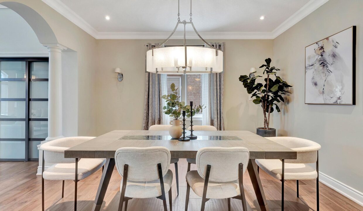
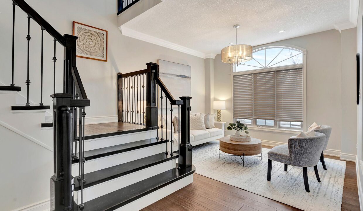
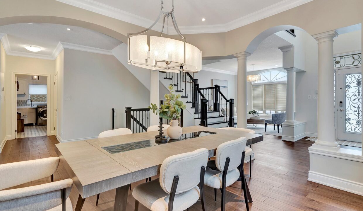
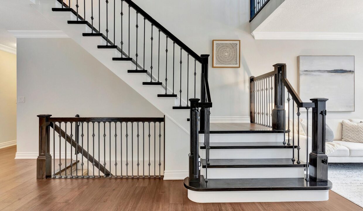
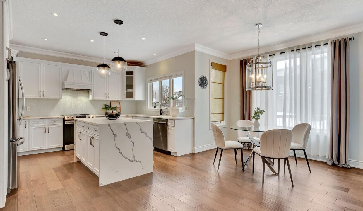
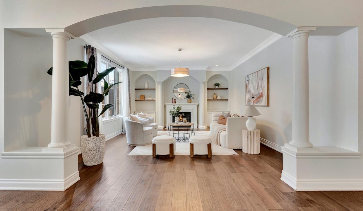
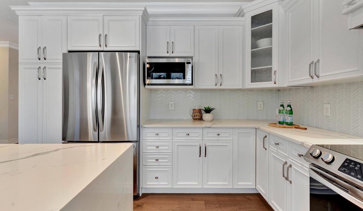
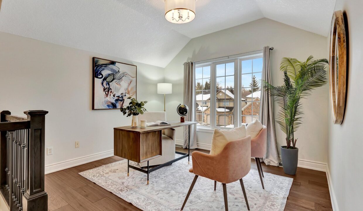
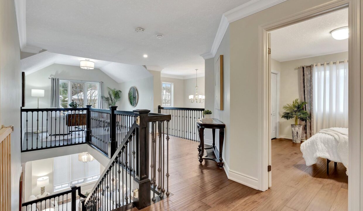
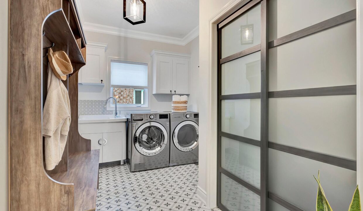
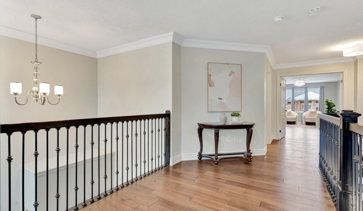
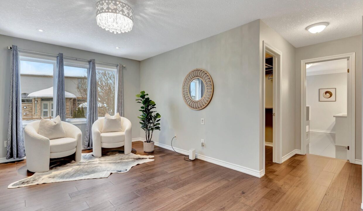
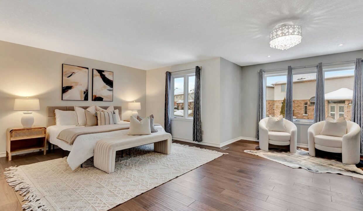
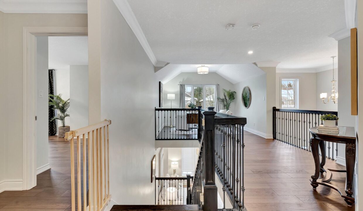
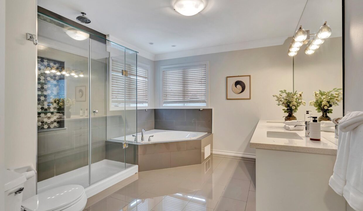
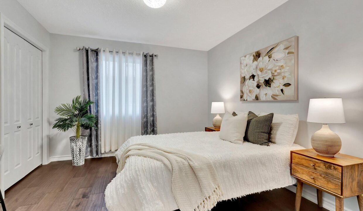
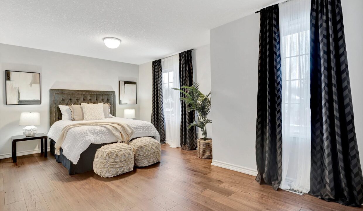
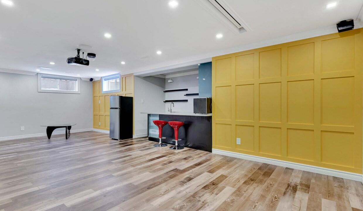
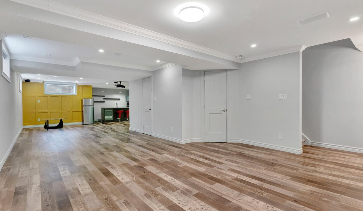
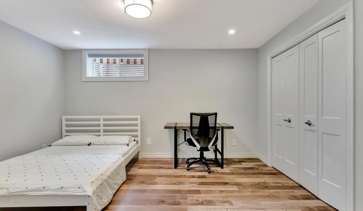
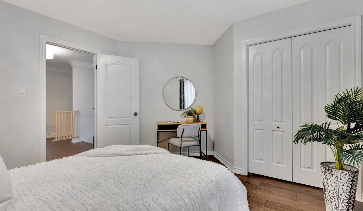

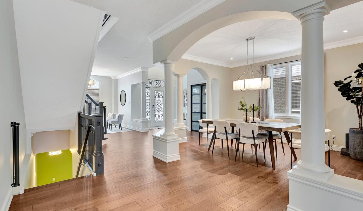
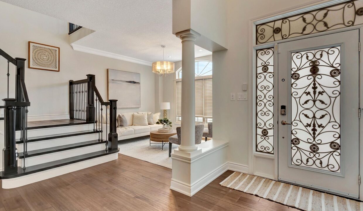
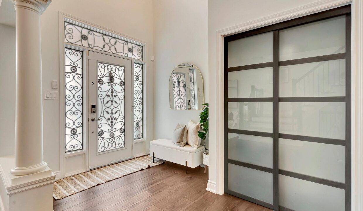
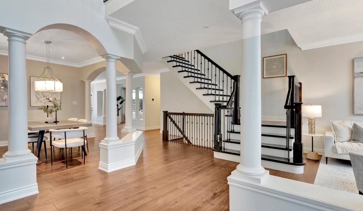

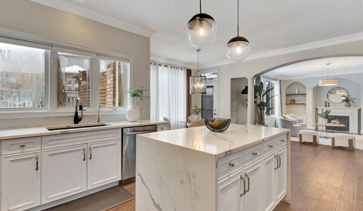
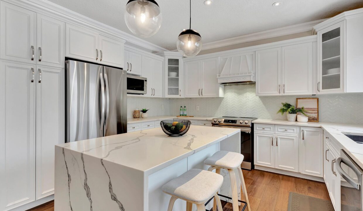
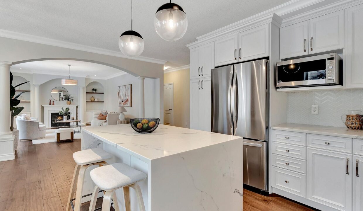
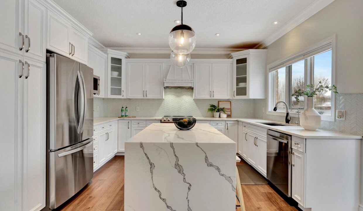
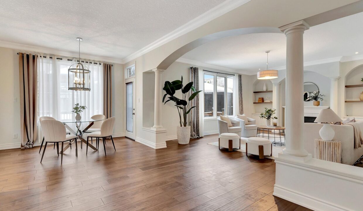
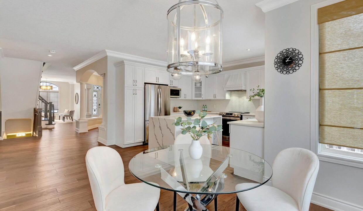
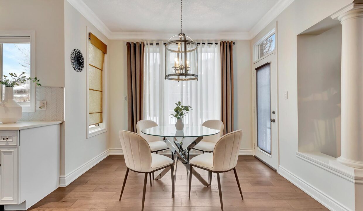
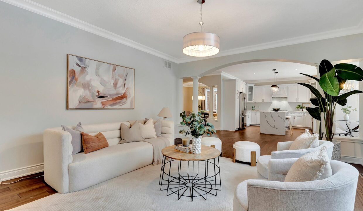
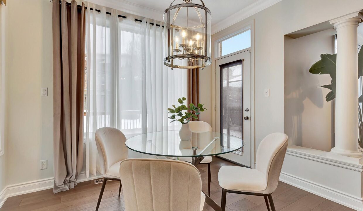
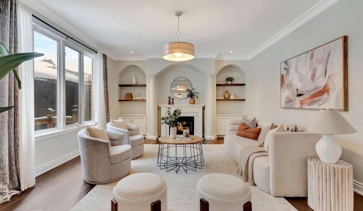
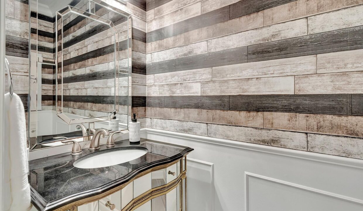
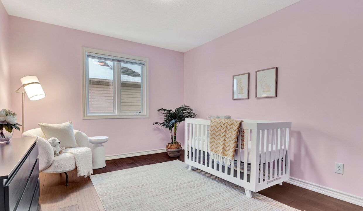
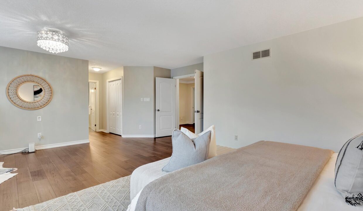

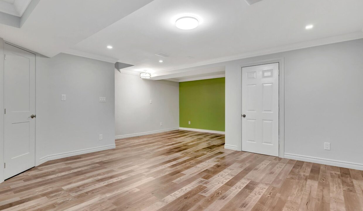
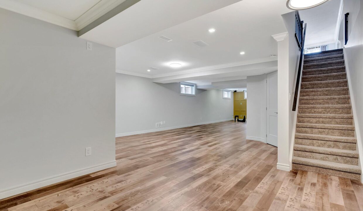
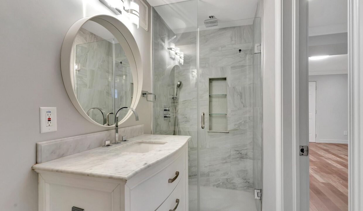
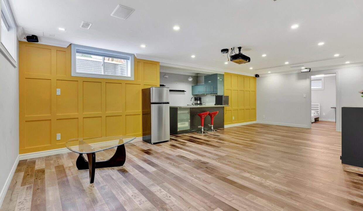
JUST shy of 5000 sq ft of living pace with perfect lay-out, a truly exceptional home in the highly desirable Laurelwood neighborhood. 4+1 bedrooms, 4 baths, 9-foot ceilings and an abundance of natural light pouring in through large windows throughout. The open-concept main floor complimented with hickory hardwood floors, a chefs kitchen with an island bar, two dining areas, a cozy sitting room, and a spacious living areaplenty of room to entertain family and friends. Upstairs, the impressive primary suite awaits, complete with a luxurious 5-piece ensuite and a generous walk-in closet. Adjacent to the primary bedroom is a versatile space perfect for a home office or reading nook, along with a 5-piece Jack-Jill en-suite and three well-sized bedrooms. The fully finished basement is an entertainers dream, offering another bedroom, a 3-piece bath, a large recreational room with a built-in entertainment bar, and a fantastic games roomideal for hosting guests or relaxing with family. Outside, the oversized deck overlooks the fully fenced backyard, providing the perfect spot to unwind, especially on warm days. Walking distance to top-rated schools, scenic nature trails surrounded by 700 acres of conservation land, St. Jacobs Farmers Market, shopping, easy access to the expressway, and Laurel Creek Conservation Area, among many other amenities. This is truly a one-of-a-kind opportunity!
Modern 4-Bedroom, 4-Bath Detached Never Liven in Home with Legal…
$1,136,000
Welcome to this well-maintained 3+1 bed, 2-bath raised brick bungalow…
$649,000
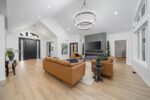
 102 Oakes Crescent, Guelph, ON N1E 0J5
102 Oakes Crescent, Guelph, ON N1E 0J5
Owning a home is a keystone of wealth… both financial affluence and emotional security.
Suze Orman