1396 Progreston Road, Hamilton, ON L0R 1H3
Welcome to 1396 Progreston Road, nestled in Carlisle’s premier Equine…
$1,699,900
72 Ferndale Avenue, Guelph, ON N1E 1B5
$769,000
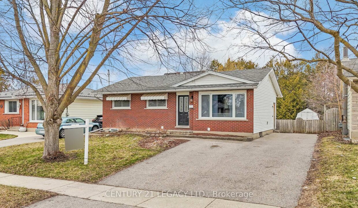
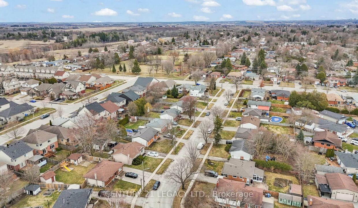
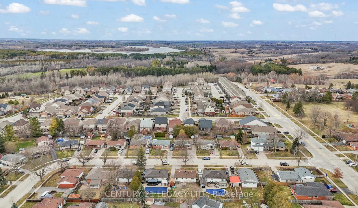
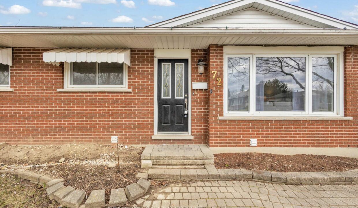
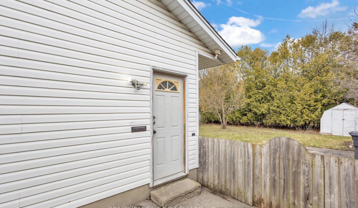
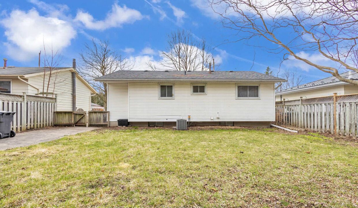
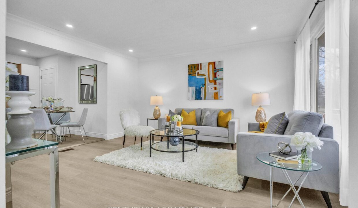

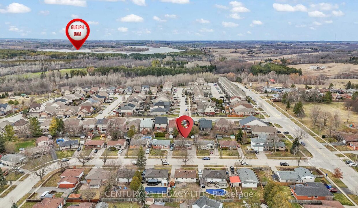
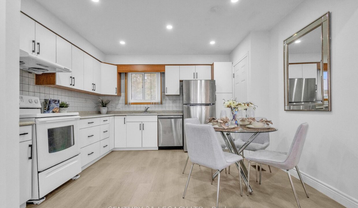
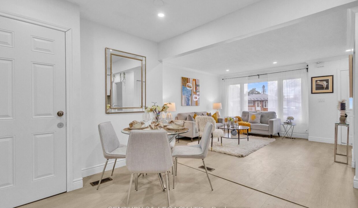
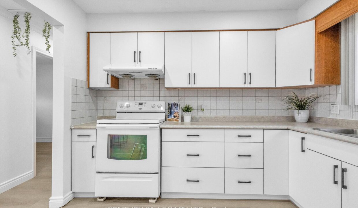
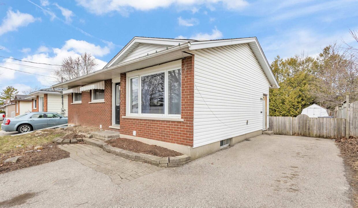
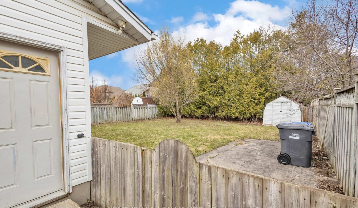
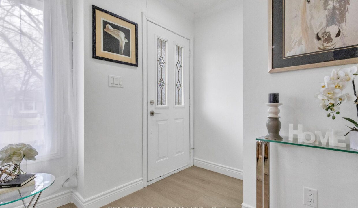
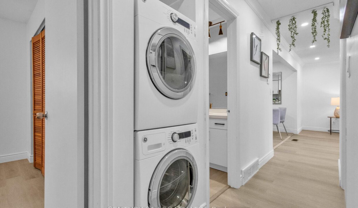
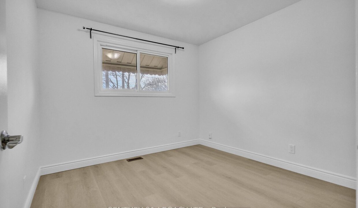

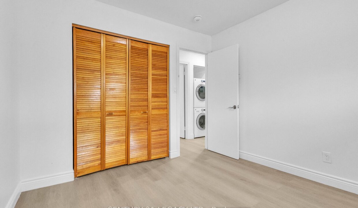
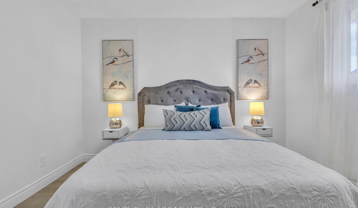

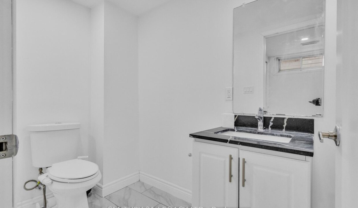
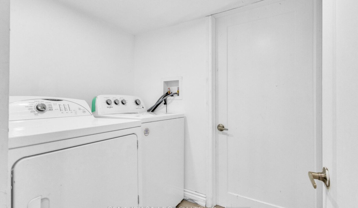
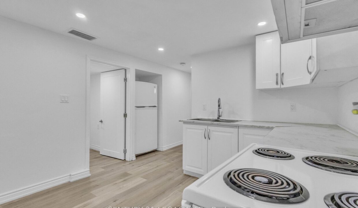
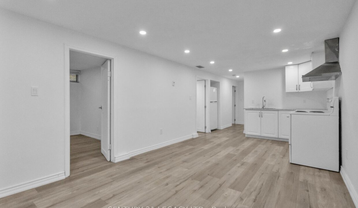
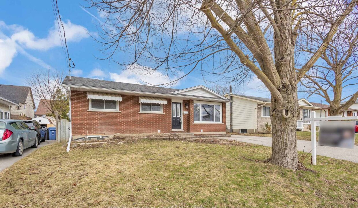
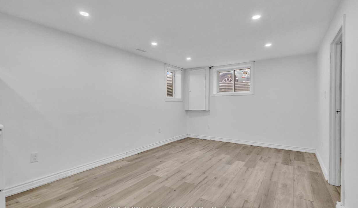
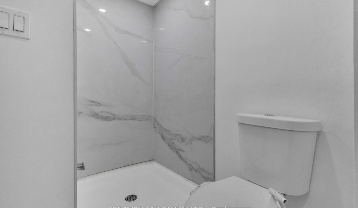
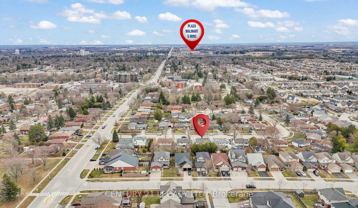
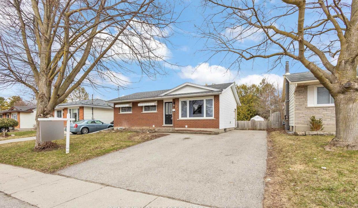
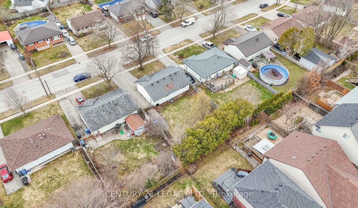
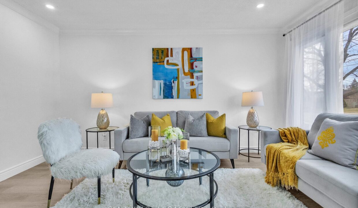
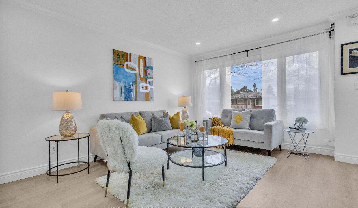
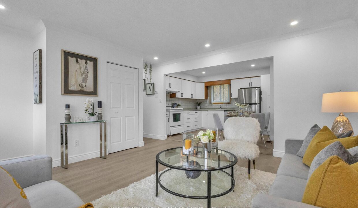
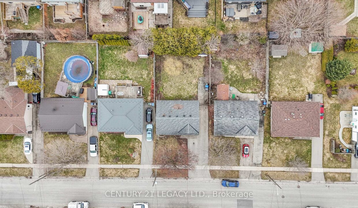
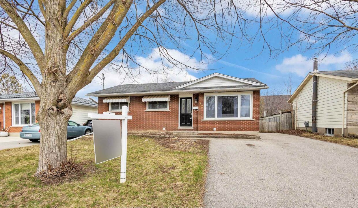
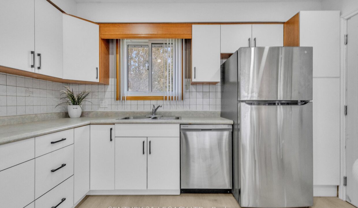
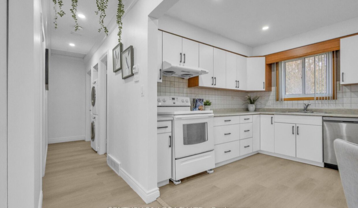
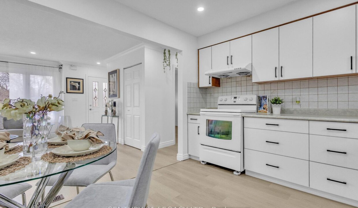
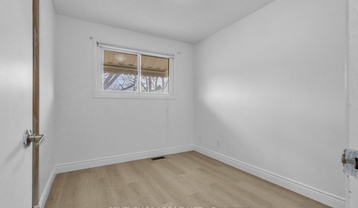
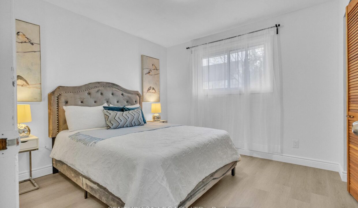
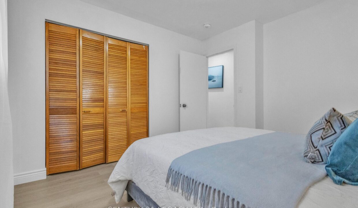
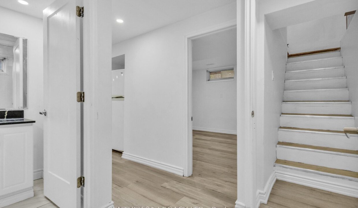
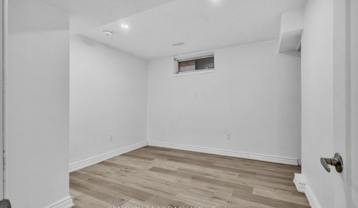
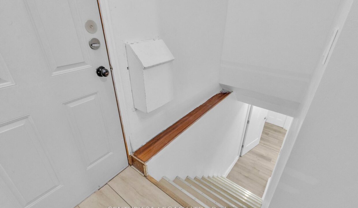
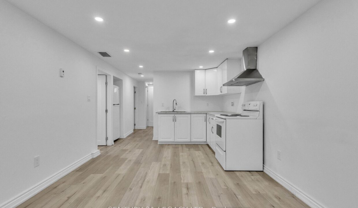
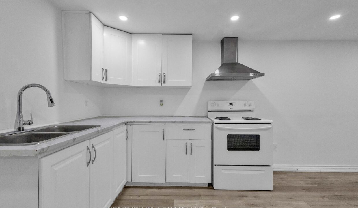

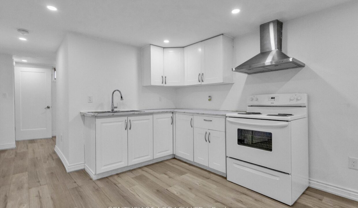
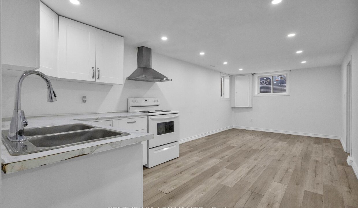
An excellent opportunity awaits first-time homebuyers and savvy investors with this charming 3-bedroom bungalow, nestled on a quiet, family-friendly street. Freshly painted and featuring brand-new flooring throughout the main level, the home boasts three generously sized bedrooms and an open-concept kitchen with recent updates perfect for both daily living and entertaining. A brand-new vanity in the main bathroom adds a modern touch, and the new pot lights bring warmth and brightness to the space. The fully finished basement includes a 2-bedroom legal accessory apartment ideal as a mortgage helper or income-generating rental unit. Outside, you’re just a short drive to a nearby plaza with Walmart and other everyday conveniences, plus easy access to Guelph Lake, the beach, and the dam for weekend adventures. Close to parks, public transit, and places of worship, this home combines location, comfort, and value. Whether you’re starting your homeownership journey or adding a smart investment to your portfolio, this bungalow offers endless potential in a prime location.
Welcome to 1396 Progreston Road, nestled in Carlisle’s premier Equine…
$1,699,900
Extensively renovated & immaculately maintained semi-detached home in family-friendly pocket…
$799,900
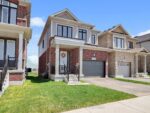
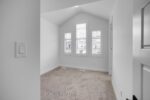 18 SAXONY Street, Kitchener, ON N2R 0S3
18 SAXONY Street, Kitchener, ON N2R 0S3
Owning a home is a keystone of wealth… both financial affluence and emotional security.
Suze Orman