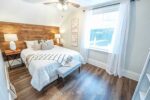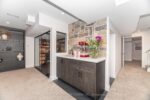47 Forest Breeze Court, Kitchener ON N2N 3H9
**SOLD FIRM – AWAITING DEPOSIT**Located at the end of a…
$1,695,000
72 Helena Feasby Street, Kitchener, ON N2E 4L5
$1,025,000
Welcome to this stunning 4-bedroom, 3.5-bathroom home located in a sought-after, family-friendly neighbourhood in Kitchener! Perfectly situated close to top-rated schools, parks, shopping, and major highways, this home offers comfort, convenience, and space for the whole family. Step inside to a bright and spacious main floor featuring a modern open-concept layout. The chef-inspired kitchen boasts stylish appliances, an oversized island with seating, and ample cabinet spaceideal for everyday living and entertaining. The adjoining dining area flows effortlessly into a cozy living room filled with natural light, while the walkout to the backyard creates a seamless indoor-outdoor experience. Upstairs, youll find three generously sized bedrooms, a second living room perfect for a family lounge or play area, and a luxurious primary suite complete with a walk-in closet and a private 4-piece ensuite. A second-floor laundry room adds everyday convenience. The fully finished basement offers even more living space, featuring a large rec room, an additional bedroom, and a full bathroom, perfect for guests, a home office, or a personal gym. This incredible home checks all the boxes, book your private viewing today!
**SOLD FIRM – AWAITING DEPOSIT**Located at the end of a…
$1,695,000
A Signature Estate in Nassagaweya. Set at the end of…
$3,499,000

 61 Drew Brown Boulevard, Orangeville, ON L9W 6Z4
61 Drew Brown Boulevard, Orangeville, ON L9W 6Z4
Owning a home is a keystone of wealth… both financial affluence and emotional security.
Suze Orman