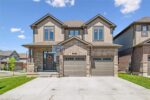5 Fleming Road, Guelph, ON N1E 7G3
Home Inspection Available Upon request! This beautifully maintained Brooklyn model…
$839,900
72 Kathleen Street, Guelph ON N1H 4Y3
$1,195,000
Stunning yellow-brick, century home with detached garage on a 61 x 143 ft lot directly across from Exhibition Park! All plumbing and electrical has been updated inside, however, the home is still oozing with character from the 11-inch main level baseboards, wooden doors and casings, plaster construction, and crown moldings. The main floor has hardwood floors, just shy of 9 ft ceilings, a formal living room overlooking the park, and a formal dining room with a lovely window seat. The kitchen features a center island with granite countertops, pine cabinetry, and an amazing rear sunroom with a picture window overlooking the massive backyard and its extensive landscaping. Upstairs has two bedrooms, one bathroom, and a very convenient laundry room. The primary bedroom has been renovated with a 14-foot vaulted ceiling and has a private balcony overlooking the tennis courts of Exhibition Park. The bathroom has a cast-iron tub and walk-in shower. The backyard is a special offering with a side and rear deck and stone walking trail with landscape lighting leading you through a wide array of various plants and trees to a backyard gazebo! There is always lots to do directly across the street at Exhibition Park – tennis courts, playground, ball diamonds, and dog lovers’ nightly meetups! Walking distance to downtown Guelph and the GoTrain, surrounded by elementary and secondary schools. Roof 2019, furnace 2014, upper floor windows 2008.
Home Inspection Available Upon request! This beautifully maintained Brooklyn model…
$839,900
This better-than-new 3 year old home sits in the highly…
$899,900

 863 Brandenburg Boulevard, Waterloo ON N2T 2X6
863 Brandenburg Boulevard, Waterloo ON N2T 2X6
Owning a home is a keystone of wealth… both financial affluence and emotional security.
Suze Orman