144 Haylock Avenue, Centre Wellington, ON N0B 1S0
Exceptional Granite Built Bungaloft in South Elora. This stunning 3…
$1,199,900
72 McArthur Drive, Guelph, ON N1L 1T8
$1,030,000
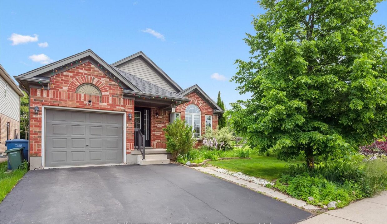
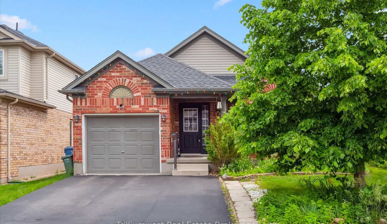
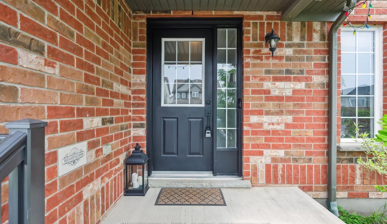
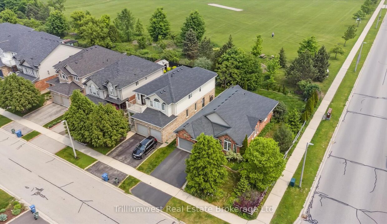
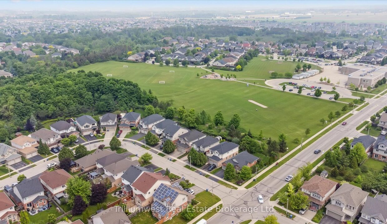
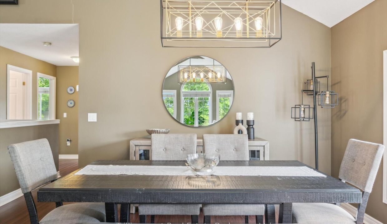
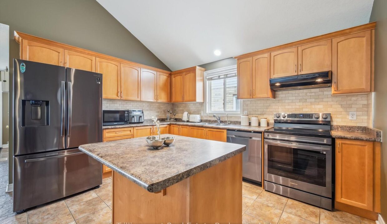
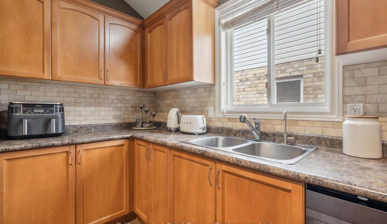
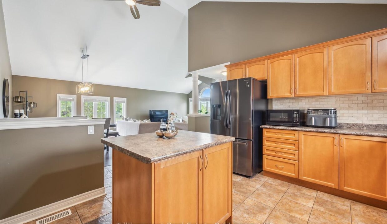

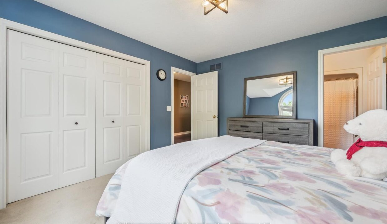
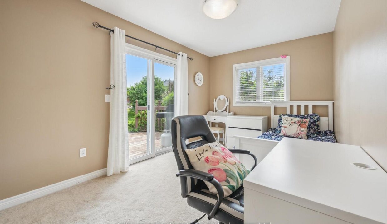
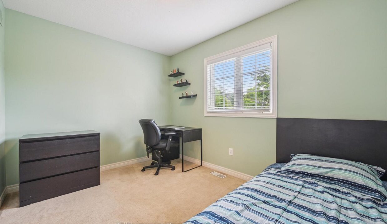
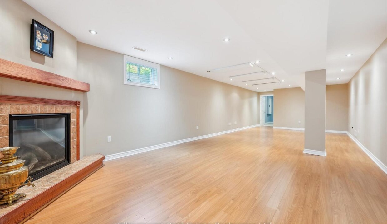
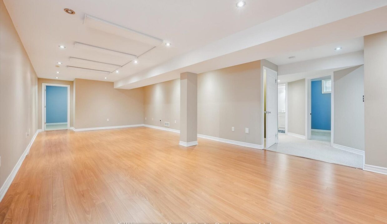
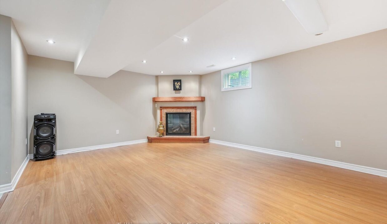
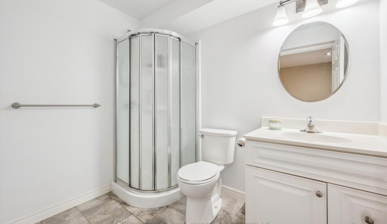
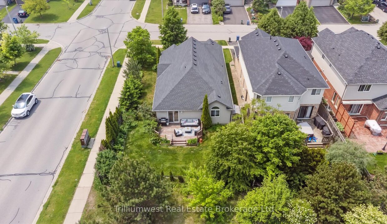
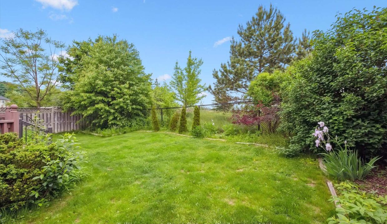
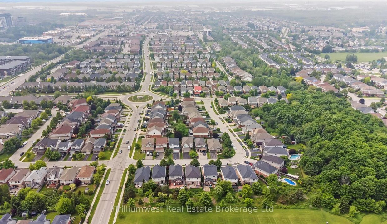
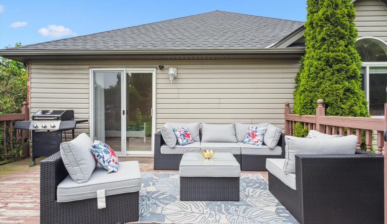
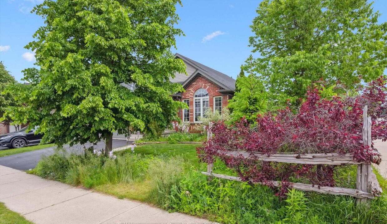
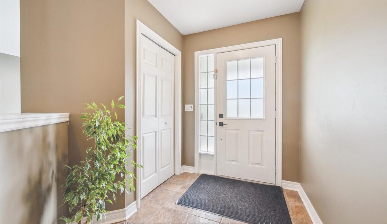
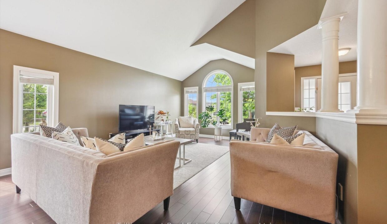
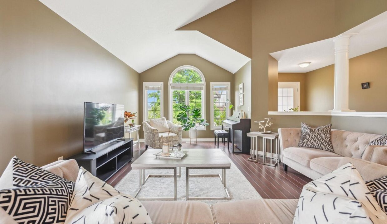
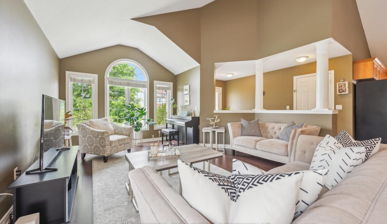
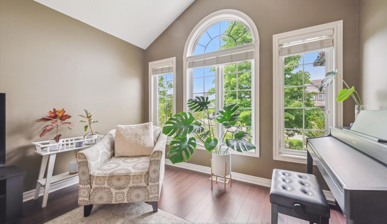
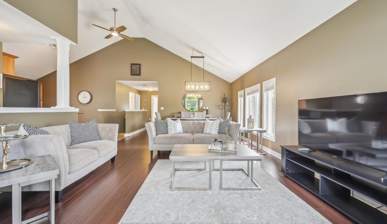
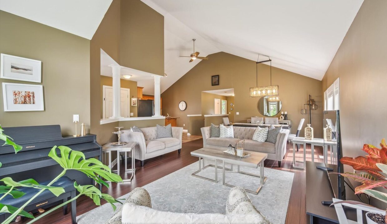
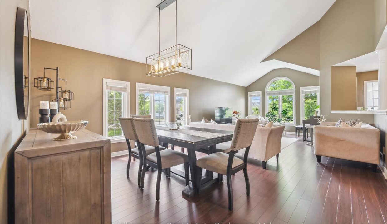
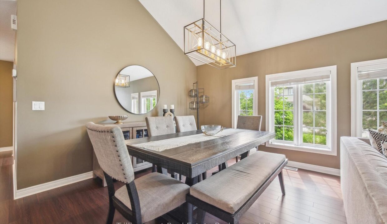
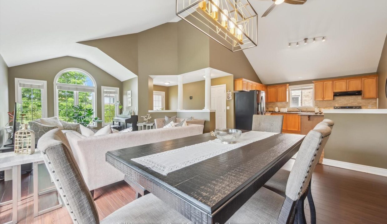
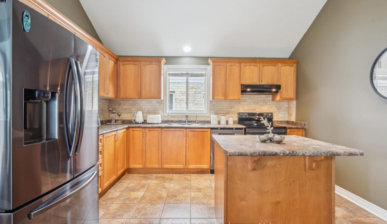
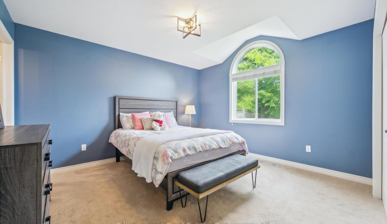
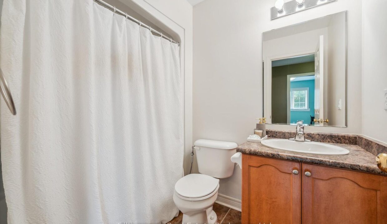
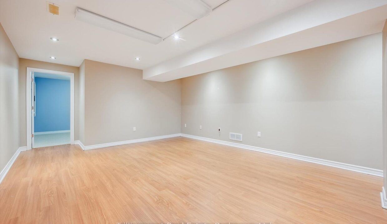
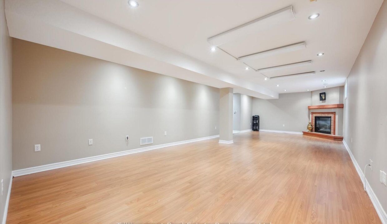
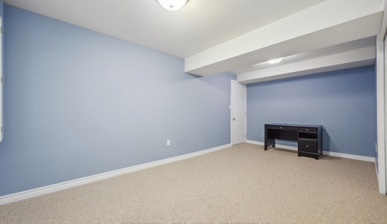
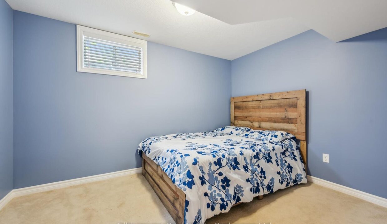
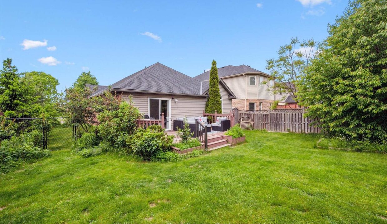
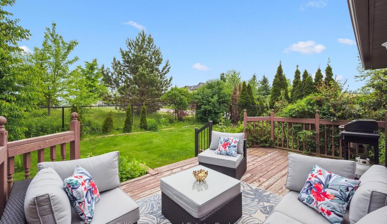
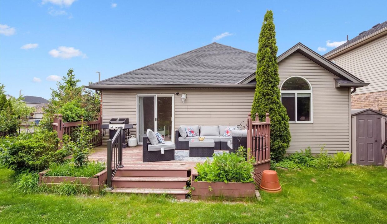
South-End BUNGALOW Backing Onto Park in a Prime Family Neighbourhood! This beautifully maintained and fully finished bungalow offers over 2,400 sq ft of bright, open-concept living space in one of Guelph’s most sought-after south-end communities. Backing directly onto serene parkland, this home is a rare find, offering both privacy and walkable convenience. With 3 bedrooms on the main floor and a 4th in the spacious lower level, there’s room for families of all sizes. The carpet-free main level features soaring cathedral ceilings, generous windows, and a welcoming energy that flows throughout. Enjoy a well-designed layout with 3 full bathrooms, ideal for busy households or visiting guests. The fully finished basement includes a massive recreation room complete with a gas fireplace, perfect for cozy nights in or entertaining friends. There’s also plenty of space for hobbies, a home office, or multi-generational living. Step outside to a private yard take in the peaceful green space beyond your fence. Located within walking distance to two excellent elementary schools, shopping, restaurants, transit, and everyday amenities, this home is perfectly situated for convenience without compromising on setting. Bungalows in this area are rarely offered. Don’t miss your chance to own this gem in an exceptional family-friendly neighbourhood!
Exceptional Granite Built Bungaloft in South Elora. This stunning 3…
$1,199,900
Located in Erin this Newly Constructed (October 2024) Detached 1,880…
$949,900
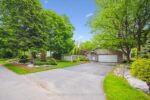
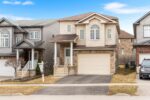 382 Woodbine Avenue, Kitchener, ON N2R 0A9
382 Woodbine Avenue, Kitchener, ON N2R 0A9
Owning a home is a keystone of wealth… both financial affluence and emotional security.
Suze Orman