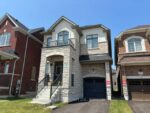176 Laurier Avenue, Hamilton, ON L9C 3S6
Located in one of Hamilton Mountains most sought-after pockets with…
$715,000
72 McElderry Road, Guelph, ON N1G 4J5
$1,199,888
Discover your private oasis in this stunning Cape Cod home, perfectly situated on a wide lot with mature trees in the desirable Kortright West neighbourhood. Your backyard destination awaits, featuring a sparkling inground pool ideal for summer entertaining. Inside, attention to detail shines throughout the functional design. A generous foyer opens to a formal living room with elegant French doors and a separate dining room featuring a lovely bow window overlooking the pool. The heart of this home is the open-concept kitchen and family room, a favourite space to gather. The updated kitchen boasts stainless steel appliances, a gas stove, and a large centre island, flowing seamlessly into the family room with its cozy fireplace and gleaming hardwood floors. A convenient main floor mudroom provides organized access from the double car garage.Upstairs, escape to the true primary retreata personal sanctuary offering a spacious sitting area with a second fireplace, a luxurious 5-piece ensuite, and a walk-in closet. Three additional generous bedrooms, all with hardwood floors, and a 5-piece main bath complete this level. The finished lower level adds incredible versatile space with a large rec room, a dedicated home office, a fifth bedroom, and a 2-piece bath.This beautiful property is located steps from Preservation Park and the Royal Recreation Trail, perfect for any outdoor enthusiast. With a Level 2 EV charger included, this home blends classic charm with modern convenience. Don’t miss this exceptional opportunity!
Located in one of Hamilton Mountains most sought-after pockets with…
$715,000
Located in a highly sought-after, family-friendly community of East Galt…
$799,900

 47 Bloomfield Crescent, Cambridge, ON N1T 0G2
47 Bloomfield Crescent, Cambridge, ON N1T 0G2
Owning a home is a keystone of wealth… both financial affluence and emotional security.
Suze Orman