7011 Concession 4 Concession, Puslinch, ON N0B 2J0
Set upon nearly 6 acres of parkland & forest, this…
$2,149,900
72 Westmeadow Drive, Kitchener, ON N2N 3N1
$699,000
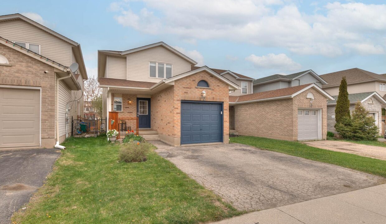
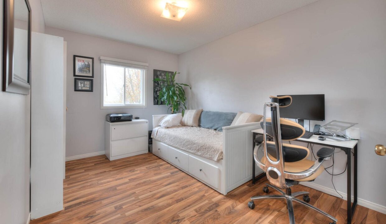
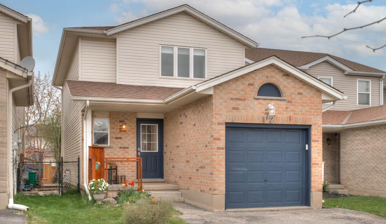
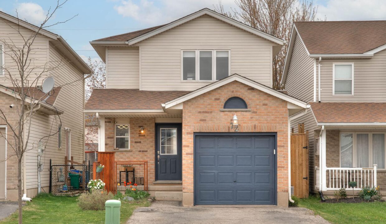
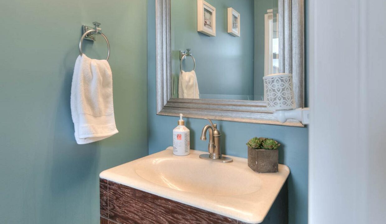
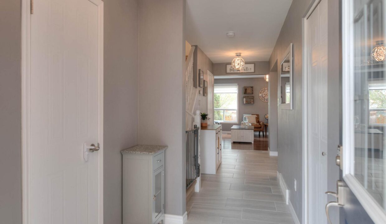
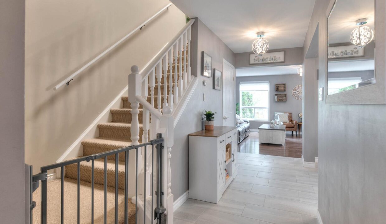
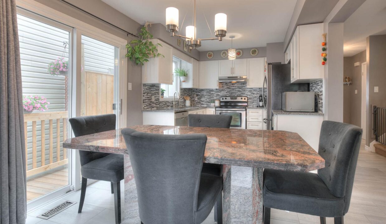
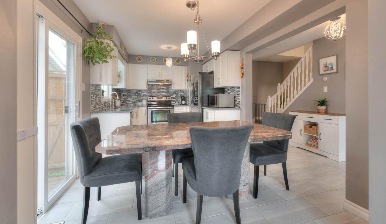
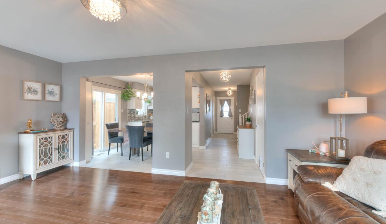
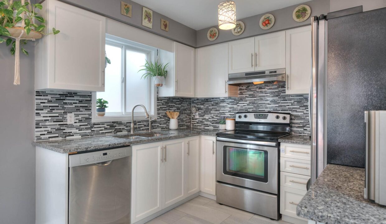
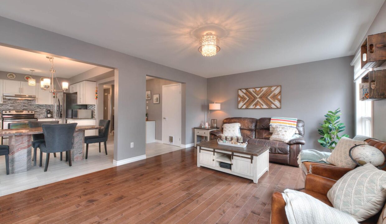
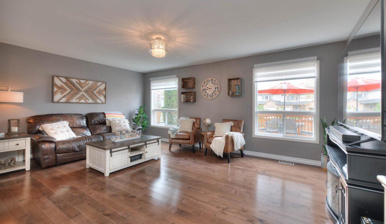
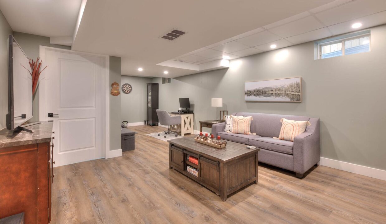
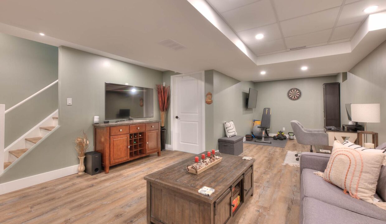
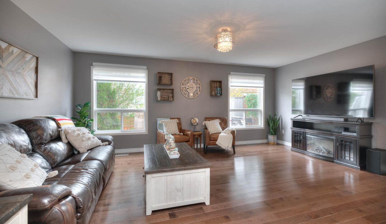
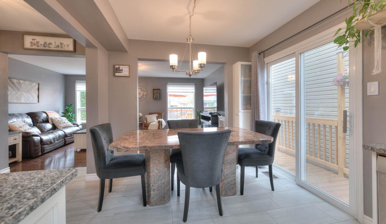
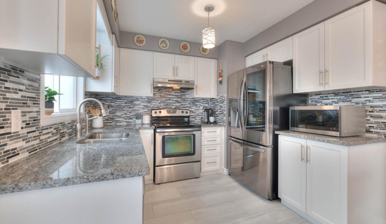
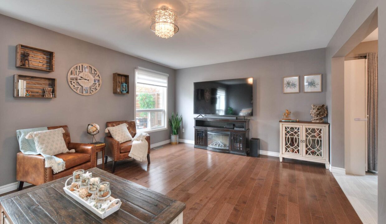
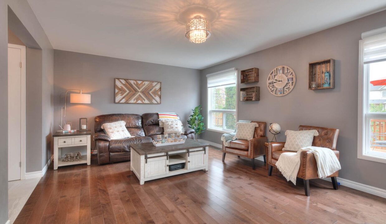
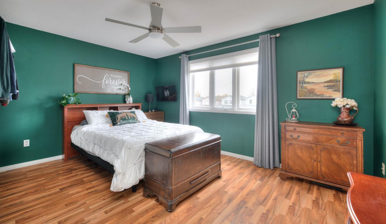
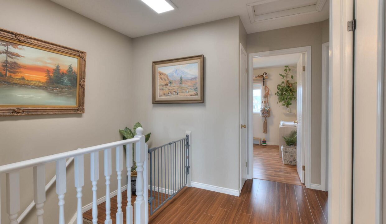
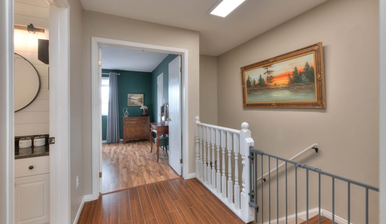
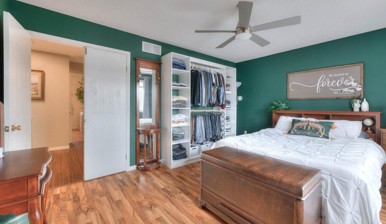
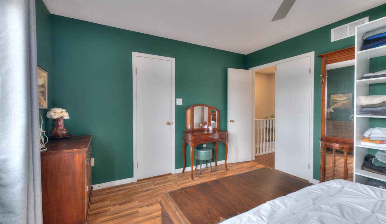
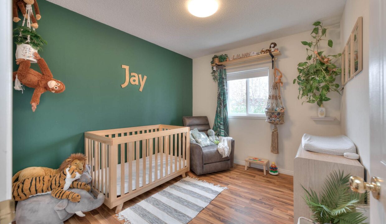
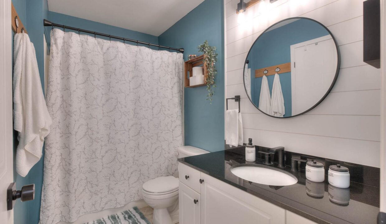
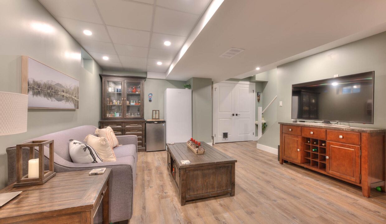
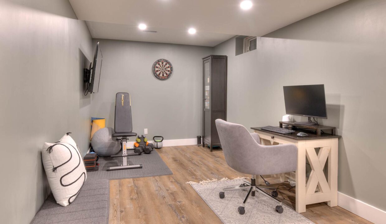
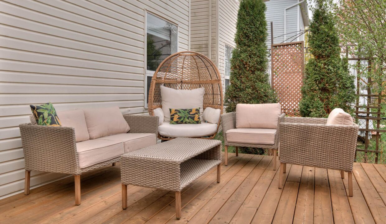
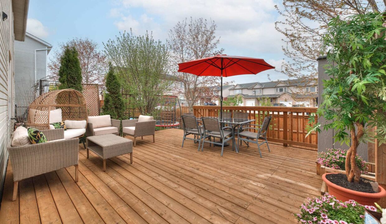
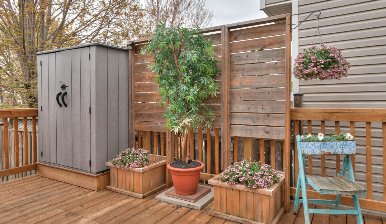
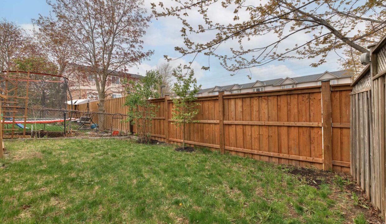
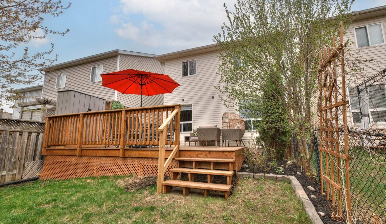
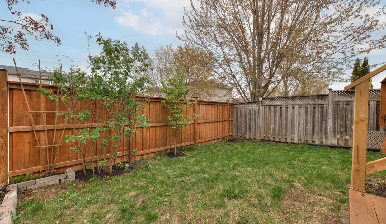
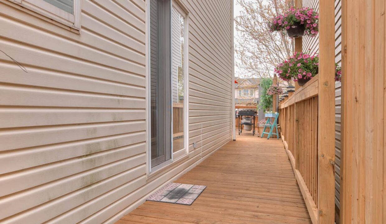
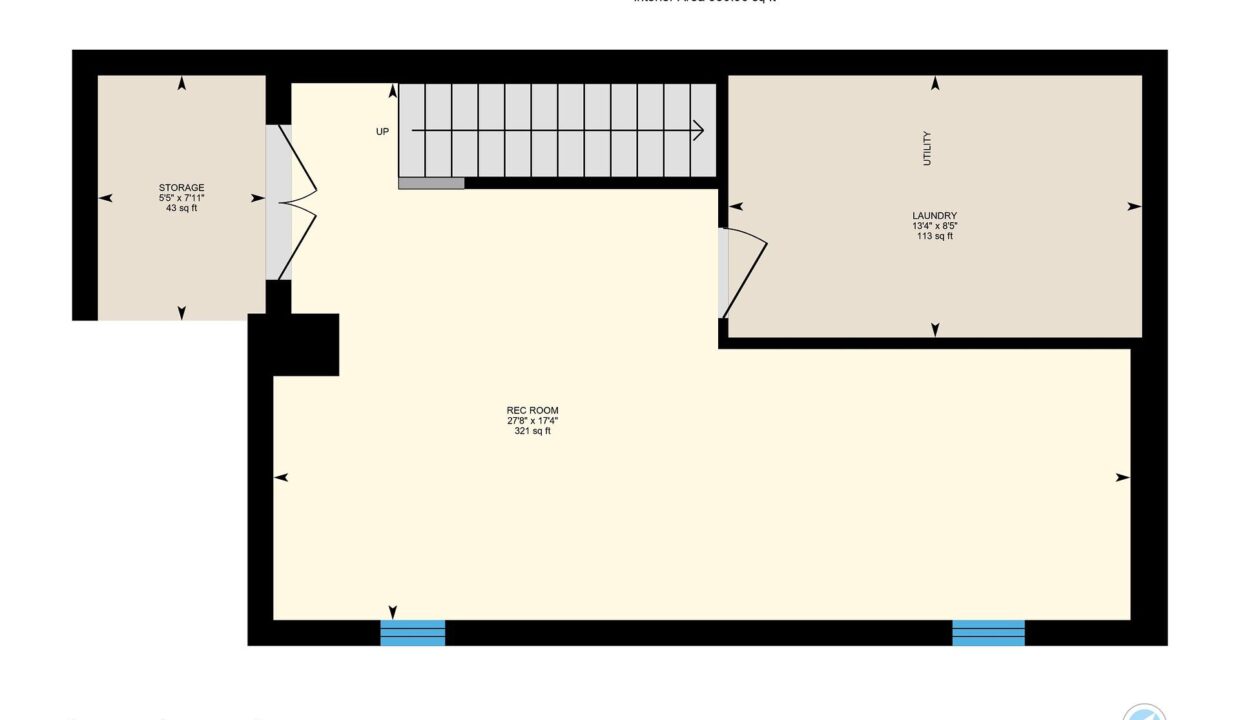
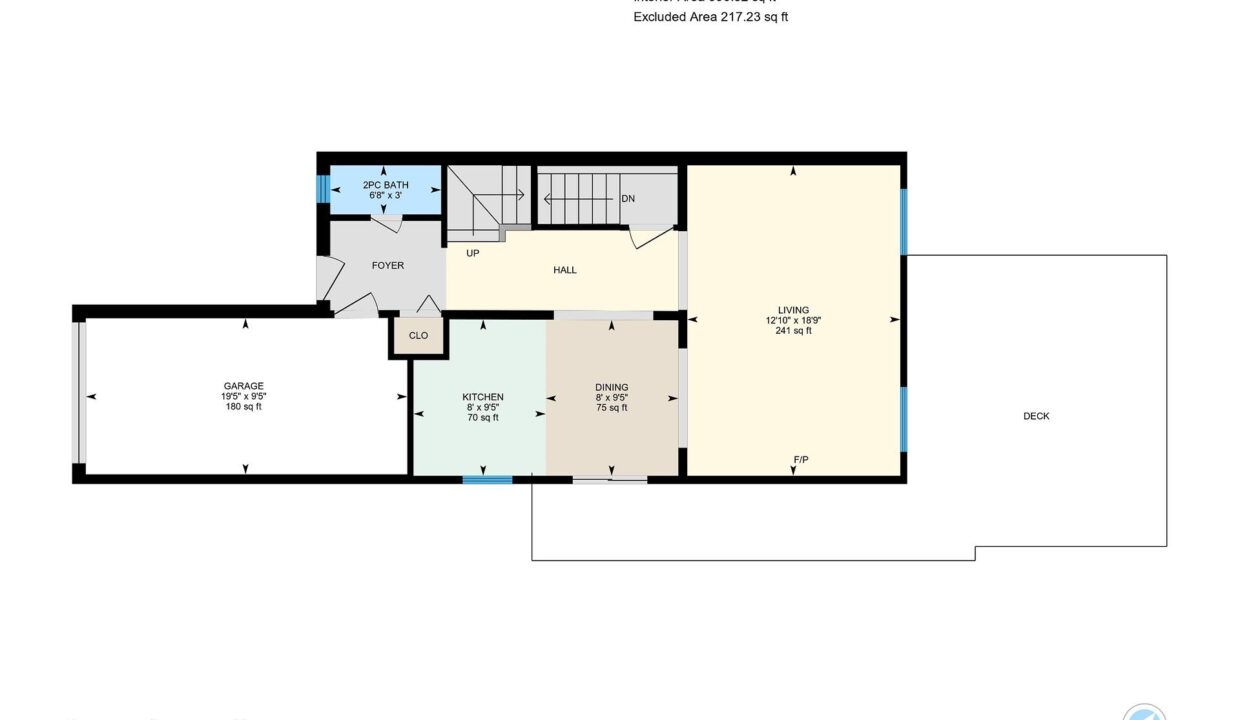
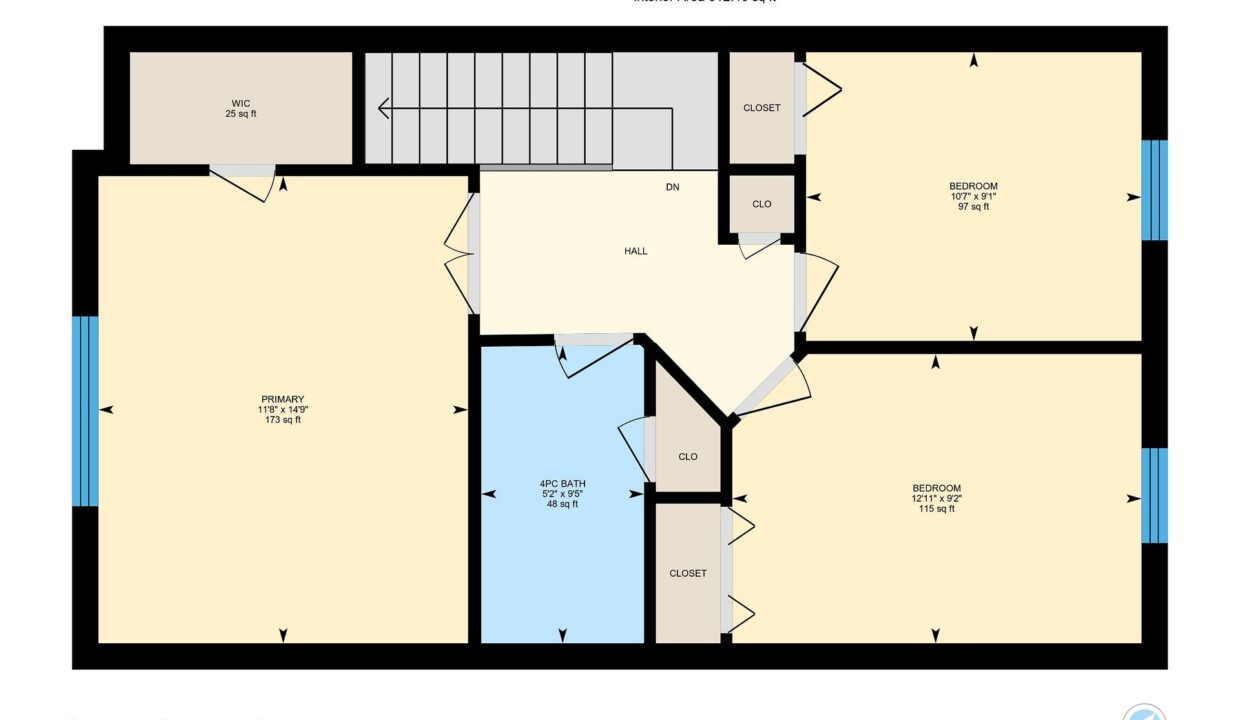
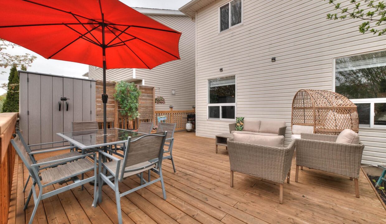
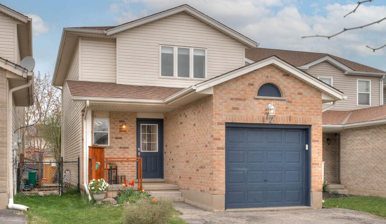
Nestled in a sought-after family-friendly neighbourhood, this well-maintained home offers the perfect balance of modern living and everyday functionality. Step inside to a bright, open-concept main floor thats ideal for both relaxing and entertaining. The eat-in kitchen boasts stainless steel appliances, a chic backsplash, and sliding doors leading directly to the side yard perfect for morning coffee or effortless BBQs with loved ones. The spacious living room overlooks the backyard, creating a cozy indoor-outdoor connection while the main floor powder room and direct access to the single-car garage add thoughtful convenience. Upstairs, you’ll find three bright and inviting bedrooms, including a generous primary suite with a walk-in closet, and a full four-piece bathroom. The fully finished basement offers versatile additional living space ideal for a home gym, theatre room, play area, or a cozy family lounge. Enjoy the outdoors in the fully fenced backyard, complete with a large deck off the kitchen the perfect spot to entertain or unwind on warm summer evenings. Located minutes from parks, schools, shopping, Costco, dining at The Boardwalk, and the prestigious Westmount Golf & Country Club this home truly checks all the boxes. Don’t miss your opportunity to own this incredible home book your private showing today!
Set upon nearly 6 acres of parkland & forest, this…
$2,149,900
Welcome to 87 Maxwell Drive – A Rare Gem in…
$999,999
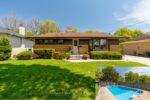
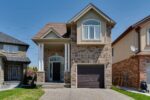 928 Dunblane Court, Kitchener, ON N2R 1W9
928 Dunblane Court, Kitchener, ON N2R 1W9
Owning a home is a keystone of wealth… both financial affluence and emotional security.
Suze Orman