38 Wheeler Avenue, Guelph, ON N1E 5M9
As Featured In Wellington County Our Homes Magazine:Truly, A One…
$1,999,900
730 Bolingbroke Drive, Milton, ON L9T 6Z3
$1,199,999
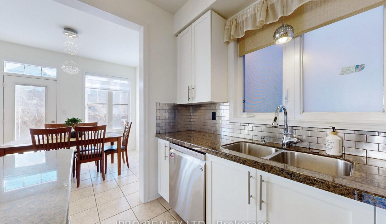
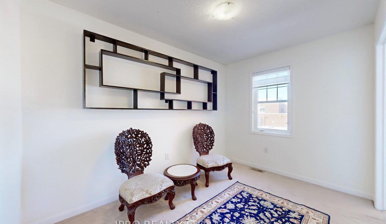
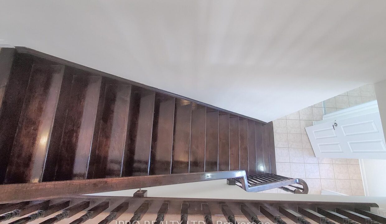

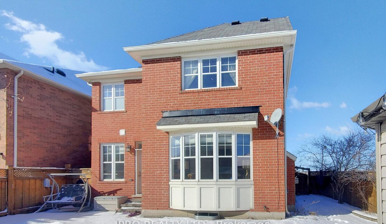
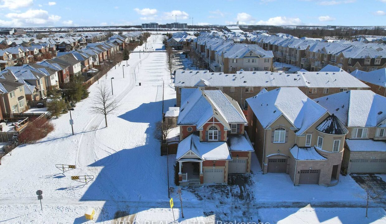
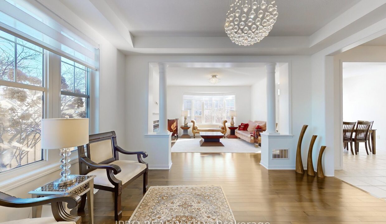
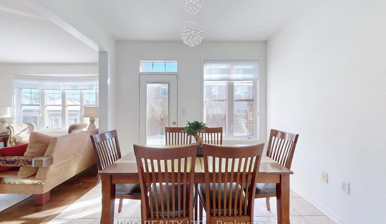
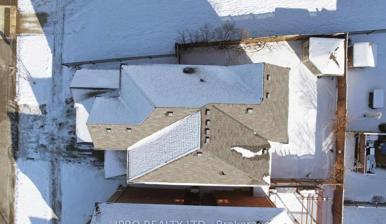
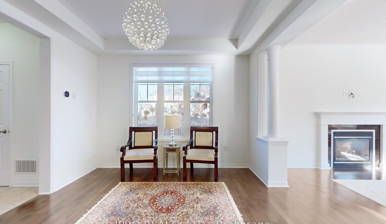
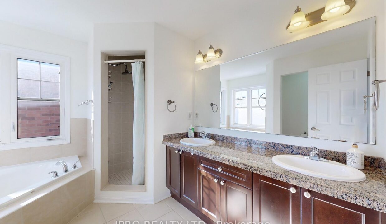
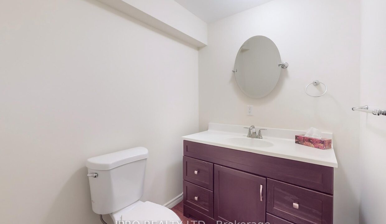
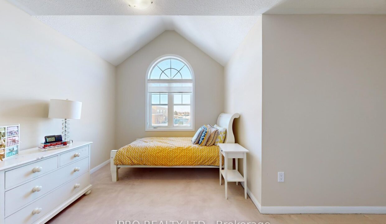
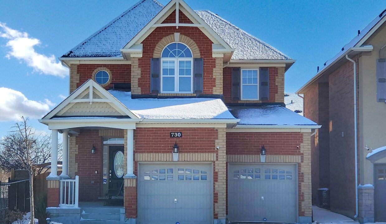
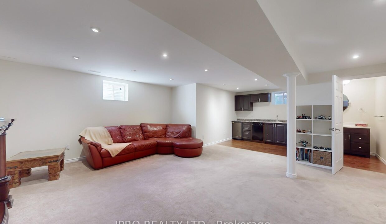
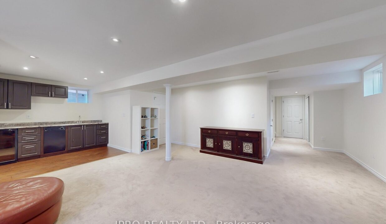
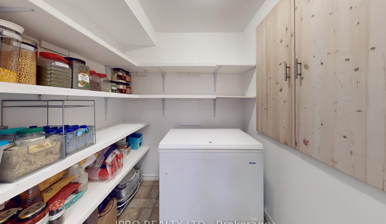
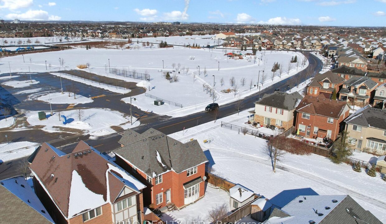
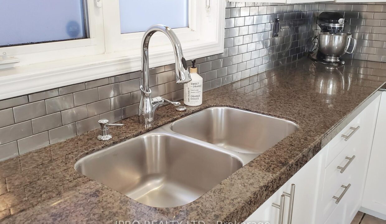

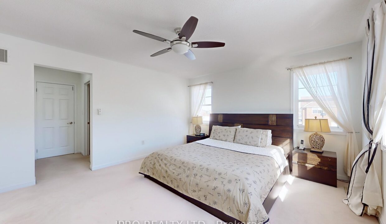
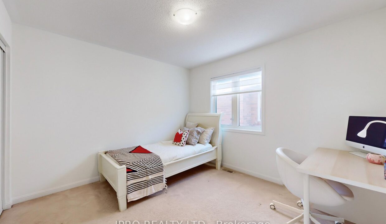
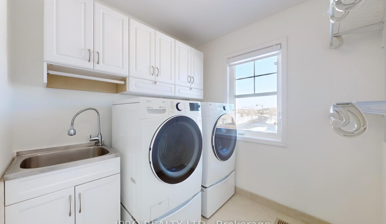
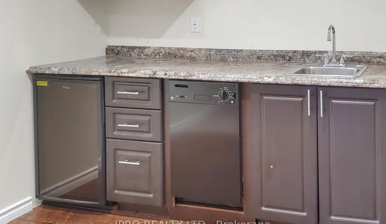
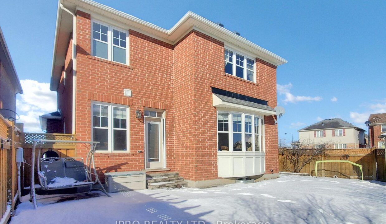
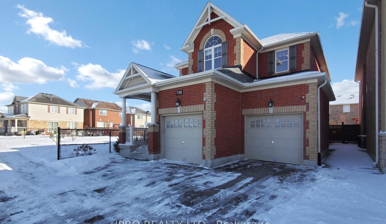
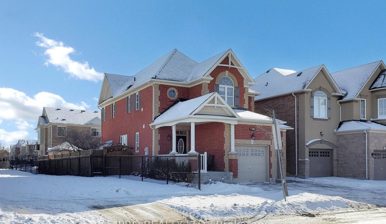
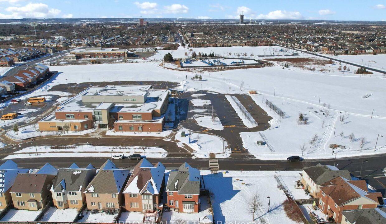
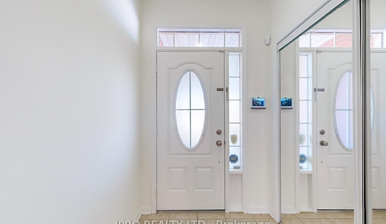
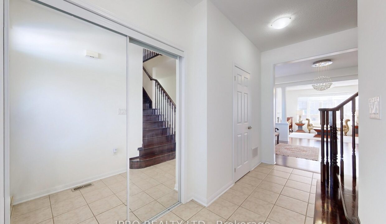
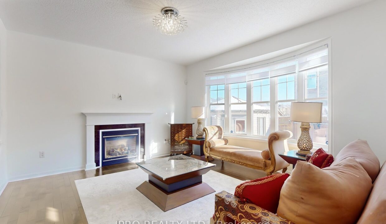
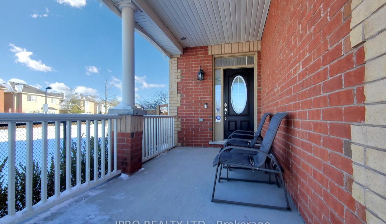
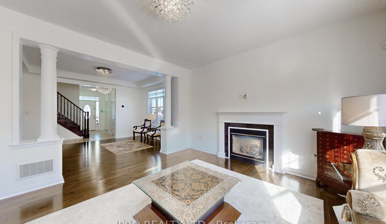
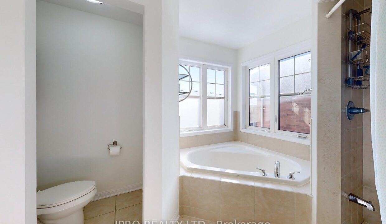
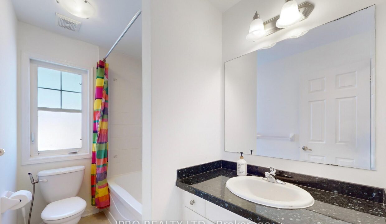
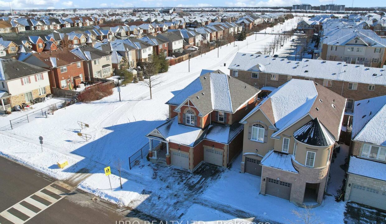
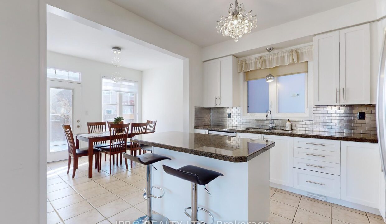
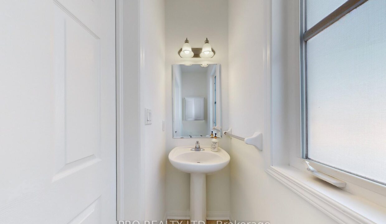
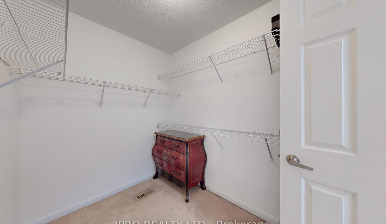
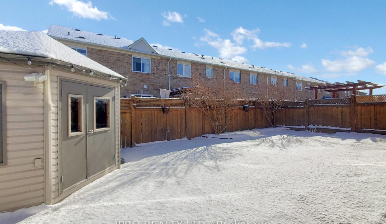
Corner Lot Gem next to Green Space Walkway Detached Home with Double Car Garage! Welcome to 730 Bolingbroke Drive, a stunning sun-filled home directly across Catholic elementary school and Park in the highly sought-after Coates neighborhood. Designed with both functionality and style, new roof (2025) this freshly painted (2024) home features 9-ft ceilings on the main floor, allowing for an open and airy feel with abundant natural light throughout. The cozy natural gas fireplace in the family room adds warmth and charm, while the kitchen is equipped with upgraded stainless steel appliances (2023), a center island and granite countertops with backsplash. The convenience of second-floor laundry with an upgraded washer and dryer (2022) makes daily routines effortless. Additional upgrades include an upgraded furnace (2023) and heat pump (2023), and a beautifully finished basement complete with a full entertainment area, kitchen, wine fridge, and dishwasher.
As Featured In Wellington County Our Homes Magazine:Truly, A One…
$1,999,900
Schedule B + C must accompany all offers. Sold ‘as…
$869,900
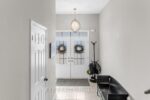
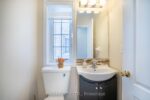 #52 – 620 Ferguson Drive, Milton, ON L9T 0M8
#52 – 620 Ferguson Drive, Milton, ON L9T 0M8
Owning a home is a keystone of wealth… both financial affluence and emotional security.
Suze Orman