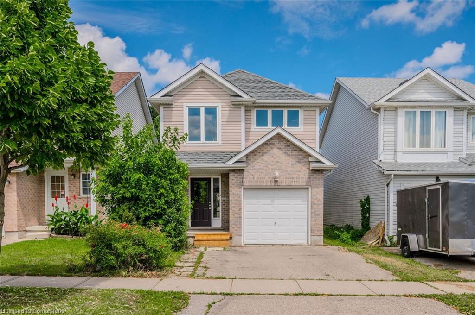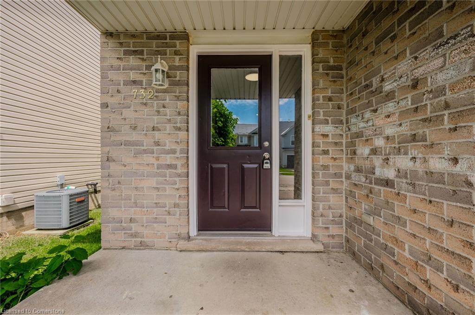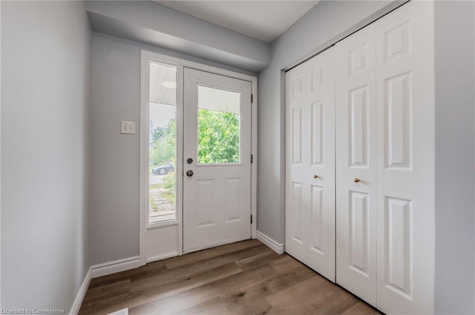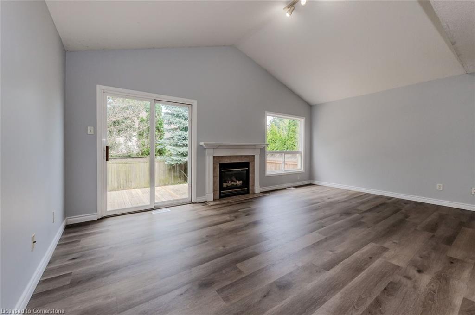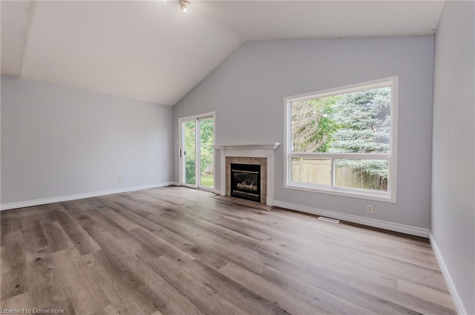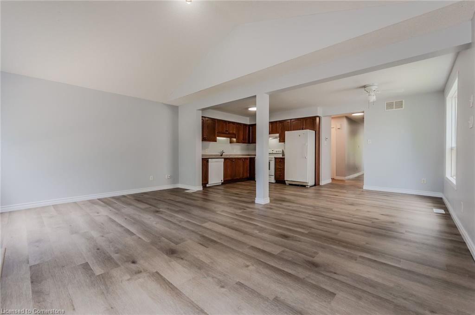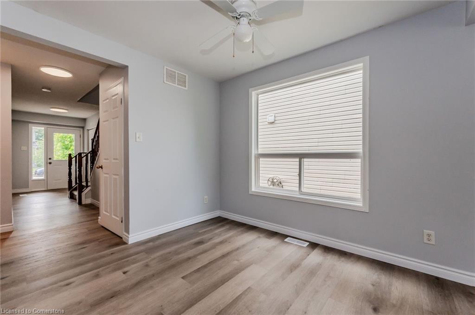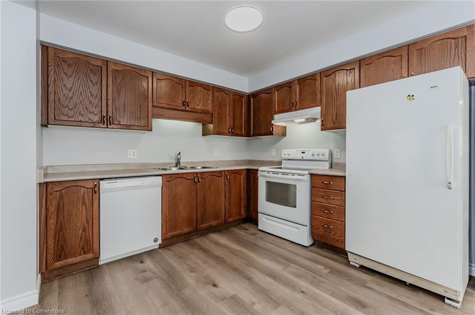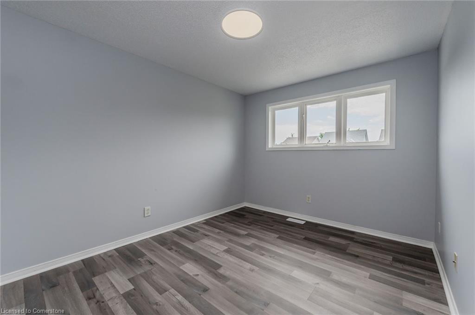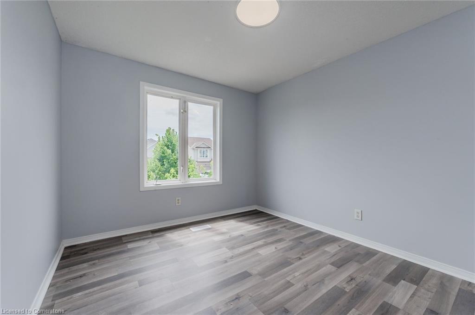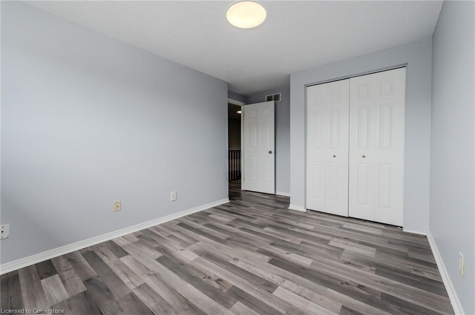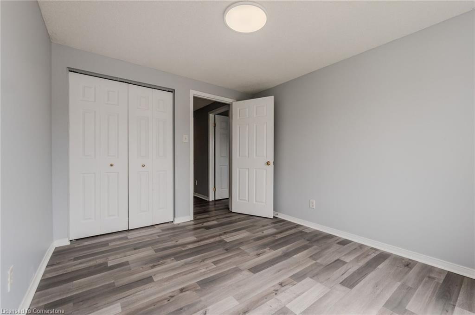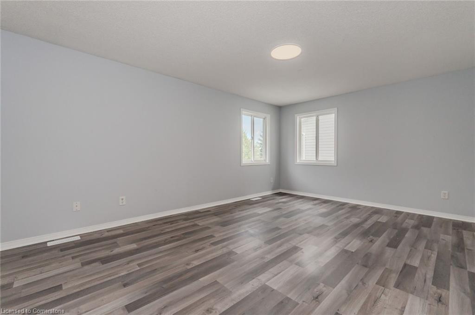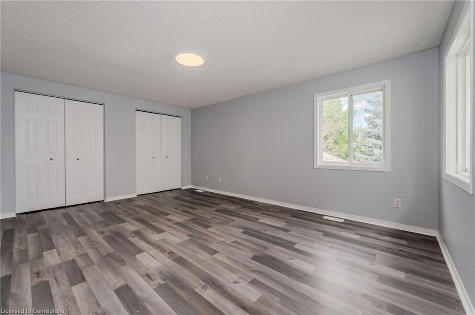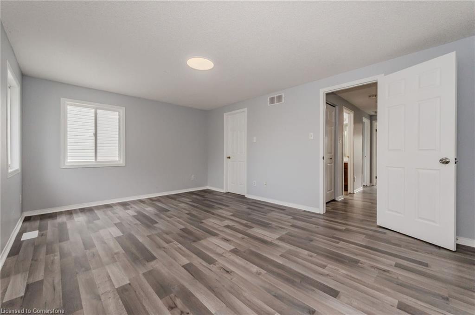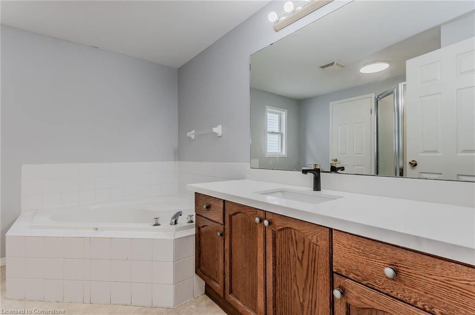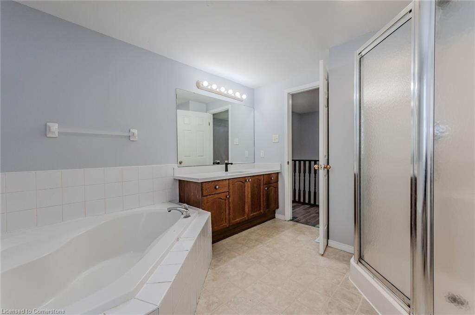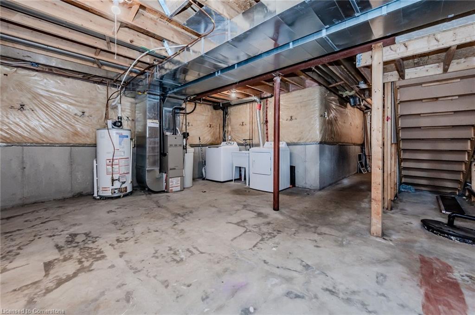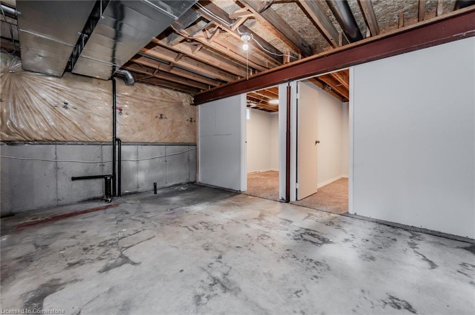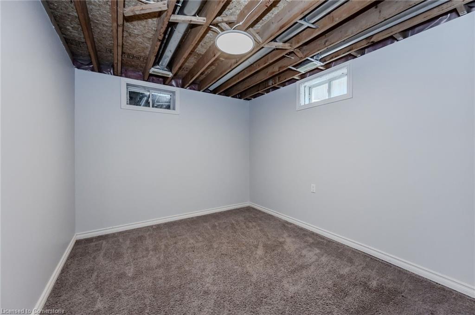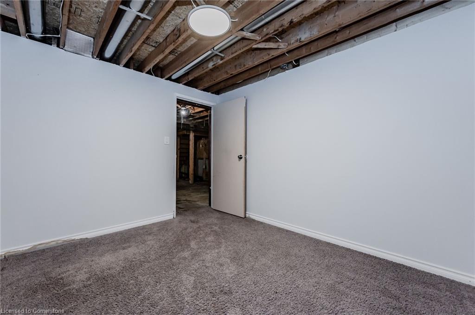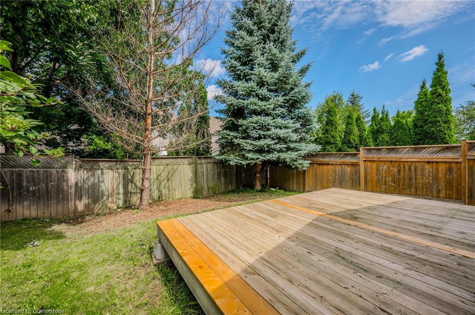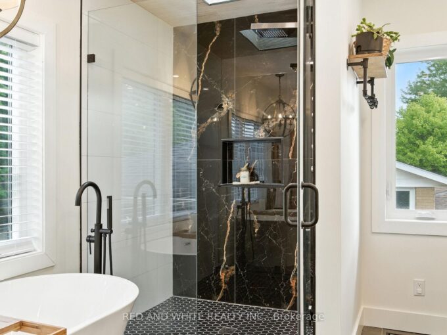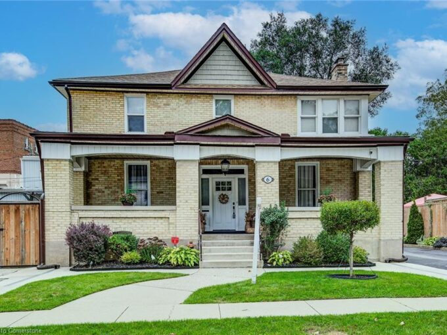732 Angler Way, Waterloo ON N2K 4L6
732 Angler Way, Waterloo ON N2K 4L6
$769,000
Description
***Welcome to 732Angler Way*** This beautiful and well maintained freehold detached spectacular home located in the family friendly neighbourhood – Eastbridge. Welcoming foyer leads to the open concept dining and kitchen with plenty of countertop and cabinets. The fabulous spacious living room with abundant natural lights, large window and sliding doors next to a large deck and amazing backyard. Wood flooring throughout the entire second floors. The second floor offers three great size bedrooms, a 4-pc bathroom. Partial finished basement completes with two extra bedrooms and laundry room. It’s easy to add a side door to make the basement to a in-law suite. Steps to Millen Woods elementary school, St Luke Catholic school and Trails, close to Conestoga Mall, highway, supermarket, plaza and bus route. Freshly Painted, Flooring 2024, New Glasses.
Additional Details
- Property Age: 2003
- Property Sub Type: Single Family Residence
- Zoning: R5
- Transaction Type: Sale
- Basement: Full, Partially Finished
- Heating: Forced Air, Natural Gas
- Cooling: Private Drive Double Wide
- Parking Space: 3
- Fire Places: 1
Similar Properties
6 Oak Street, Cambridge ON N1R 4K6
RENOVATED BEAUTY IN A STORYBOOK SETTING. Welcome to 6 Oak…
$839,900
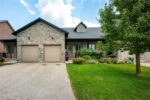
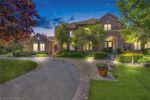 11 Bridlewood Boulevard, Halton ON L0P 1H0
11 Bridlewood Boulevard, Halton ON L0P 1H0

