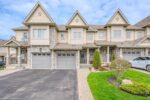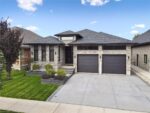97 Ellis Crescent S, Waterloo, ON N2J 2B9
Pride of ownership shines throughout this lovingly maintained 1,316 sq.…
$679,900
732 Grand Banks Drive, Waterloo ON N2K 4M2
$879,900
Discover your dream home in this family-friendly neighborhood. This modern, open-concept design seamlessly connects the main floor to an outdoor oasis, perfect for entertaining. Step outside to your oversized deck, charming gazebo, hot tub, large shed, and a well-maintained heated above-ground pool – your friends will definitely envy your hosting skills! The kitchen features sleek stainless steel Samsung appliances, including a fridge, stove, and a Bosch dishwasher, complemented by beautifully refinished/refaced white oak cabinets with quartz stone countertop. Enjoy a carpet-free living space with fresh paint throughout the main floor and basement. Upstairs, you’ll find three spacious bedrooms, a four-piece bath, and a primary ensuite. There’s also a versatile great room that can easily be converted into a fourth bedroom. The fully finished basement boasts pot lighting and an additional four-piece bath, perfect for guests or family gatherings. Your fully fenced yard offers privacy and tranquility, backing onto the side yards of neighboring properties. Recent updates include a brand-new pool liner, filter and pump, plus a Whirlpool washer and dryer installed in 2023. Air conditioner 2023. Ample parking for three vehicles ensures convenience for you and your guests. Enjoy easy access to the Grand River Trail network and the nearby RIM Park, which features ice pads, gyms, golf, and a variety of city programs. Don’t miss out on this incredible home at a fantastic price. Schedule your viewing today!
Pride of ownership shines throughout this lovingly maintained 1,316 sq.…
$679,900
Welcome to 37 Maple Crescent, a charming raised bungalow nestled…
$649,900

 18 Timber Trail Road, Elmira ON N3B 0C5
18 Timber Trail Road, Elmira ON N3B 0C5
Owning a home is a keystone of wealth… both financial affluence and emotional security.
Suze Orman