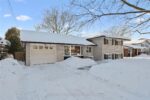141 Lumb Drive, Cambridge, ON N1T 0E7
Stunning Upgraded Detached Home Offering nearly 2000 sq ft well-designed…
$939,800
739 Erbsville Road, Waterloo, ON N2J 3Z4
$1,349,900
Set on a generous 130′ wide lot, this home offers a harmonious blend of luxury, functionality, and natural beauty. This luminescent 5 Bedroom 5 Bath Home includes two main floor offices, a potential separate basement suite, a 3-Car garage, and scenic views in Laurelwood, Waterloo’s best school district. Discover comfort and style in this expansive residence, perfectly situated just within the city limits for serene living coupled with easy access to urban amenities. Four bedrooms on the second floor, two possible bedrooms on the main floor, and a fully finished basement bedroom with its own separate entrance from the garage, ideal for use as a private suite. A grand two-story foyer welcomes you initially, leading to an artistic oak staircase that adds warmth and character to the home’s interior. A three-car garage provides ample parking or storage, with direct access to the basement for added convenience. Enjoy tranquil views from the backyard, featuring lush trees and a serene stream, perfect for relaxation and outdoor gatherings. Located in the city’s top school zone, ensuring excellent educational opportunities. Grocery shopping is just half a kilometer away, and easy access to the city makes commuting a breeze. This home is a rare find, offering versatility, elegance, and a connection to nature.
Stunning Upgraded Detached Home Offering nearly 2000 sq ft well-designed…
$939,800
72 Feet Wide Corner Lot Magnificent Detached Home 4 plus…
$1,299,900

 32 Elsley Court, Guelph, ON N1C 1C8
32 Elsley Court, Guelph, ON N1C 1C8
Owning a home is a keystone of wealth… both financial affluence and emotional security.
Suze Orman