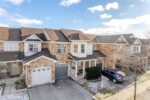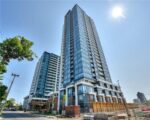331 Northumberland Street, Ayr ON N0B 1E0
This large bungalow offers almost 4000sq/ft of living space. 331…
$1,100,000
74 Edelwild Drive, Orangeville ON L9W 2Y7
$700,000
Welcome to this charming detached freehold bungalow, nestled in a family-friendly neighborhood! Whether you’re just starting out or looking to downsize, this home offers the perfect blend of comfort and convenience. Enjoy easy access to parks, schools, public transit, and all essential amenities. Step into the warm and inviting main floor of this 3-bedroom home, perfect for comfortable living. The bright and spacious living room is filled with natural light, creating a welcoming atmosphere for relaxing or entertaining. The adjoining dining area flows seamlessly into a well-appointed kitchen, offering ample cabinet space, and convenient openings into both the living and dining rooms—allowing for easy interaction and an open, airy feel. Down the hall, you’ll find three generously sized bedrooms, each featuring large windows and ample closet space. The main floor is complete with a full 4-piece bathroom. The spacious lower level, complete with a walk-up to the side door, great for additional living space or potential rental income with a few modifications. The large driveway provides ample parking, while the attached garage adds extra convenience. This home offers a fully fenced backyard featuring kids’ playground, a spacious deck for outdoor seating, and a retractable awning for shade, creating a safe and inviting space for family fun and relaxation.
This large bungalow offers almost 4000sq/ft of living space. 331…
$1,100,000
Set back from the street and surrounded by lush mature…
$4,500,000

 1112-15 Wellington Street S, Kitchener ON N2G 0E4
1112-15 Wellington Street S, Kitchener ON N2G 0E4
Owning a home is a keystone of wealth… both financial affluence and emotional security.
Suze Orman