510-73 Arthur Street S, Guelph ON N1E 0S6
If you are looking to live in a beautiful building…
$715,000
74 KEATING Street, Guelph, ON N1E 7G1
$859,888
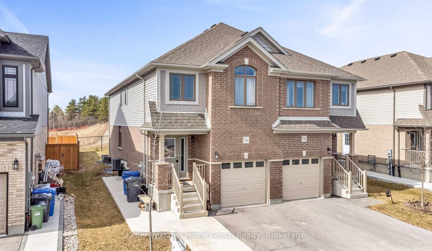
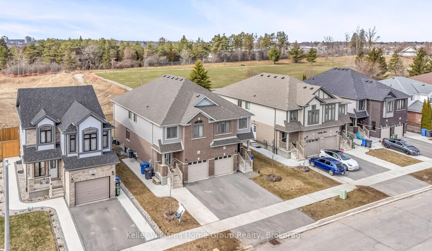
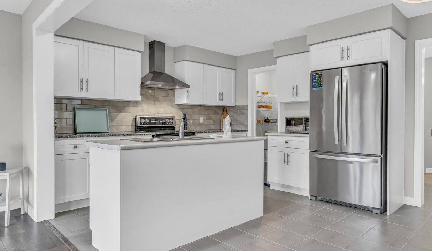
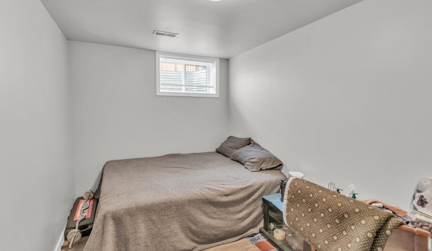
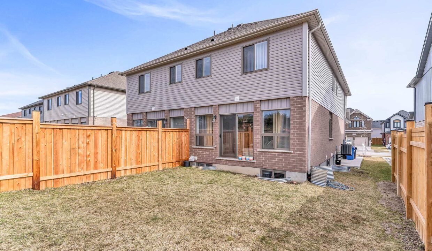
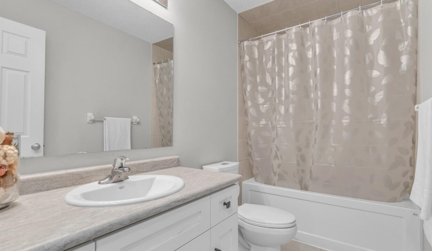
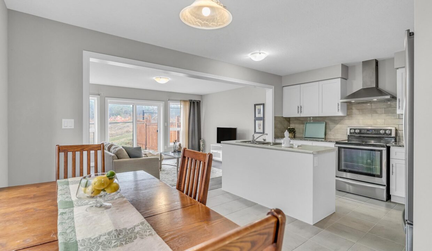
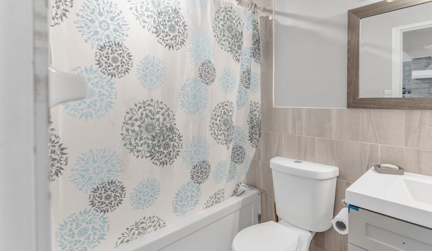

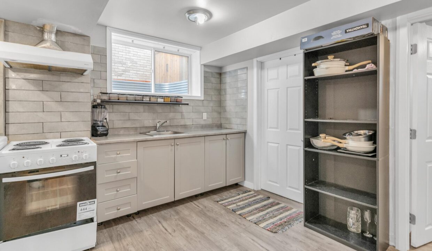
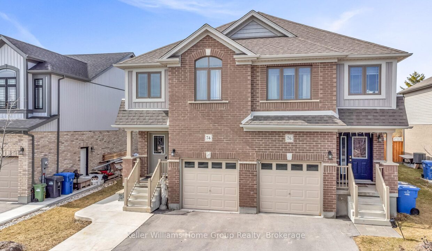
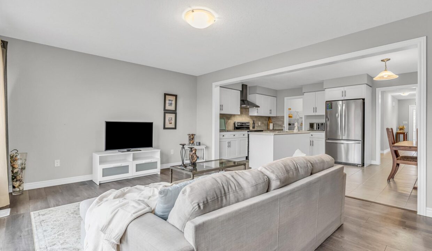
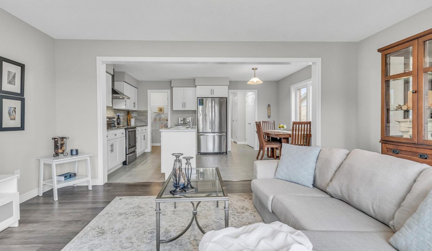
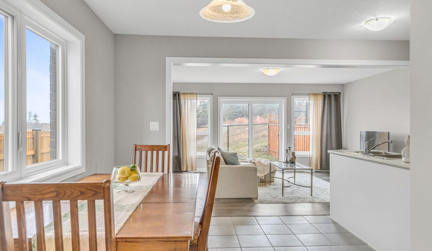
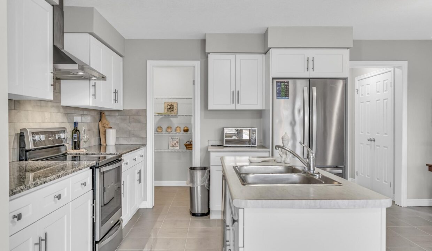
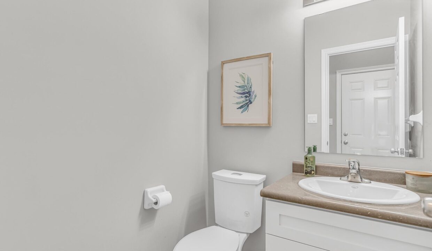
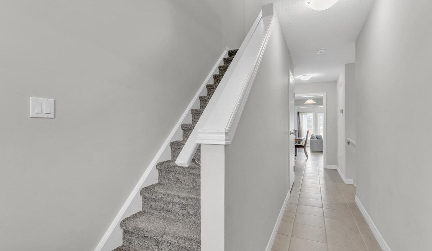
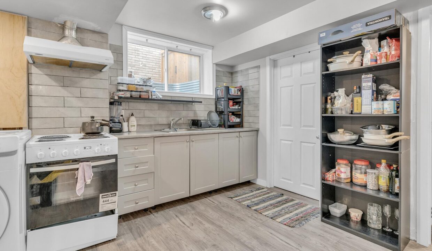
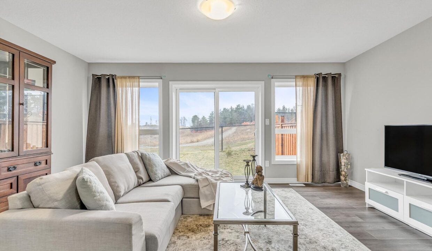
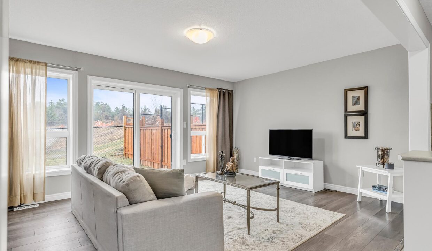
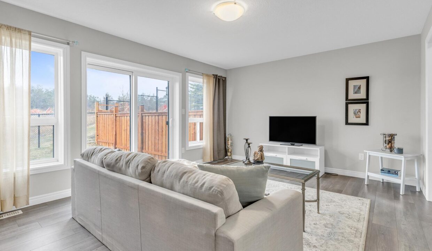
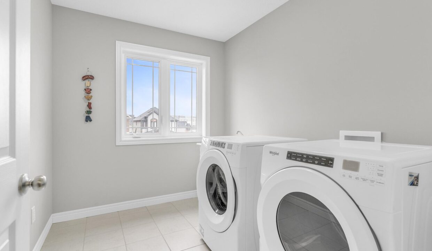
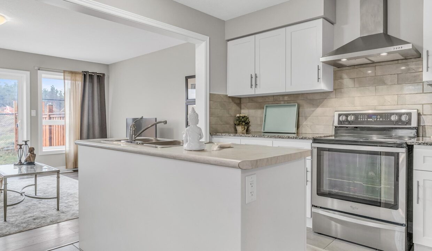
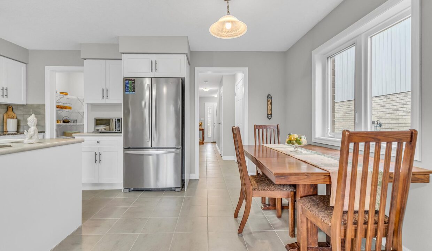

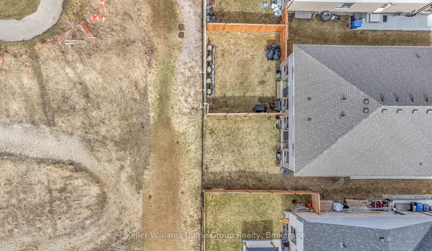
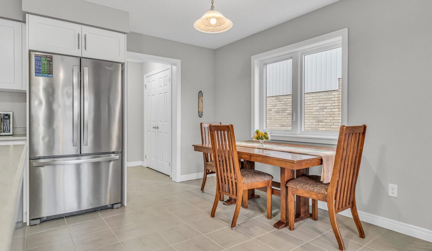
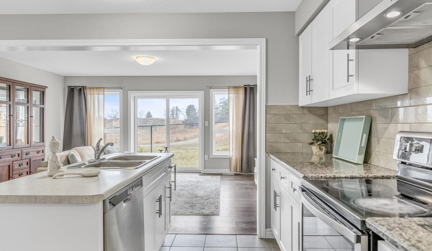
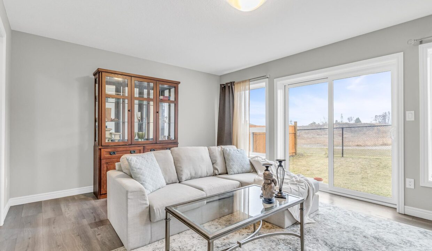
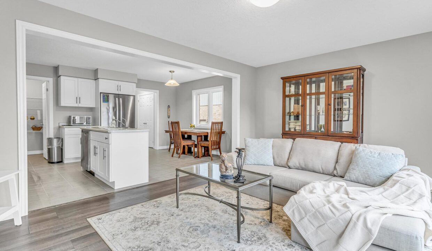
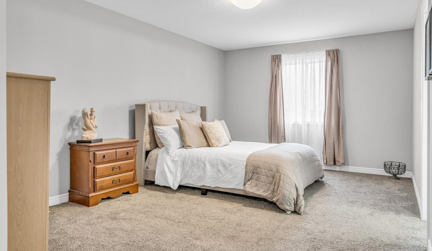
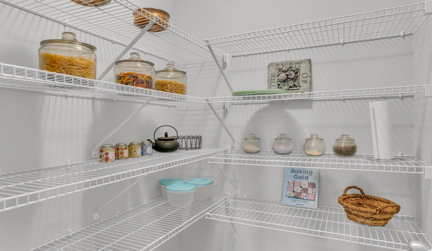
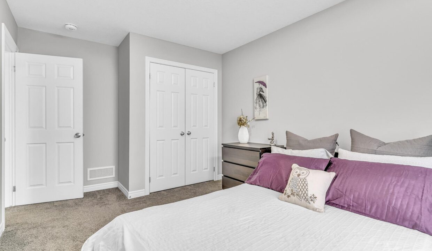
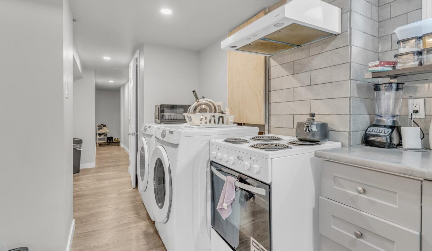
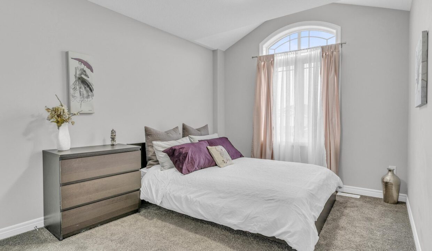
Welcome to 74 Keating St.!This stunning three-bedroom semi-detached home sits on a premium lot backing onto a beautiful park. From the moment you arrive, you’ll be charmed by the covered front porch.Inside, you’ll find an impressive eat-in kitchen featuring high-end stainless steel appliances, white cabinetry with island, and oversized windows that flood the space with natural light. The kitchen is large enough to accommodate a full dining table and seamlessly opens to the living room, which boasts luxury laminate floors and a wall of windows overlooking the backyard. Sliding doors lead to the perfect outdoor space for BBQ with friends or simply relaxing with family. A convenient powder room completes this level.Upstairs, the spacious primary bedroom offers a large window, a walk-in closet, and a beautiful four-piece ensuite with an oversized vanity featuring, a deep soaker tub, and a separate enclosed shower. The second floor also includes two generously sized bedrooms, both with large windows and double closets, as well as a four-piece main bathroom with an enormous vanity and shower. Plus, enjoy the convenience of second-floor laundry no more carrying clothes up and down the stairs!The fully finished legal basement offers endless possibilities! Whether your looking for a rec room, home office, or additional living space, this versatile lower level can also serve as a fantastic mortgage helper. 74 Keating Street backs onto the beautiful Lee Street Park, which offers a basketball court, play equipment, walking trails & leash-free area for your dog! It is a short stroll to William C. Winegard Public School & Holy Trinity Catholic School. This is a great, safe neighbourhood to raise your children in. Less than a 5-minute drive to all the amenities you could possibly want!
If you are looking to live in a beautiful building…
$715,000
Incredibly Rare South End Offering! Few properties can equal the…
$1,999,000
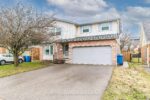
 82 Lynch Circle, Guelph, ON N1L 1S1
82 Lynch Circle, Guelph, ON N1L 1S1
Owning a home is a keystone of wealth… both financial affluence and emotional security.
Suze Orman