#57 – 143 Ridge Road, Cambridge, ON N3H 4R6
Location! Location! Close To Schools, Parks and Hwy 401. Beautiful…
$620,000
740 Rose Street, Cambridge, ON N3H 2E9
$715,000
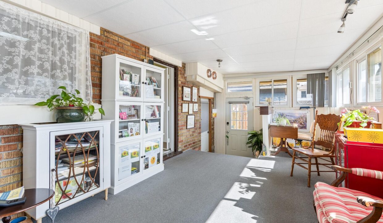
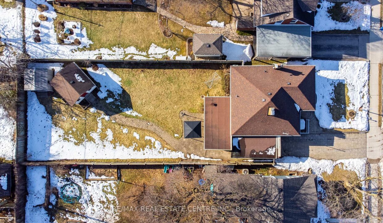
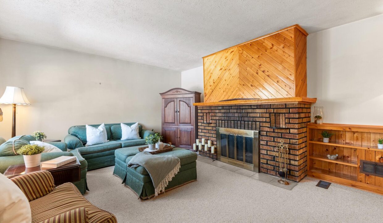
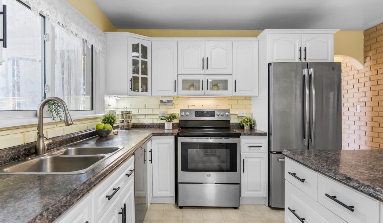
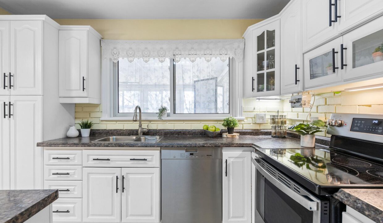
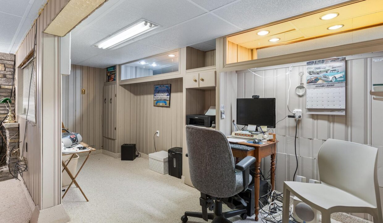
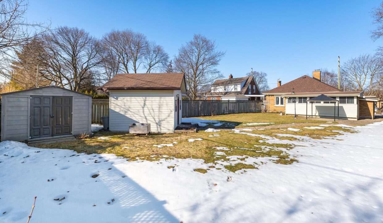
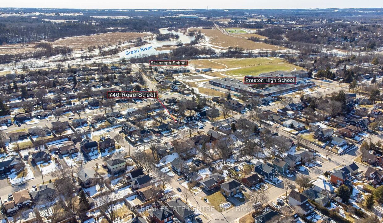
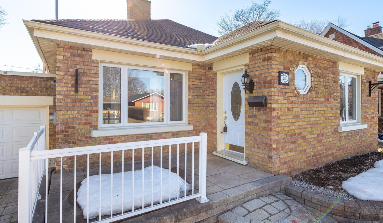

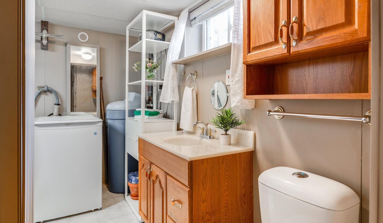
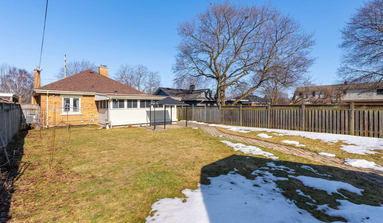
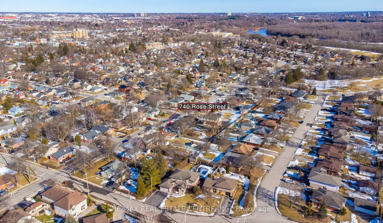
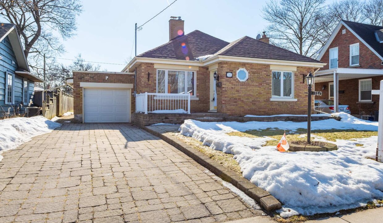
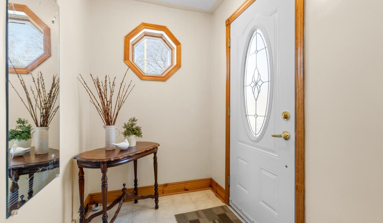

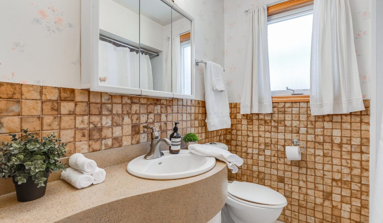
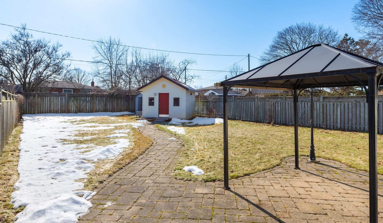
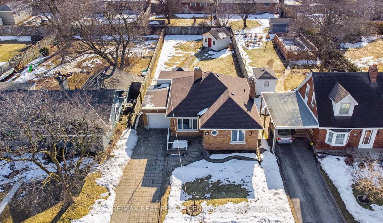


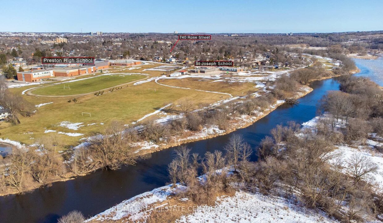
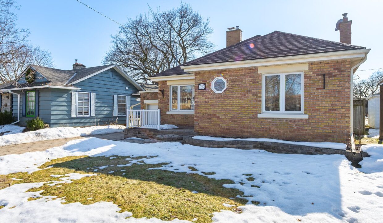
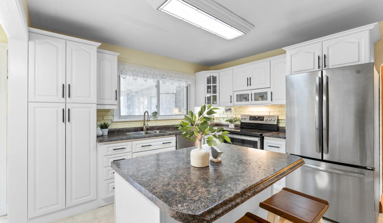
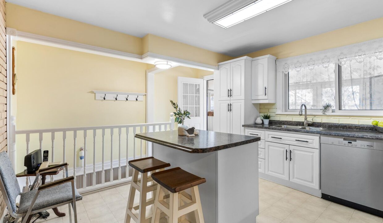
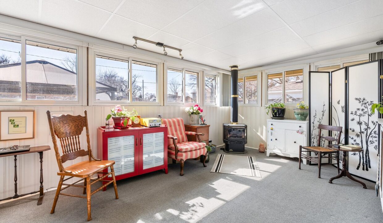
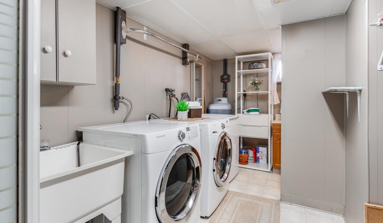
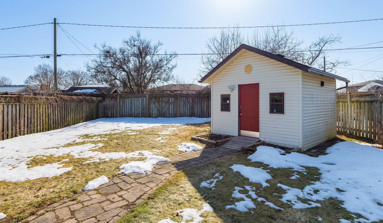
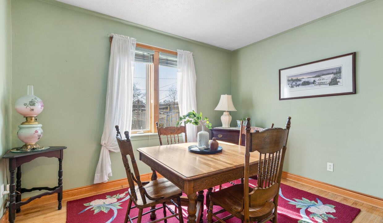
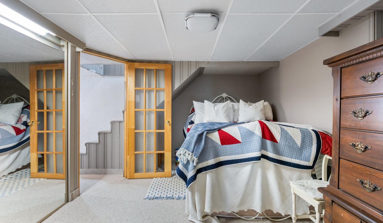
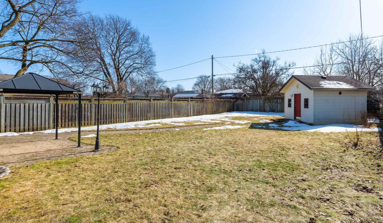
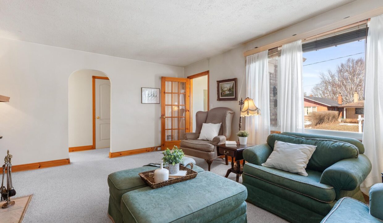
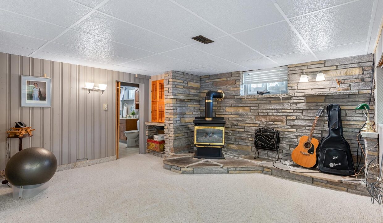
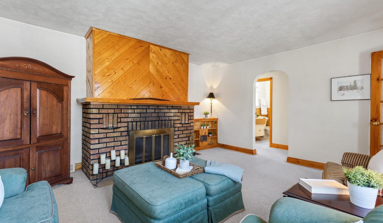
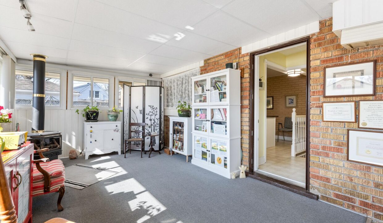
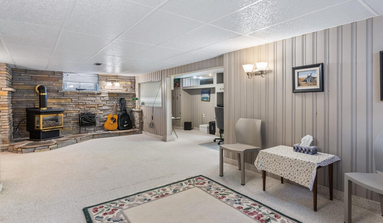
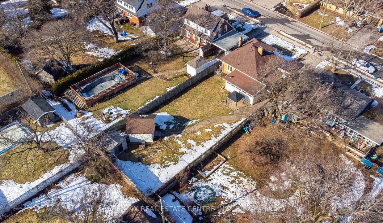
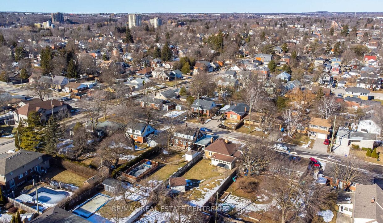
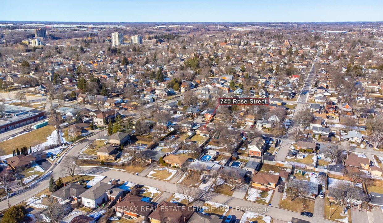
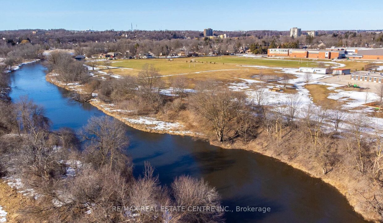
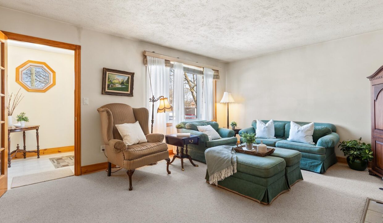
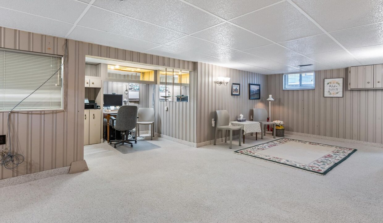
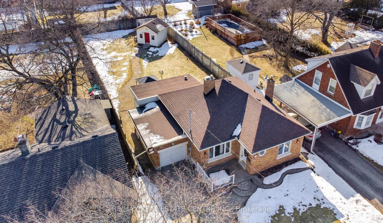
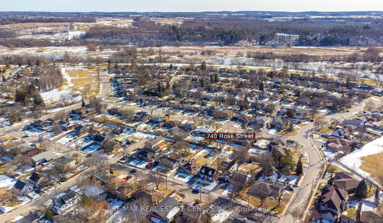
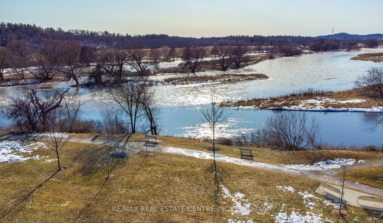
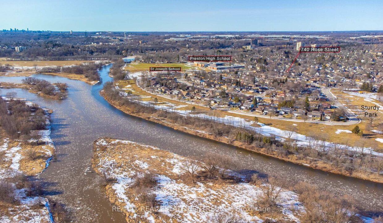
Location…Location…Location. Well kept bungalow located in a highly sought after neighbourhood in South Preston. Main floor features a large living room with fireplace, eat-in kitchen with white cabinetry, stainless steel appliances and movable island. There is a 4 season sunroom with gas stove, Its a great “flex” space, perfect for a home office, dining room and or main floor family room. Original hardwood floors under the carpet in living room and bedroom. Attached garage with inside entry, garage door opener and its insulated.The basement features a 3rd bedroom, 3 piece bathroom (combined with laundry), small office area and a L-shaped rec room with gas stove. The backyard is fabulous, its huge and very private. Fully fenced and features a stone patio area, insulated workshop 12 X 12 X 14 with hydro and a 10 X 10 garden shed. Lots of updates: furnace 2012, roof shingles 2016, vinyl windows almost throughout, extra insulation in attic area, leaf gutter system and hydro is breakers. Water softener and water heater are both owned. The location is amazing! Its quiet and only a block or two from Preston High School, St. Joseph School, parks and beautiful walking trails along the river. Handy to shopping, restaurants, churches and Hwy 401.
Location! Location! Close To Schools, Parks and Hwy 401. Beautiful…
$620,000
This beautifully renovated home features 6 bedrooms and spans 2,700…
$1,149,000
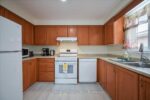
 39 Wagon Street, Kitchener, ON N2P 2T5
39 Wagon Street, Kitchener, ON N2P 2T5
Owning a home is a keystone of wealth… both financial affluence and emotional security.
Suze Orman