82 Wardlaw Avenue, Orangeville, ON L9W 6M3
Welcome to this beautifully maintained 2-storey 4 bedroom detached home,…
$1,120,000
745 Wood Lily Street, Waterloo, ON N2V 0C3
$1,179,000
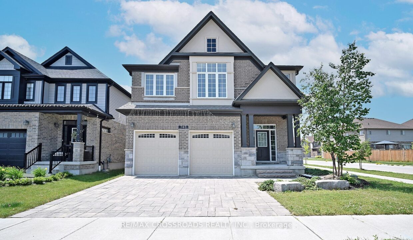
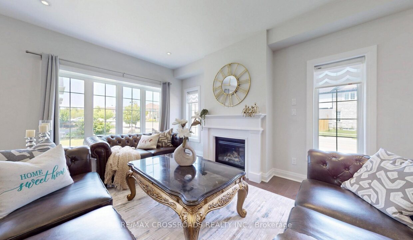
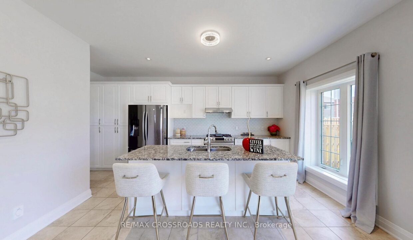
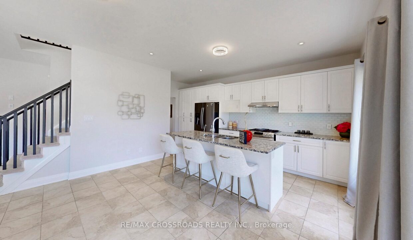
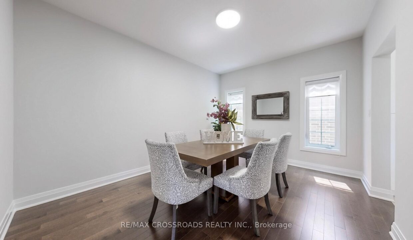
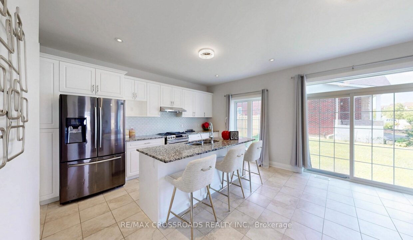
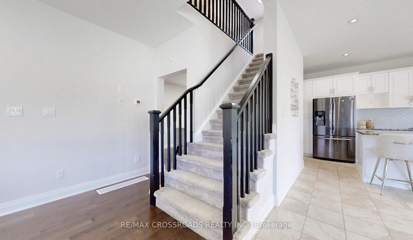
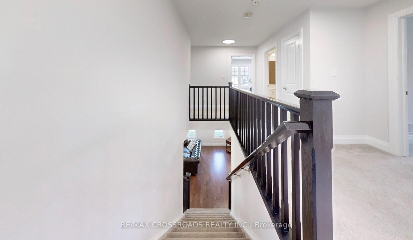
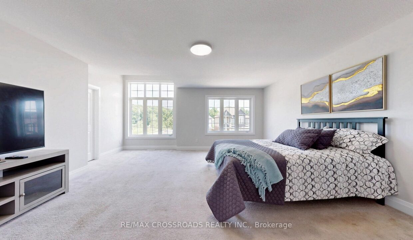
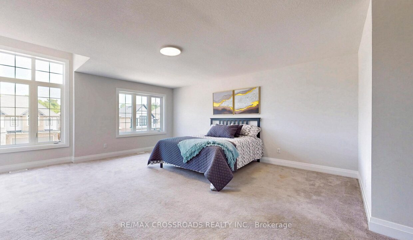
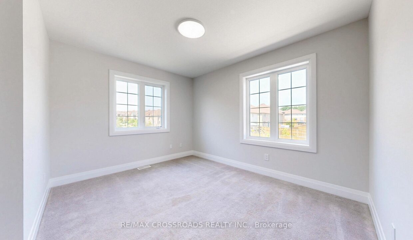
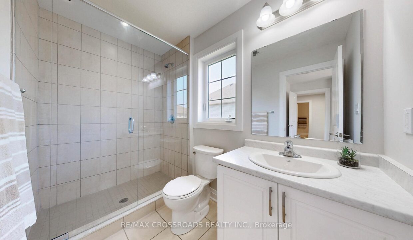
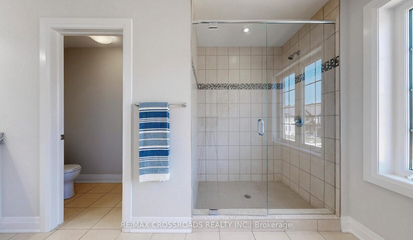
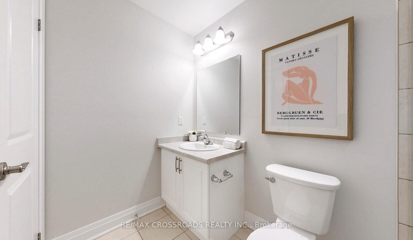
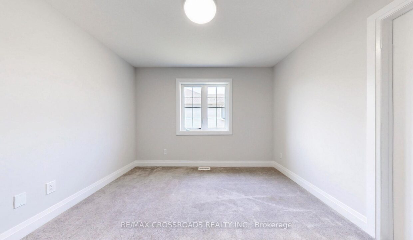
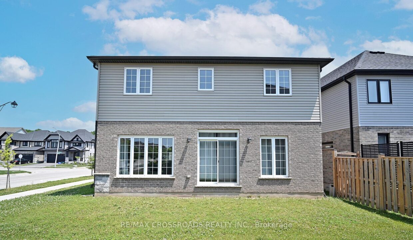
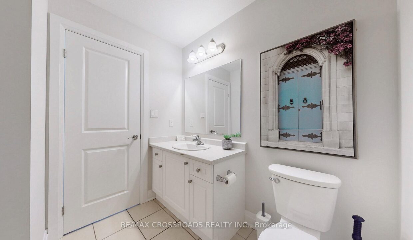
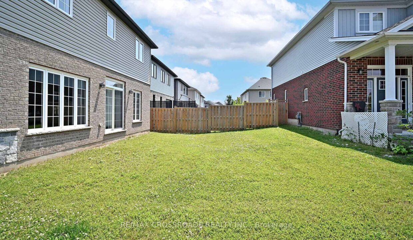
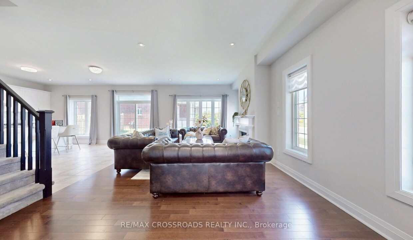
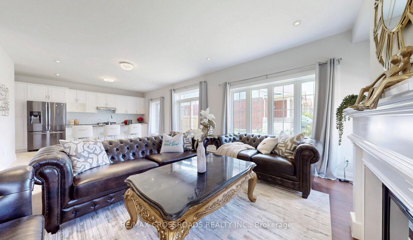
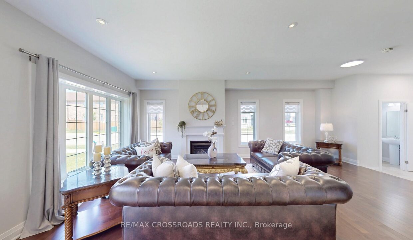
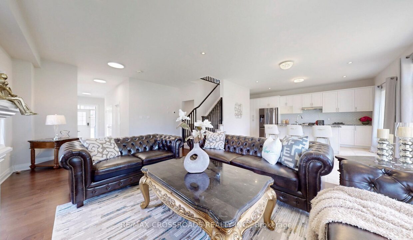
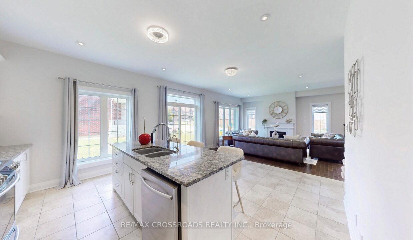
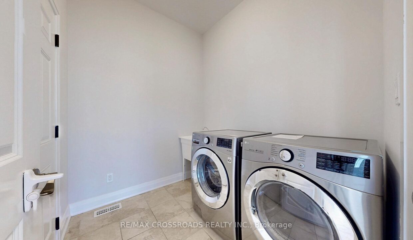
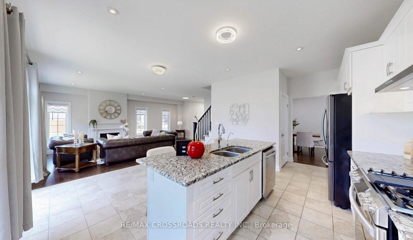
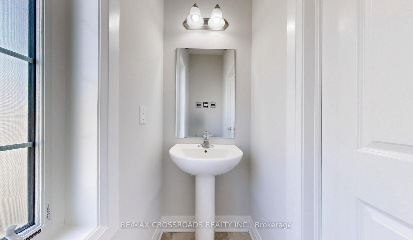
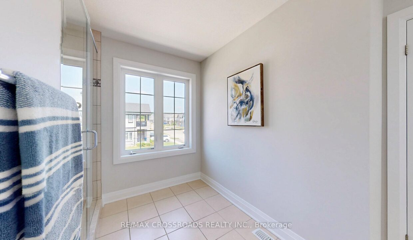
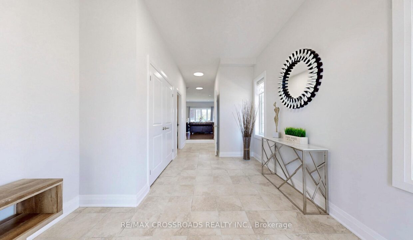
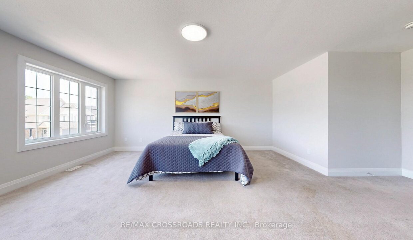
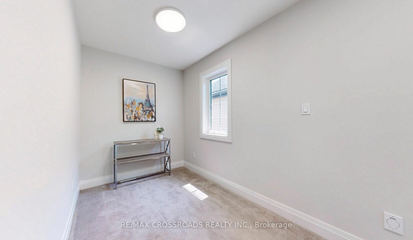
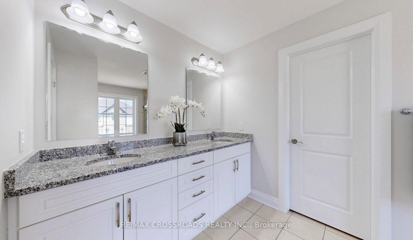
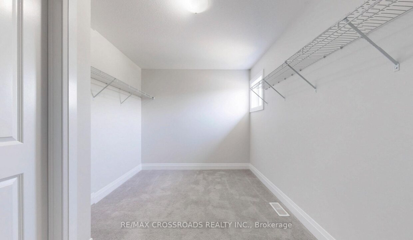
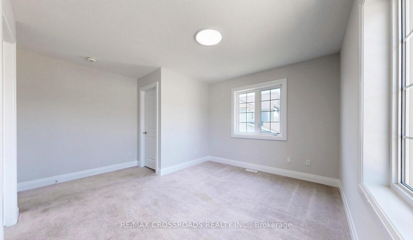
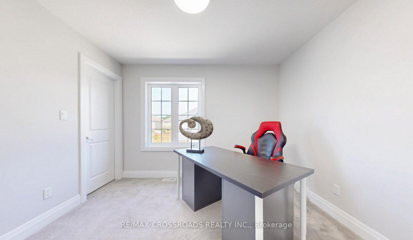
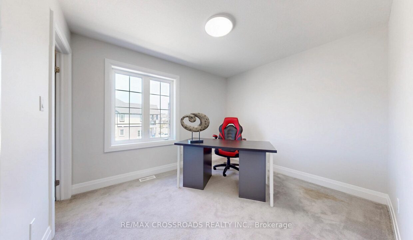
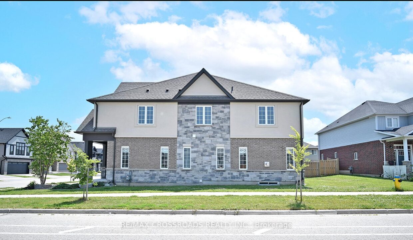
Welcome to this beautifully upgraded detached home on a premium lot, offering 2806 sq ft of elegant main and 2nd floor. Designed for both comfort and style, this home features 9-ft ceilings, gleaming hardwood floors, and an open-concept layout filled with natural light through oversized picture windows. Cozy up by the gas fireplace in the spacious living area or entertain in the chef-inspired kitchen with stainless steel appliances, custom cabinetry, and an oversized island perfect for gatherings.Upstairs, enjoy a rare layout with 4 bedrooms, 4 bathrooms, all with walk-in closets, plus a bright and versatile denideal for a home office or study nook.Located in a top-tier school district, just minutes from Vista Hills PS, Laurel Heights SS, and two of Canadas leading universities: University of Waterloo and Wilfrid Laurier University. Steps to Costco, The Boardwalk, dining, parks, and the scenic Waterloo GeoTime Trail. With easy access to Hwy 401, this home offers an unbeatable mix of luxury, location, and lifestyle. Dont miss this opportunity to live in one of Waterloos most sought-after neighborhoods!
Welcome to this beautifully maintained 2-storey 4 bedroom detached home,…
$1,120,000
Top to bottom renovated. Wow feelings for this home. Visit…
$624,000
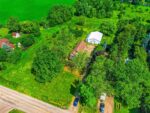
 7811 WELLINGTON ROAD 22 N/A, Guelph/Eramosa, ON N1H 6J2
7811 WELLINGTON ROAD 22 N/A, Guelph/Eramosa, ON N1H 6J2
Owning a home is a keystone of wealth… both financial affluence and emotional security.
Suze Orman