42 Woolley Street, Cambridge, ON N1R 5J8
Welcome to 42 Wooley Street, a beautifully renovated bungalow nestled…
$675,000
747 Parkview Crescent, Cambridge, ON N3H 5A1
$550,000
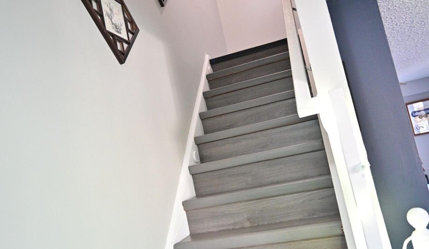
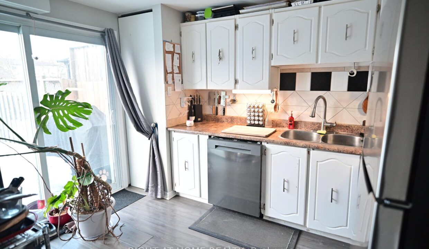
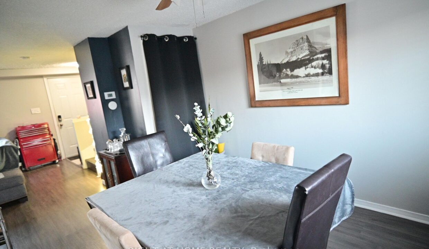
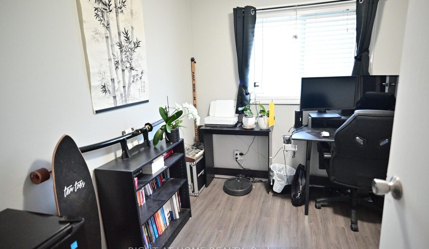
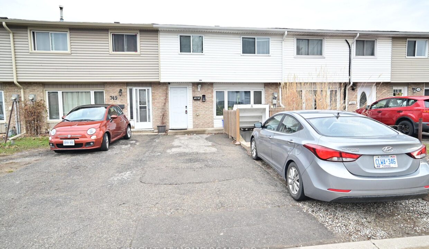
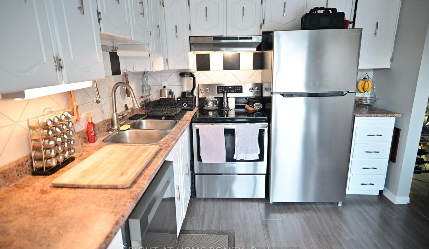
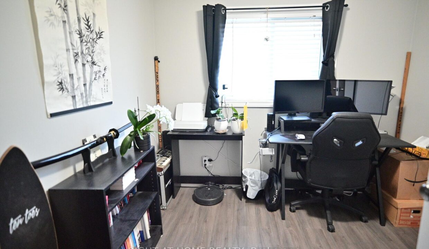
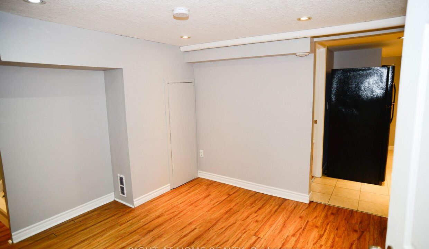
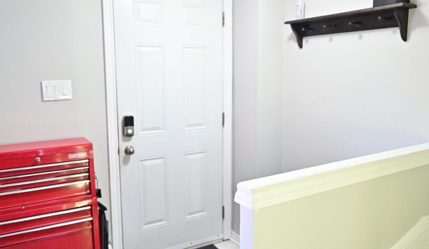
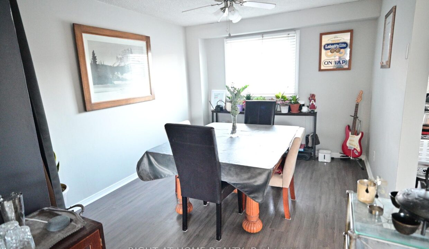
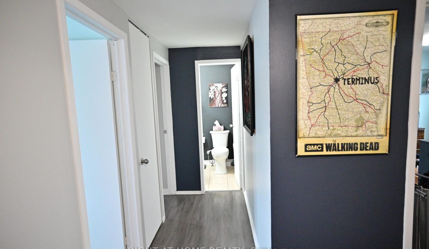
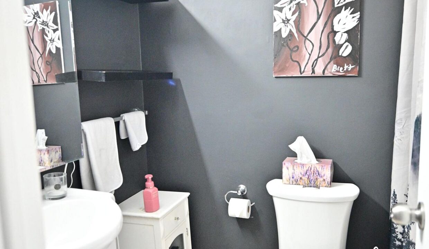
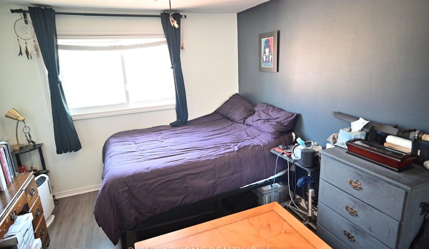
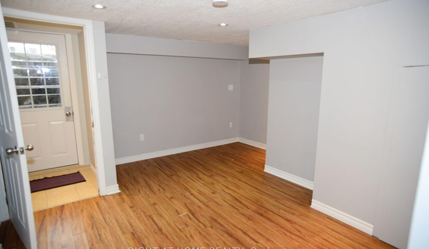
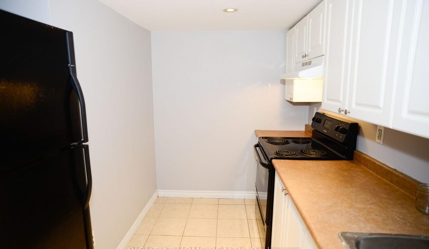
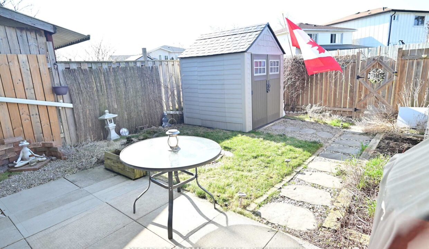
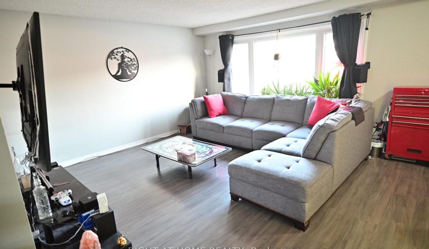
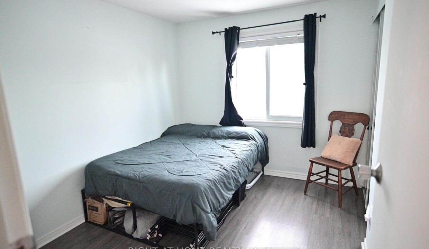
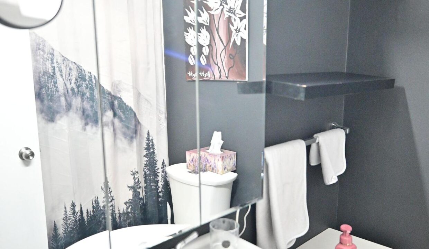
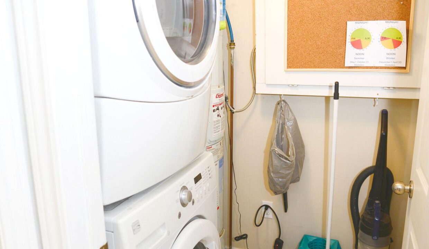
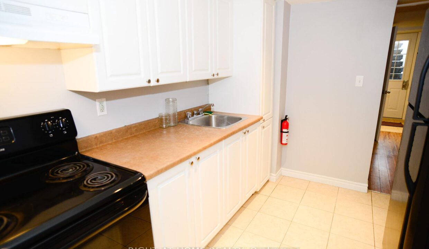

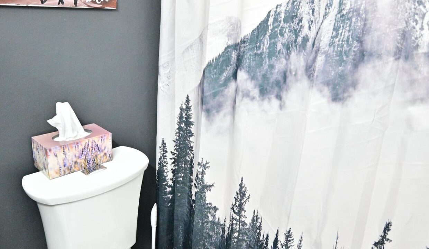
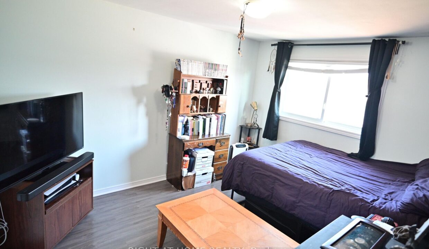
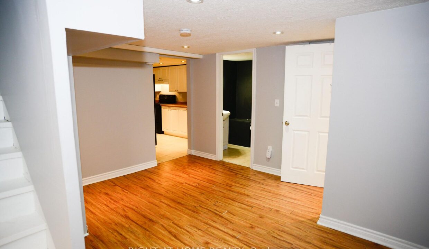
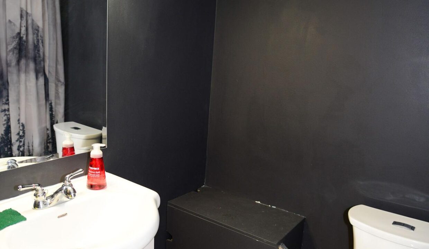
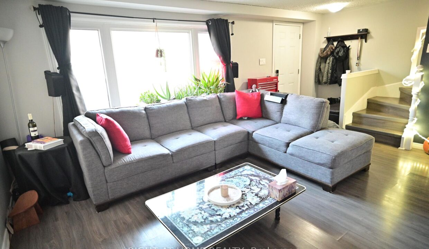
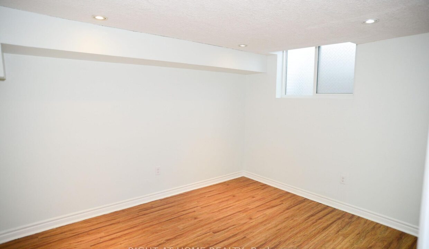
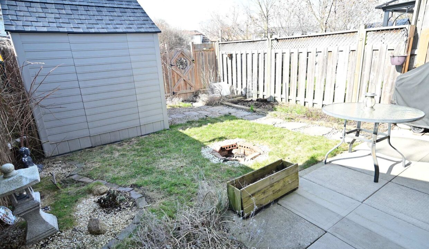
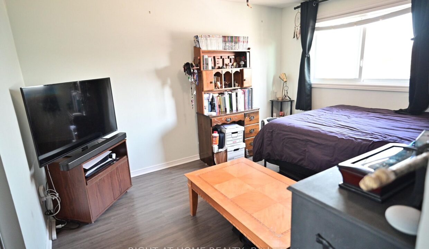
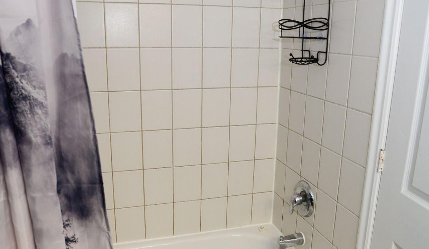
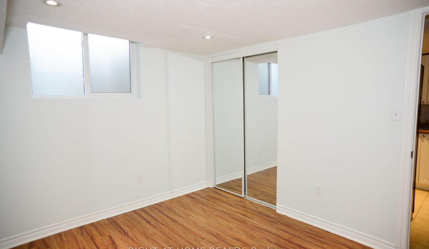
Nestled in a vibrant Cambridge neighbourhood, this spacious 4+1 bedroom, 2 full bathroom townhouse is your turn-key home! Steps from top-rated schools, scenic trails, Costco, shopping, restaurants, Conestoga College, and easy access to Hwy 401 & 8. The carpet-free main floor boasts a bright, open layout, complemented by a stunning bay window (updated 2020). The fully finished basement, laminate (2023)with sleek pot lights and a separate entrance, with an egress window(2020) offers a fantastic mortgage-helper/ in-law potential opportunity or extra living space. Outside, enjoy a private, fully fenced yard perfect for kids, pets, or BBQs! Shared laundry, all appliances included, and recent upgrades like eavestroughs (2020) add peace of mind. With parking for 3, this move-in-ready gem combines convenience, style, and income potential. Act fast it wont last long! Book Your Private Showing Today!
Welcome to 42 Wooley Street, a beautifully renovated bungalow nestled…
$675,000
This exceptional property, built around 1889, masterfully blends the grandeur…
$1,185,000
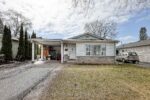 235 Huntingdon Crescent, Waterloo, ON N2L 4P8
235 Huntingdon Crescent, Waterloo, ON N2L 4P8
Owning a home is a keystone of wealth… both financial affluence and emotional security.
Suze Orman