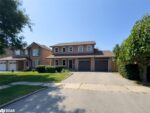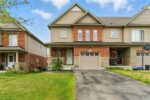28 Kitchen School Road, Paris ON N3L 3E1
Discover this exceptional 6-bedroom, 4-bathroom executive bungalow, offering unmatched comfort,…
$1,499,900
75 Bristow Creek Drive, Elmira ON N3B 3P5
$878,900
Welcome to this spacious two storey home in Elmira, backing onto a creek & walking trail. You are welcomed into this home by an inviting front foyer, which is open to the upper floor and offers a custom built-in cubby, bench and wall unit. This attractive floorplan is very family friendly with large principle rooms. A spacious kitchen with breakfast bar is situated just off the living room and dining room area. The kitchen offers all 4 appliances, a cozy breakfast nook with built in cabinets and a walkout to the two tiered backyard patio. There is a bright separate dining area with hardwood flooring and a good sized living room, perfect for entertaining Family and Friends. The upper level has 3 bedrooms including the primary with walk-in closet and a 5 piece ensuite bathroom. There is a 2nd bathroom (4 piece) as well as a laundry room on this level. Downstairs the basement is fully finished with bamboo flooring. This space offers a recreation room, 4th bedroom/den and a salon area, which is a rough-in bathroom. Enjoy what the backyard has to offer, as it backs onto a small creek, mature trees and walking trail. This creates a small oasis and the perfect spot for Summer BBQ’s on your back patio or perhaps a quiet morning coffee. This home is situated within walking distance to the Woolwich Memorial Centre/Rec Centre as well as parks, schools & churches. Don’t miss out on owning this wonderful Family home in the town of Elmira.
Discover this exceptional 6-bedroom, 4-bathroom executive bungalow, offering unmatched comfort,…
$1,499,900
Welcome to 296 Toll Gate, a charming raised bungalow in…
$525,000

 28 Freer Drive, Ayr ON N0B 1E0
28 Freer Drive, Ayr ON N0B 1E0
Owning a home is a keystone of wealth… both financial affluence and emotional security.
Suze Orman