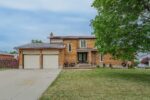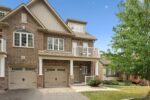223 Mclaughlin Avenue, Milton, ON L9T 7P2
223 McLaughlin Avenue is a truly exceptional, detached home in…
$1,478,000
75 Reding Road, Hamilton, ON L9G 1M9
$2,499,900
Timeless. One-of-a-Kind. In-Law Suite Perfection. Fully Renovated. Discover this architecturally significant Mid-Century Modern custom-built home by Ancaster architect Bruce Berglund. Blending classic design with a fully updated interior, this 3,400 sq ft residence offers refined living on one of Ancaster’s most prestigious streets, backing onto Fieldcote Memorial Park. The curb appeal is striking – concrete, brick, and floor-to-ceiling glass, with LED-lit steps that make the home glow like a jewel box at night. Inside, soaring ceilings, oversized windows, and skylights flood the space with natural light, creating a seamless connection to the outdoors. The open-concept main floor features a dramatic wood-burning fireplace, a floating staircase, and a chefs kitchen with high-gloss cabinetry, quartz counters, premium appliances, a wine column, and expansive views. Large sliding doors lead to a private, tree-lined backyard -ideal for entertaining or unwinding. A flexible bonus room on the main level serves perfectly as a home office or guest bedroom. Upstairs, the primary suite boasts vaulted ceilings and a spa-like ensuite. A second bedroom, fully renovated bathroom, and a hallway open to below complete this level, showcasing the homes striking architecture. The lower level has its own private entrance and functions as a self-contained one-bedroom suite with a kitchenette, updated bath, and spacious living area – ideal for guests, in-laws, or rental income. A double car garage, designed to double as additional patio space, and an oversized updated driveway provide ample parking. Fully renovated inside and out, this home is a rare offering in an unmatched location. Welcome to timeless design and modern comfort.
223 McLaughlin Avenue is a truly exceptional, detached home in…
$1,478,000
Nestled in the picturesque Puslinch community on a pristine country…
$2,779,000

 68 York Road B, Guelph, ON N1E 3E6
68 York Road B, Guelph, ON N1E 3E6
Owning a home is a keystone of wealth… both financial affluence and emotional security.
Suze Orman