79 Hinrichs Crescent, Cambridge, ON N1T 0A8
A Brilliantly Designed Beauty -Two-Storey Detached Home Welcomes You With…
$929,999
75 RIDGEWOOD Crescent, Cambridge, ON N1S 4B1
$1,050,000
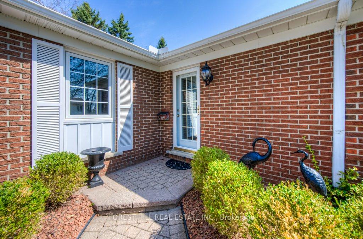
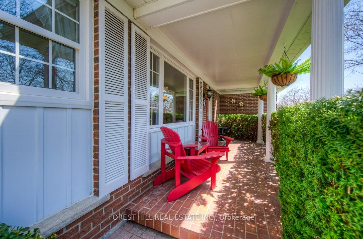
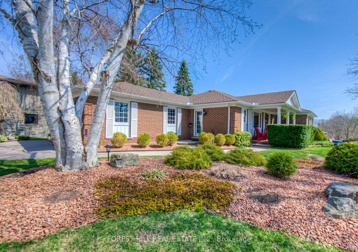
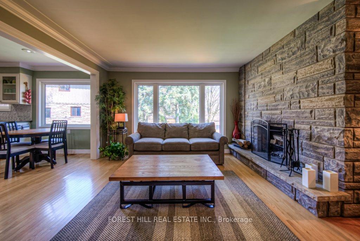
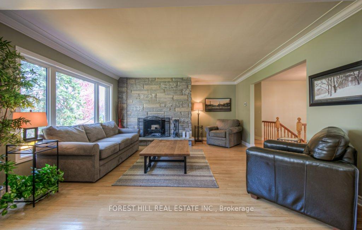
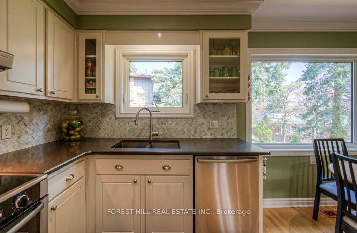
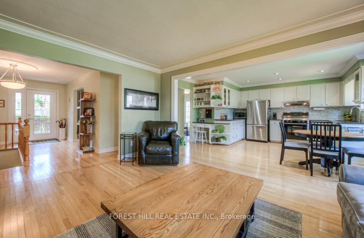
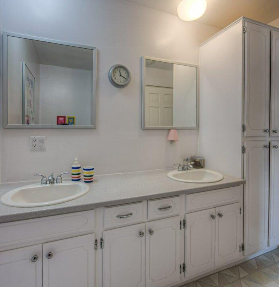
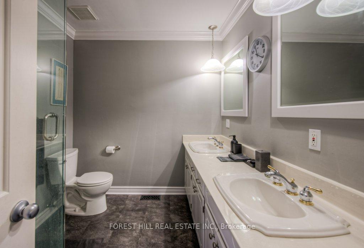
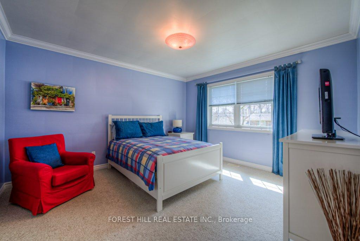
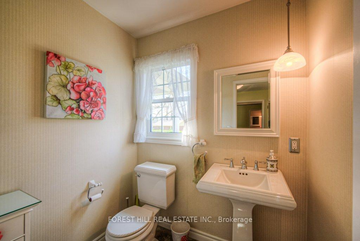
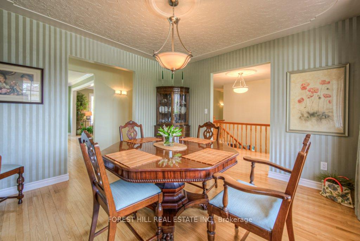
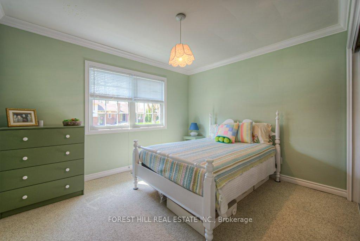
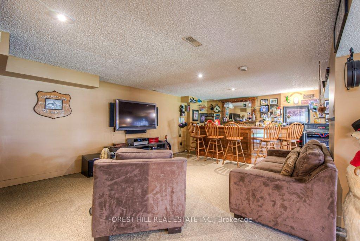
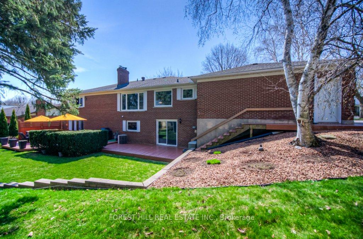
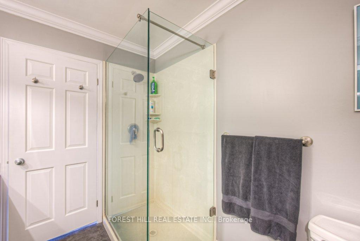
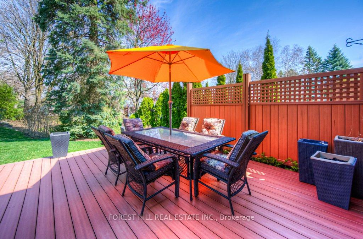
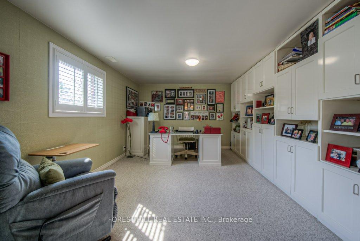
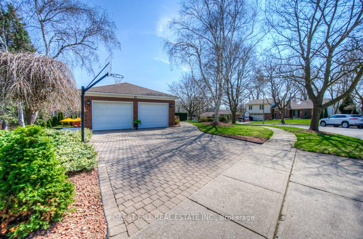
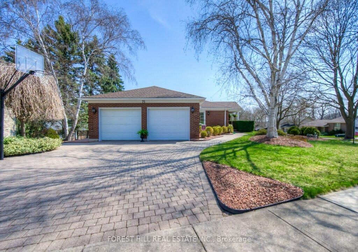
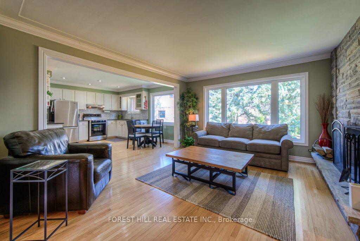
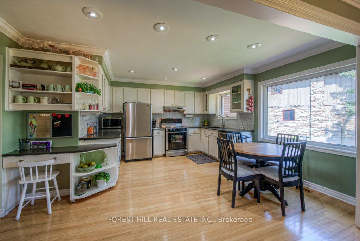
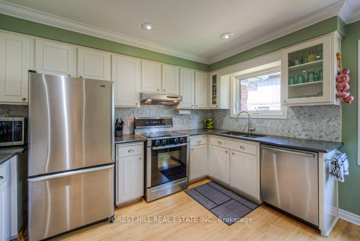
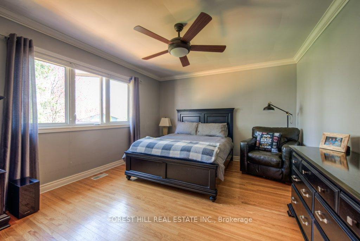
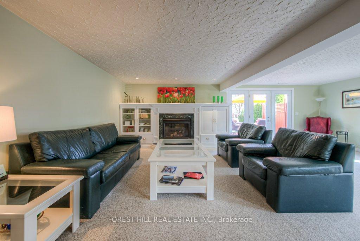
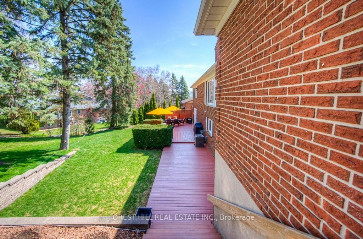
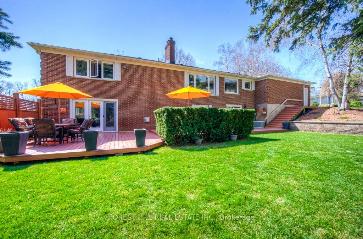
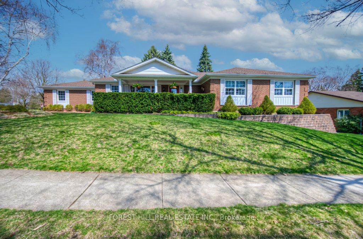
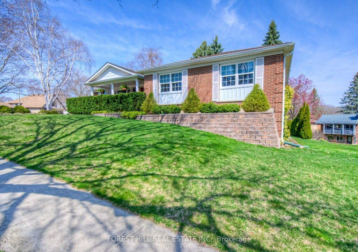
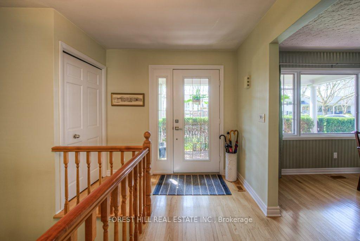
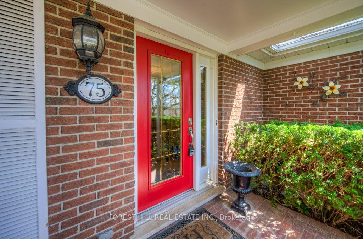
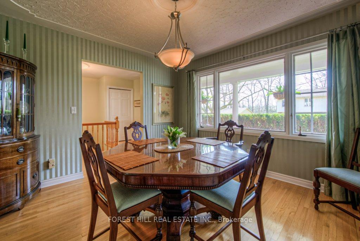
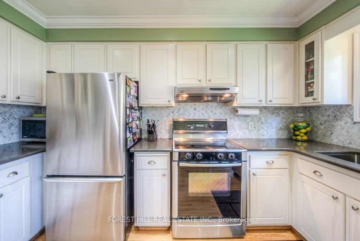
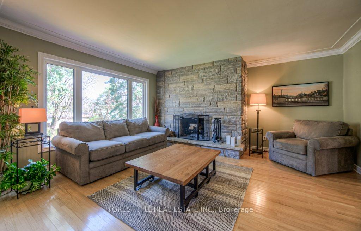
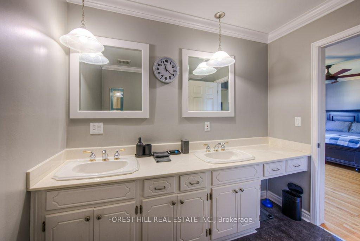
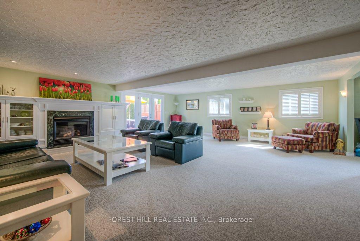
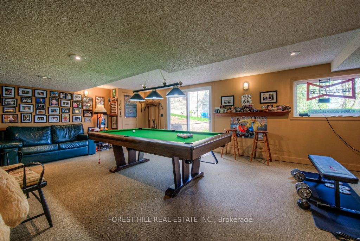
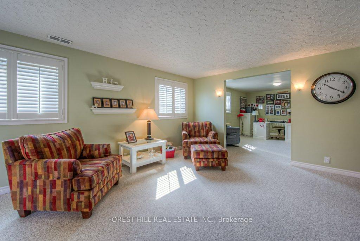
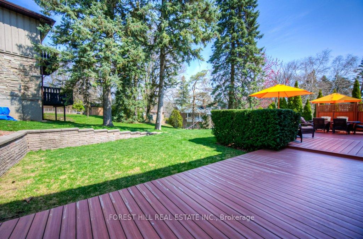
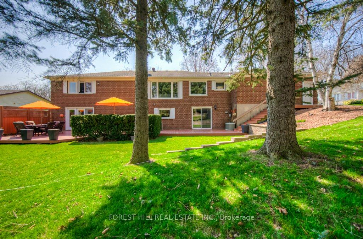
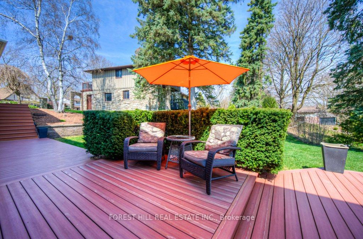
Situated In One Of The Regions Finest Neighbourhoods, This Beautiful Home Has Almost 4,000 Square Feet Of Finished Living Space And Offers The Best Of Family Life. On The One Hand, Close Proximity To The Burgeoning Galt Downtown Where You’ll Find Countless Shops, Restaurants, Libraries, Arts Centres, The Gaslight District And Cambridge Mill. While On The Other, Endless Outdoor Activities, Parks, Natural Areas And The Grand River Are Steps Away. This Renovated And Well Cared For Home Sits On A Beautiful Tree-Lined Crescent With No Through Traffic. The Large Lot Is Professionally Landscaped And A Spectacular Deck Offers A Serene Outdoor Setting. This Spacious Home Has An Open Concept Flow Throughout – Along With An Abundance Of Natural Light, A Renovated Kitchen And Four Bedrooms On The Main Level, Including The Primary With En-Suite – Thus Offering An Approachability For Any Phase Of Life. The Large, Bright Walkout Lower Level Features Both Living And Games Rooms. An Office/5th Bedroom And Powder Room. The Entire Level Is Fully Finished And Has A Separate Entrance Which Provides The Potential To Easily Convert Into An In-Law Suite. This Wonderful Home, Providing 3800 Sq Ft Of Living Space, Makes It Ideal For Any Size Family. The Opportunity Also Exists For Home Owners To Join The St. Andrews Estate Association Which Includes Both Tennis Courts And A Swimming Pool. Truly An Incredible Opportunity. Welcome Home! Some Highlights Include – 200 Amp Service. New Furnace 2021. Roof Replaced In 2010 With 35 Year Shingles. Additional 17 Inch Insulation In Attic (2007). There are gutter guards on all the eavestroughs.
A Brilliantly Designed Beauty -Two-Storey Detached Home Welcomes You With…
$929,999
Welcome To This Lovely Detached Bungalow Located On A Quiet,…
$599,999
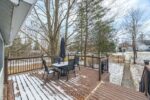
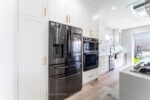 80 Doon Creek Street, Kitchener, ON N2R 0M3
80 Doon Creek Street, Kitchener, ON N2R 0M3
Owning a home is a keystone of wealth… both financial affluence and emotional security.
Suze Orman