32 Compass Trail, Cambridge, ON N3E 0B7
Your next place to call home! This beautiful 3 bedroom…
$999,900
752 Linden Drive, Cambridge, ON N3H 0E3
$769,888
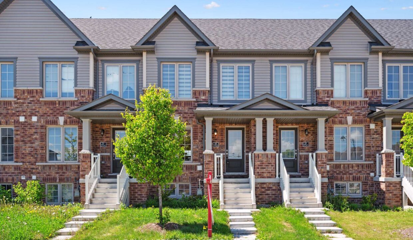
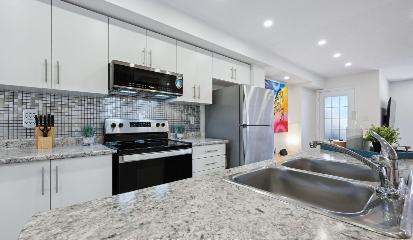
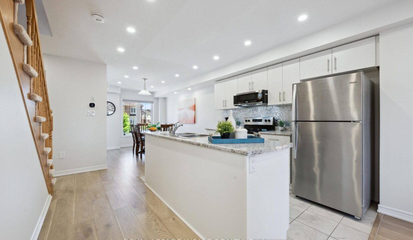
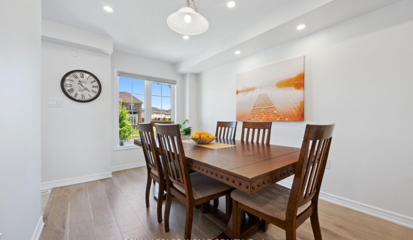
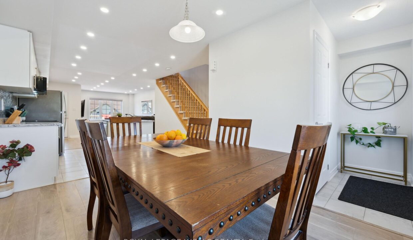
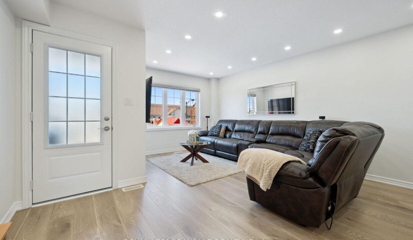
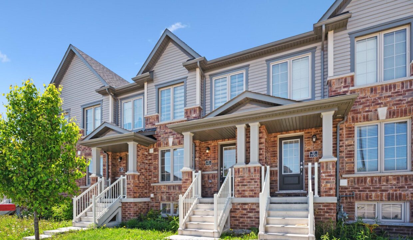
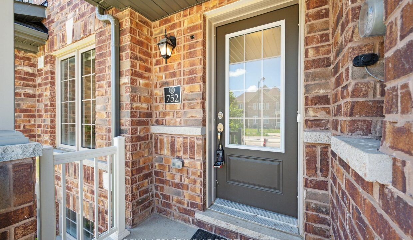
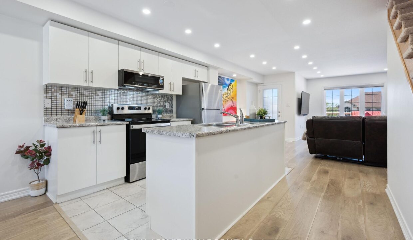
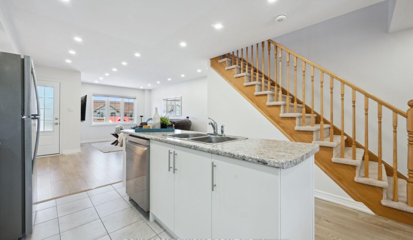
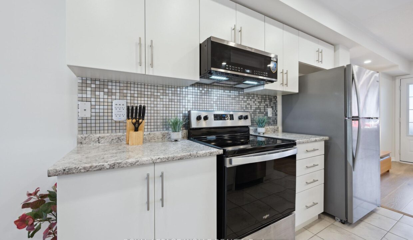
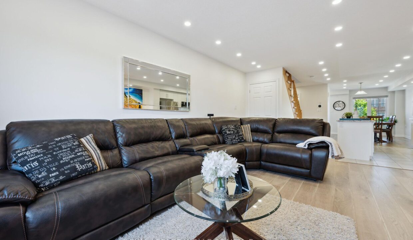
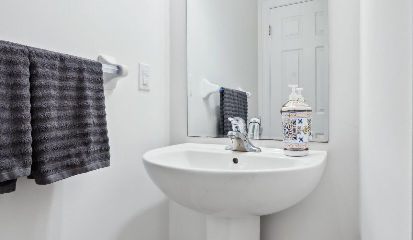
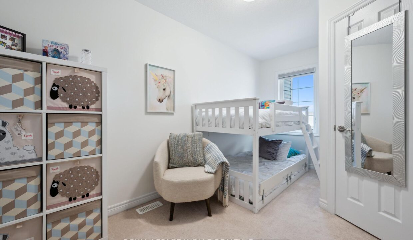
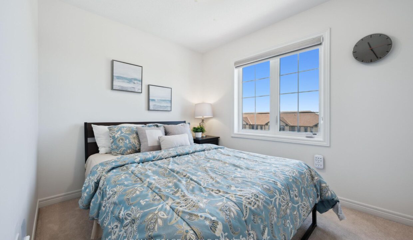
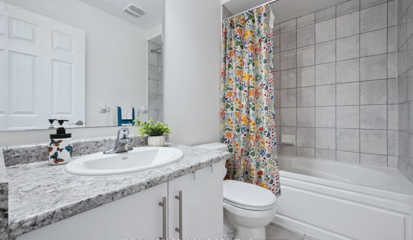
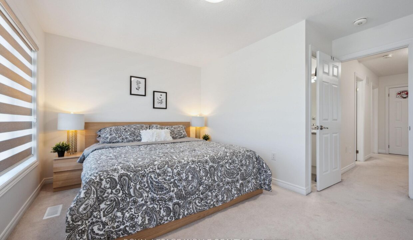
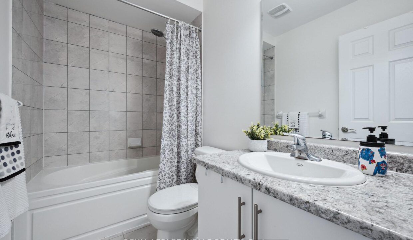
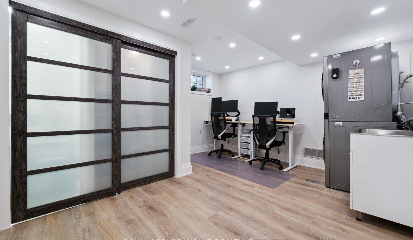
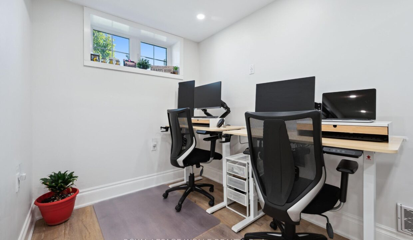
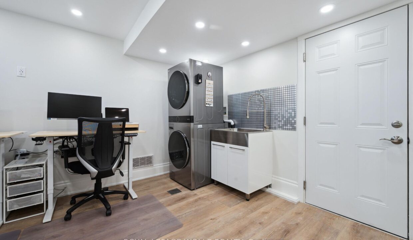
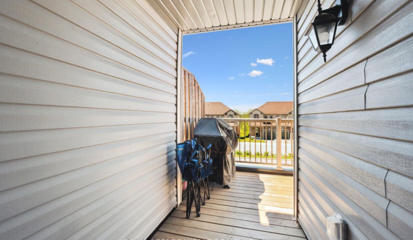
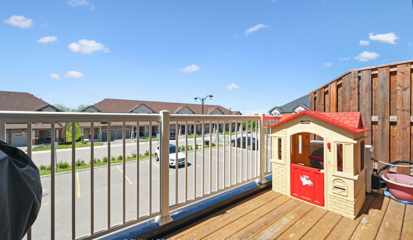
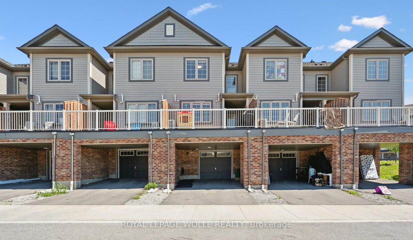
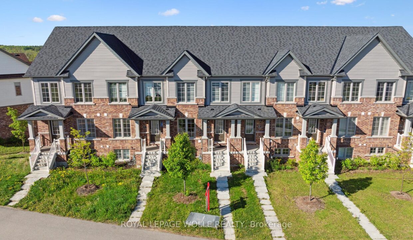
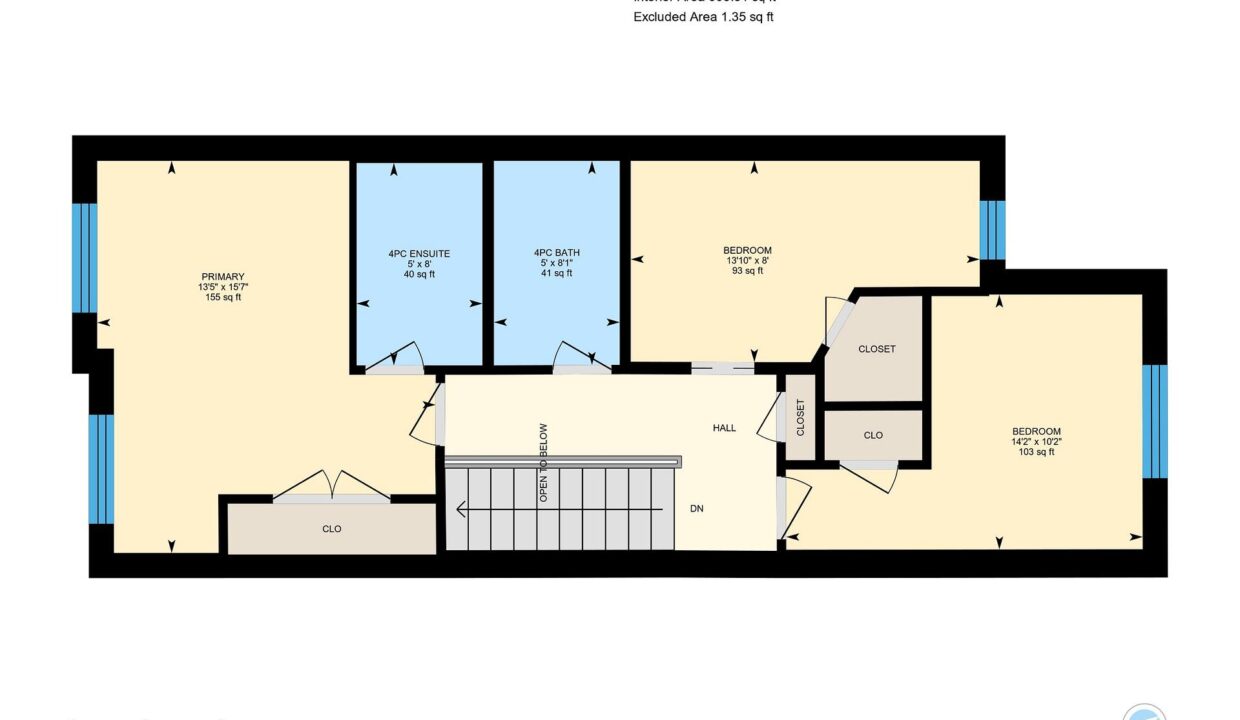
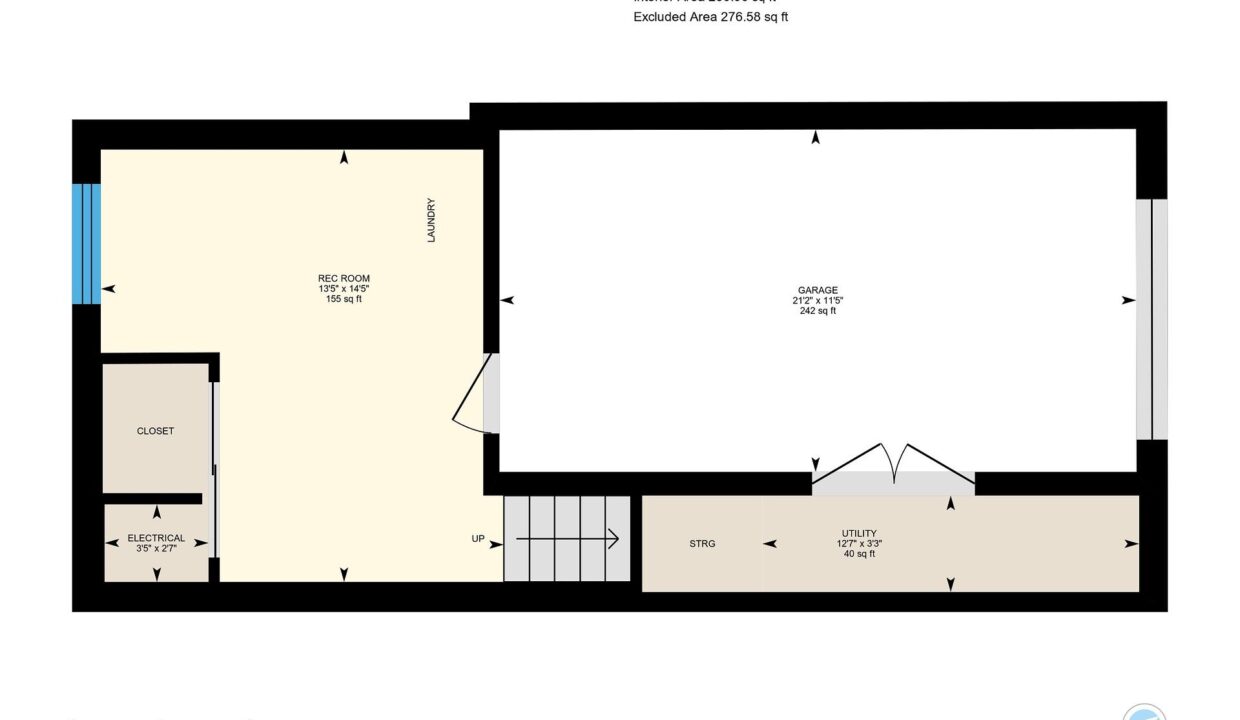
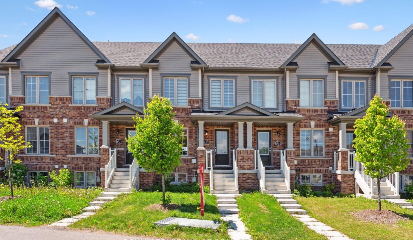
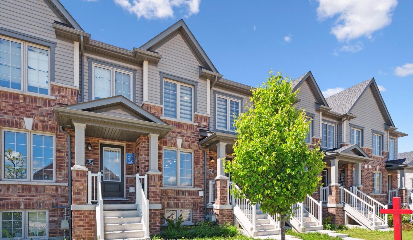
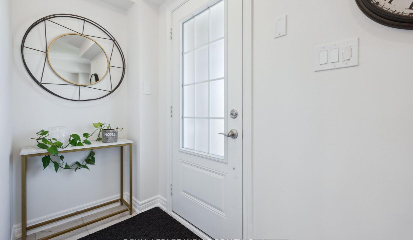
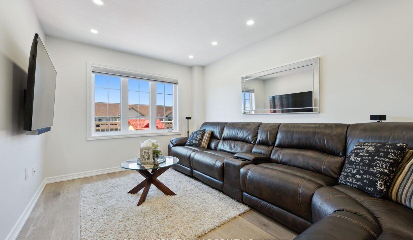
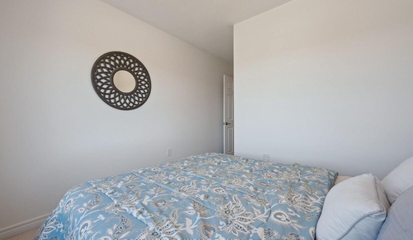
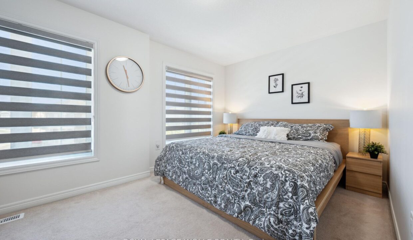
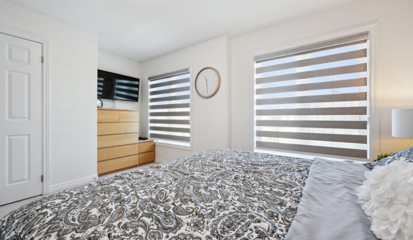
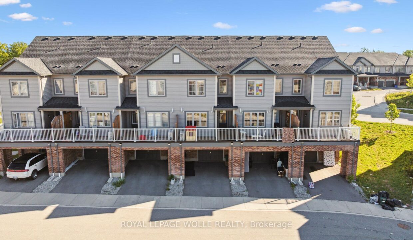
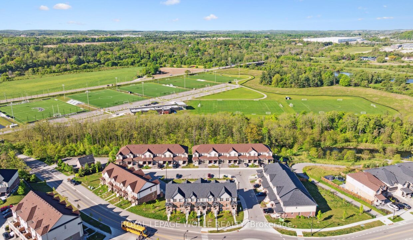
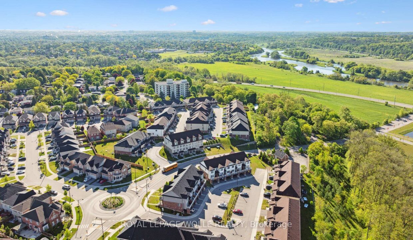
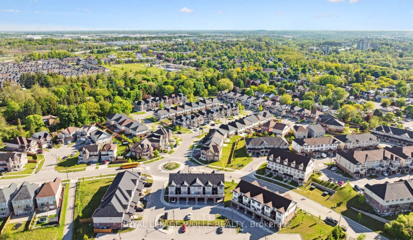
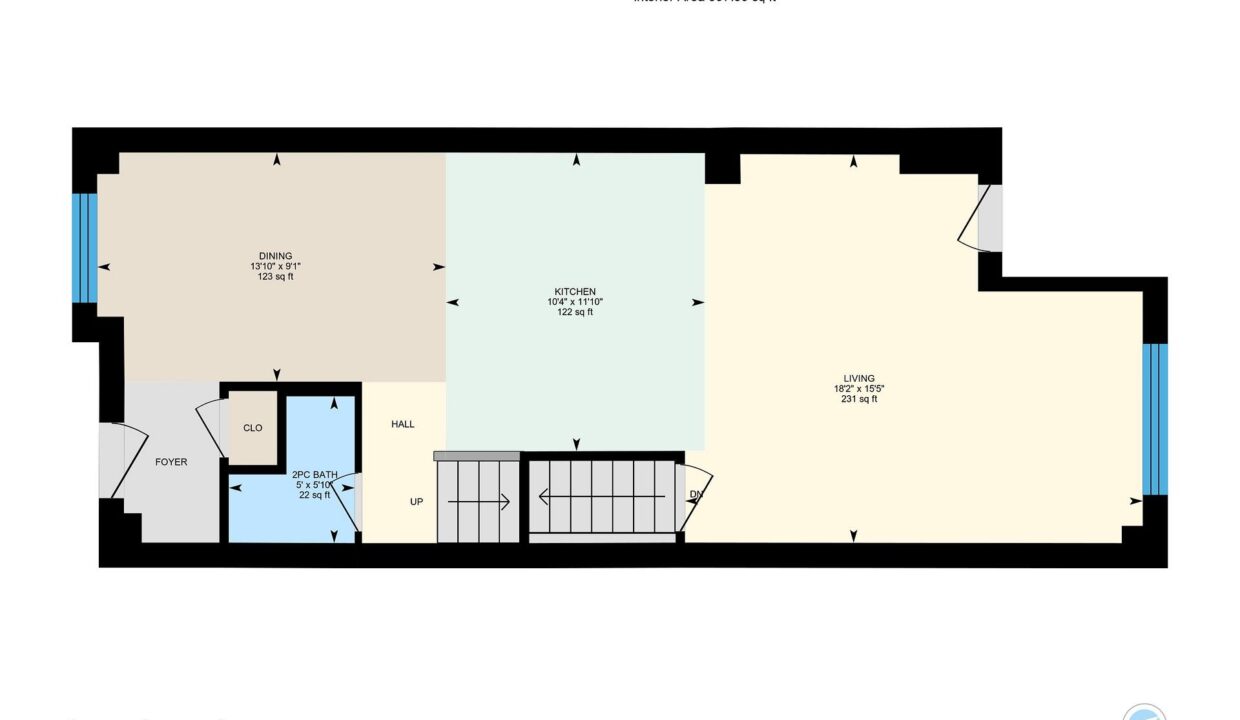
Welcome to 752 Linden Drive in the sought-after Preston Heights neighbourhood! This beautifully upgraded 3-bedroom, 2.5-bathroom townhome is filled with natural light and features an impressive list of modern updates. As you enter, you’re greeted by an OPEN-CONCEPT main floor with seamless sight lines, highlighted by a stylish kitchen with STYLISH COUNTERTOPS, a chic backsplash, and stainless steel appliances including a SMART-CONTROLLED microwave (2025) and LG SMART INVERTER dishwasher (2025). The kitchen flows effortlessly into the dining area and spacious living room, which opens to a PRIVATE BALCONY all with durable NEW LAMINATE FLOORING (2023). Upstairs, you’ll find three bedrooms, including a PRIMARY SUITE with a 4-PIECE ENSUITE. All bedrooms feature CUSTOM CLOSET ORGANIZATION, while one boasts a charming SLIDING BARN DOOR and two include SMART DIMMER SWITCHES for adjustable lighting. The fully renovated lower level (2024) offers a LARGE LAUNDRY ROOM with an LG SMART STACKED WASHER/DRYER, built-in cabinetry with a stainless sink, and a versatile space perfect for a home office or den complete with SOUNDPROOFING, pot lighting, and luxury vinyl flooring. The EPOXY-FLOORED GARAGE includes bike racks and wall-mounted storage hooks for added convenience. Enjoy a low-maintenance, TECH-SAVVY lifestyle in this move-in-ready home, just minutes from Highway 401, Conestoga College, Costco, top restaurants, and scenic walking trails. Dont miss out schedule your showing today!
Your next place to call home! This beautiful 3 bedroom…
$999,900
This stunning 3 bedroom, 3-bathroom townhome is tucked away on…
$889,000

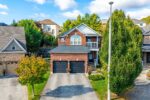 43 Woodlawn Court, Hamilton, ON L9H 7S2
43 Woodlawn Court, Hamilton, ON L9H 7S2
Owning a home is a keystone of wealth… both financial affluence and emotional security.
Suze Orman