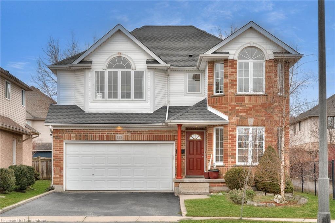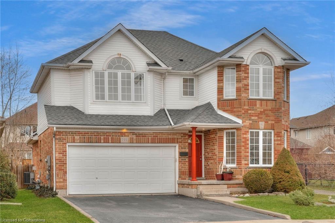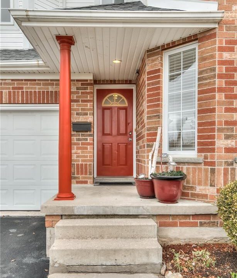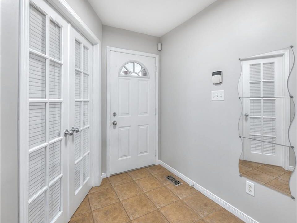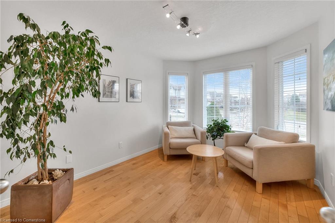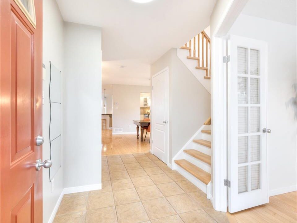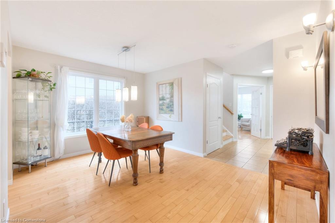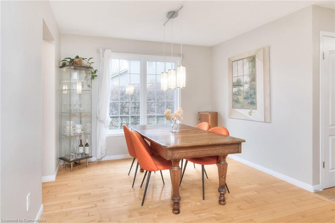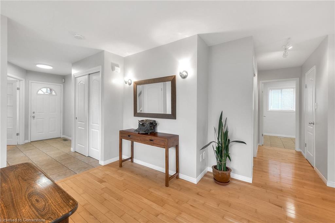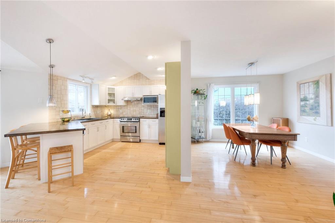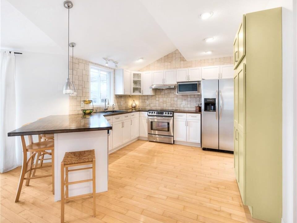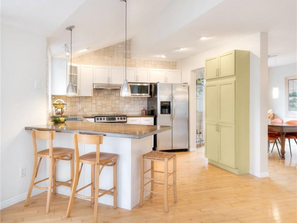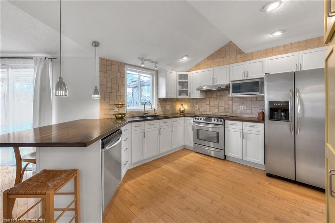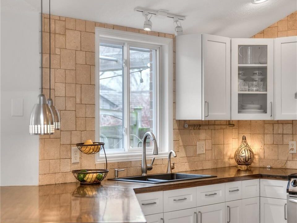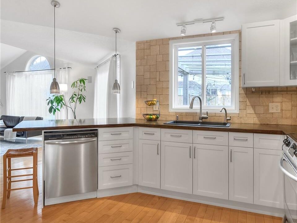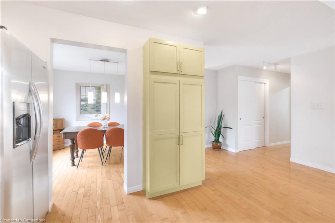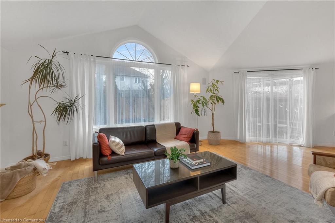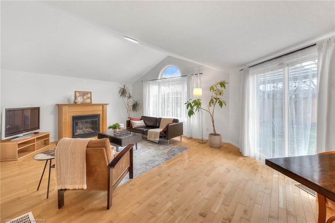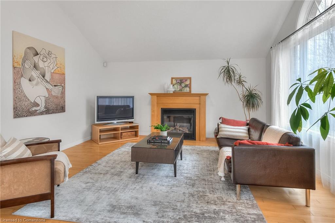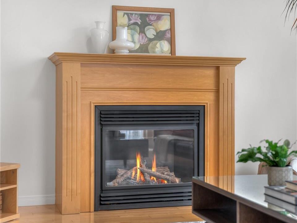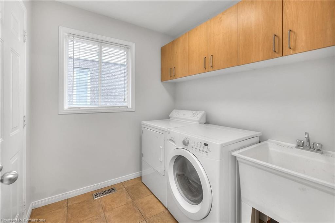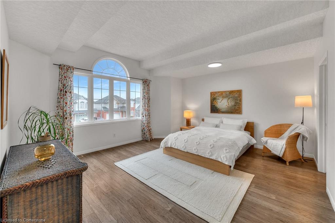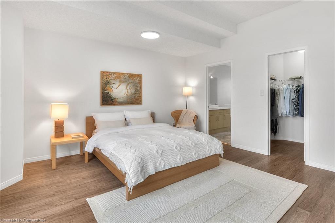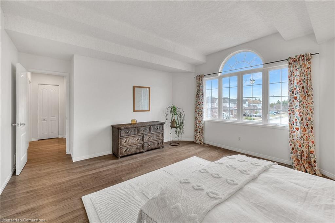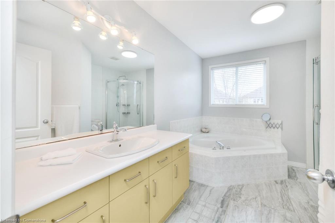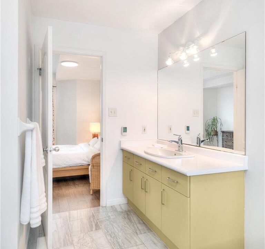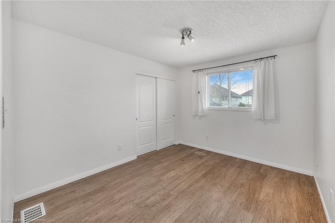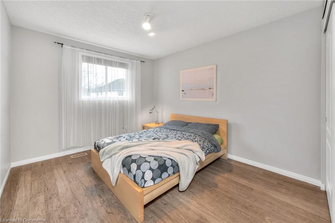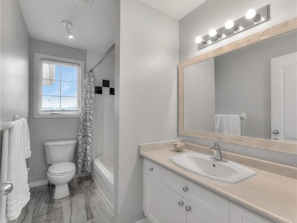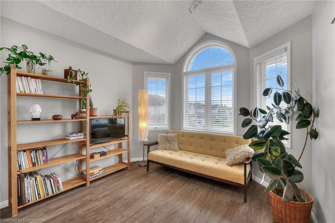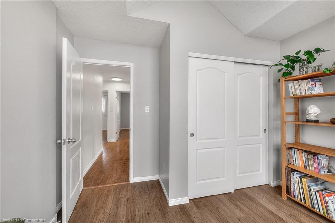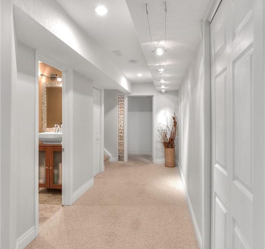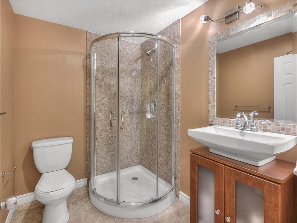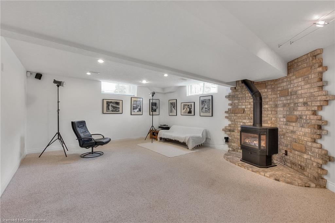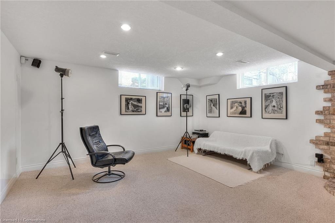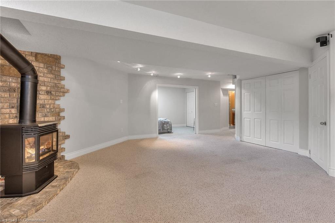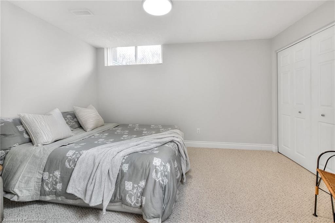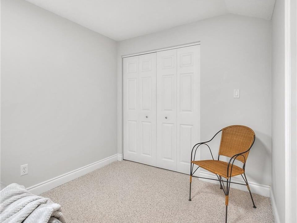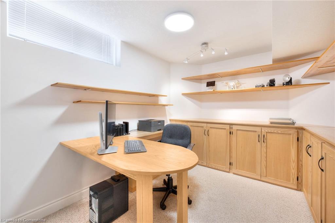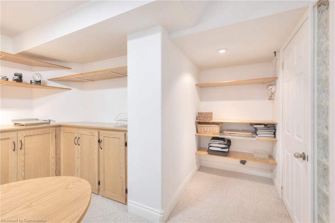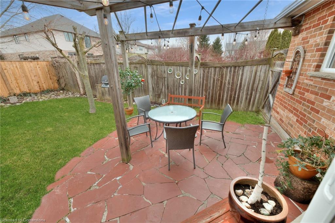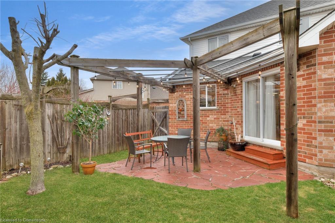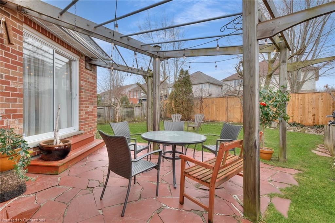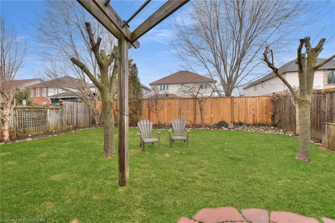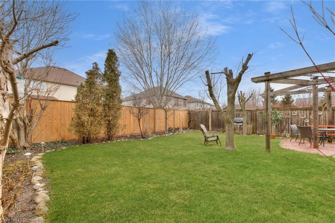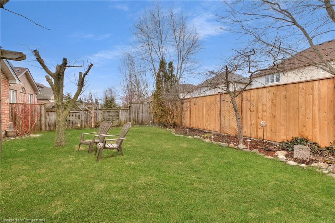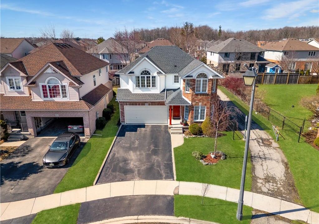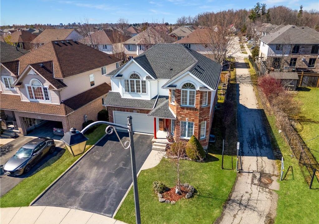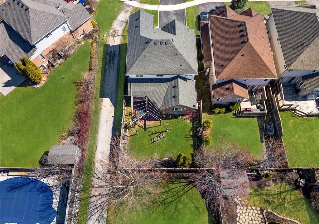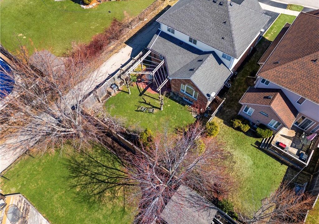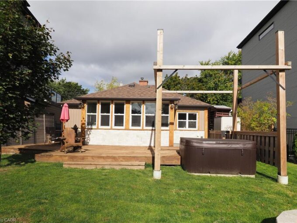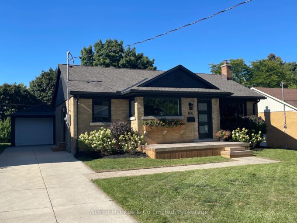755 Shediac Crescent, Waterloo ON N2K 4M4
755 Shediac Crescent, Waterloo ON N2K 4M4
$1,049,900
Description
Tucked away in family-friendly Eastbridge, this meticulously maintained 4+1 bedroom, 3.5 bathroom family home offers the perfect blend of comfort, style, and thoughtful design. Check out our TOP 7 reasons why this house is the perfect place to call home! #7 PRIME LOCATION – Welcome to Eastbridge! You’re just minutes from top-rated schools, RIM Park, Grey Silo Golf Course, St. Jacobs Market, and Conestoga Mall. #6 CURB APPEAL – You’re greeted by an extended driveway and double-car garage, meaning no family member will ever have to worry about parking. #5 CARPET-FREE MAIN FLOOR – You’ll find tile and maple hardwood flooring, updated light fixtures, and plenty of natural light. The living room features large windows, an upgraded cathedral ceiling, and a gas fireplace, The main level also includes a private office, laundry, and a powder room. #4 EAT-IN KITCHEN – Equipped with stainless steel appliances, generous cabinet space, and a cozy breakfast bar, this space invites connection. Just off the kitchen, an open dining room with an upgraded window creates the perfect setting for everyday meals and special occasions. #3 THE BACKYARD – The fully-fenced backyard is ready for relaxing and entertaining! Enjoy summer dinners on the patio, fire up the BBQ, or unwind under the shade of mature trees. With East-West exposure, you’ll enjoy natural light all day long. #2 BEDROOMS & BATHROOMS – Upstairs, you’ll find four bright, comfortable bedrooms. The primary suite offers large windows, a walk-in closet, a 4-piece ensuite with heated floors, a shower, and a soaker tub.The remaining bedrooms are perfect for family or guests and share a 4-piece bathroom with shower/tub combo.#1 FULLY-FINISHED BASEMENT – The professionally finished basement adds incredible versatility to this home. You’ll find a large recreation space with a second gas fireplace, an additional bedroom, a home office with built-in cabinetry, a 3-piece bathroom with a walk-in shower, and ample storage throughout.
Additional Details
- Property Sub Type: Single Family Residence
- Zoning: R5
- Transaction Type: Sale
- Basement: Full, Finished, Sump Pump
- Heating: Fireplace-Gas, Forced Air, Natural Gas
- Cooling: Front Yard Parking, Private Drive Double Wide
- Parking Space: 6
Similar Properties
166 Cornwall Street, Waterloo, ON N2J 1H6
Better Than New Fully Renovated Bungalow in a Prime Location.…
$849,900
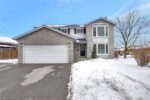
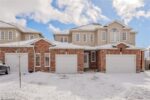 6 Broadoaks Drive, Cambridge ON N1T 2C3
6 Broadoaks Drive, Cambridge ON N1T 2C3

