920 River Ridge Court, Kitchener, ON N2A 0H2
Experience luxury living at its finest with a home designed…
$1,689,900
756 Frobisher Boulevard, Milton, ON L9T 3H8
$1,069,999
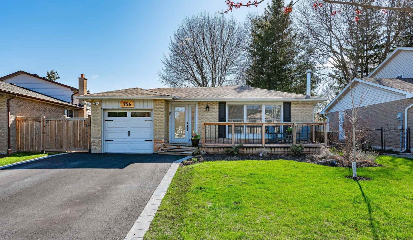
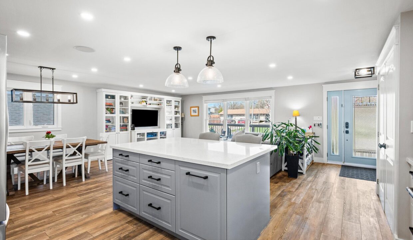
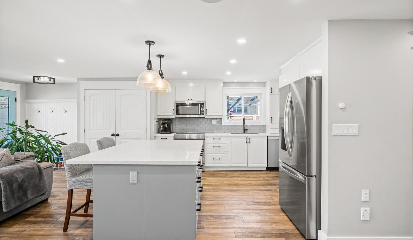
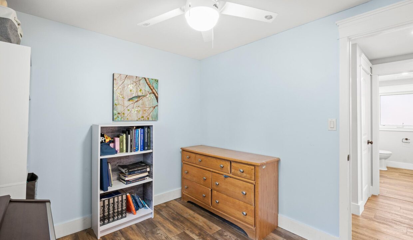
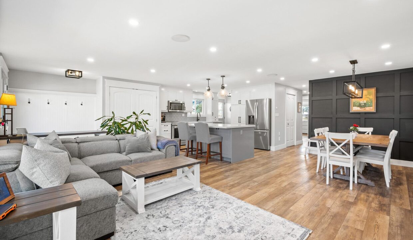
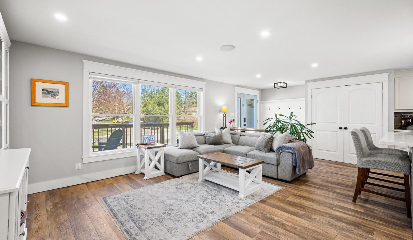
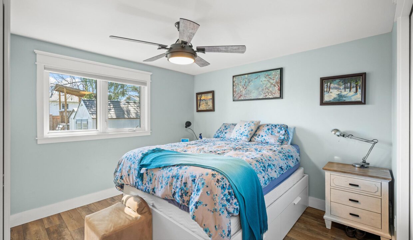
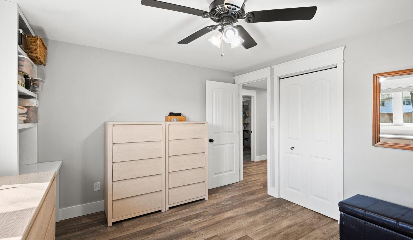
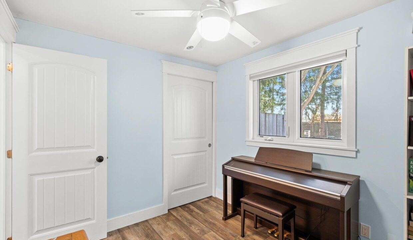
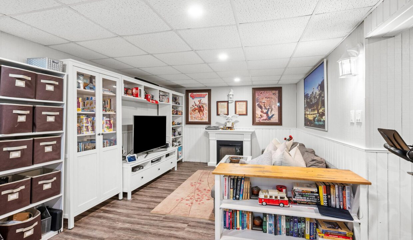
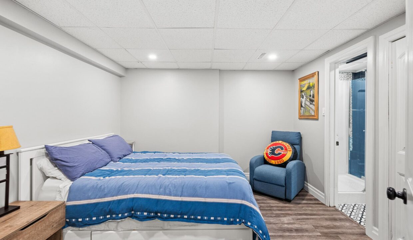
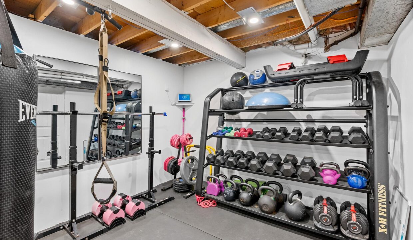
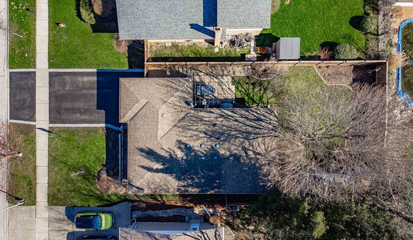
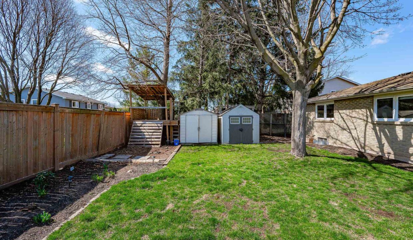
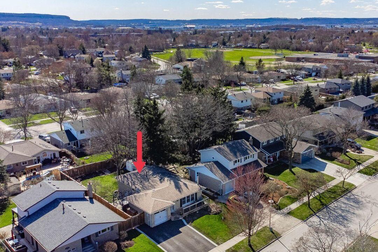
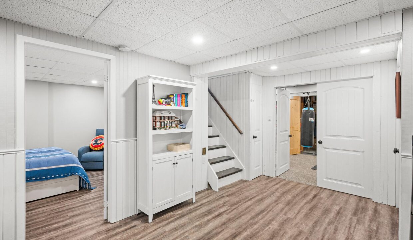
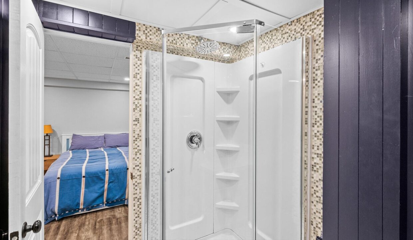

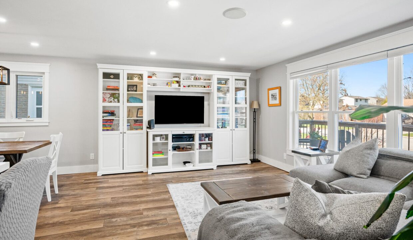
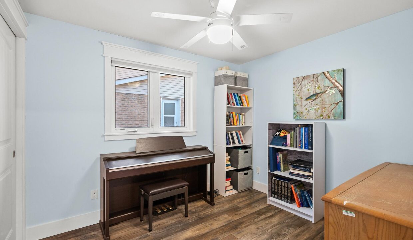
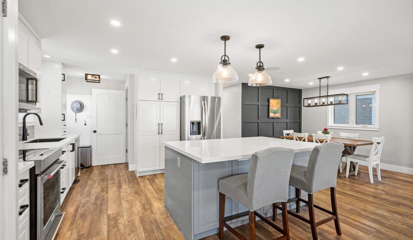
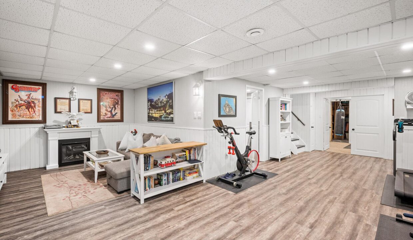
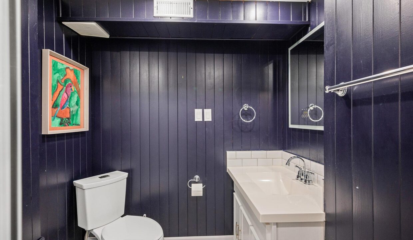
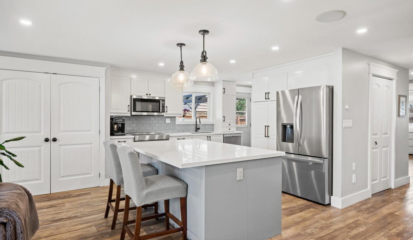
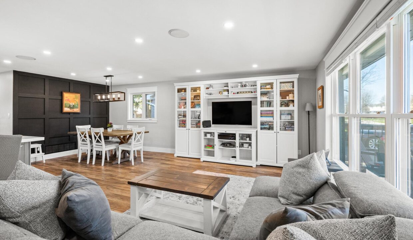
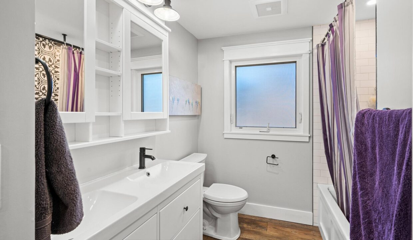
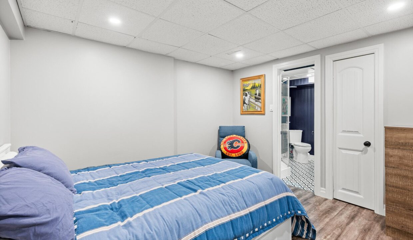
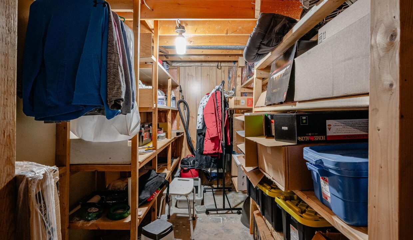
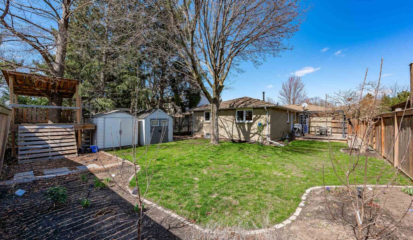
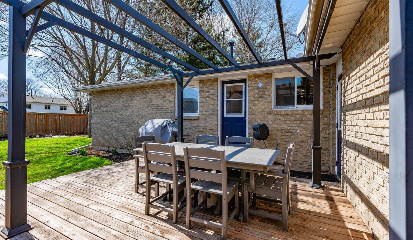
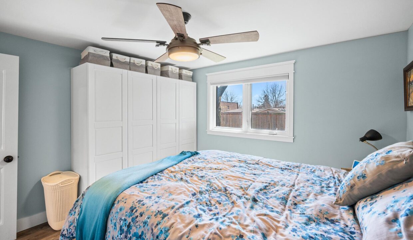
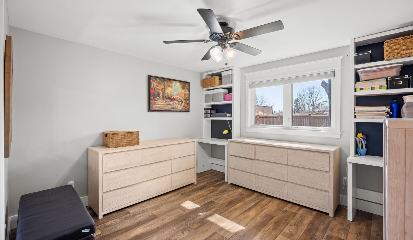
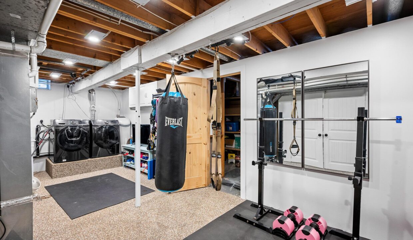
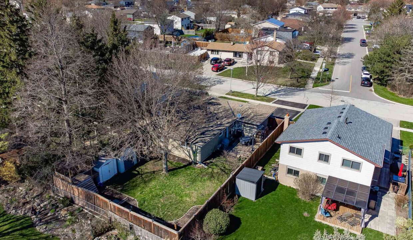
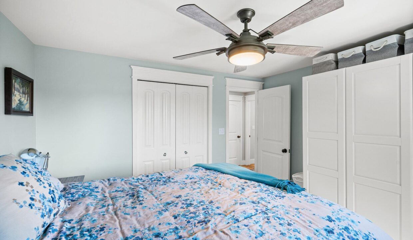
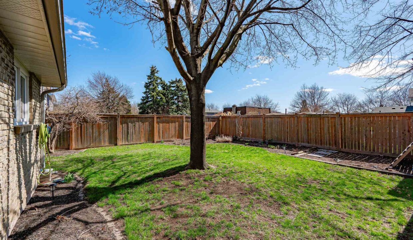
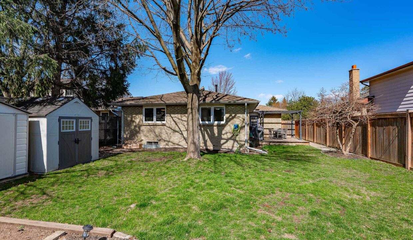
Nestled in the highly sought-after Dorset Park neighborhood, this beautifully updated detached 3+1 bedroom home offers generous living space in a prime location. The inviting main floor features a bright, open-concept living and dining area that flows seamlessly into a modern kitchen complete with a massive center island, quartz countertops, and seating perfect for both everyday living and entertaining. From the dining room, step out to the backyard, an ideal spot to relax or host guests. Also on the main floor are three generously sized bedrooms that share a stunning 5-piece bathroom featuring a luxurious double-sink vanity and stylish finishes. The fully finished lower level expands the homes versatility, offering two large rooms ideal for a home office, guest bedroom, or creative space plus a spacious rec room, a stylish 3-piece bathroom, and a separate laundry room. Whether you’re envisioning a nanny suite, gym, music studio, or additional family room, the options are endless. Outside, the backyard is a true retreat with lush greenery, plenty of privacy, and ample space for entertaining. Bathed in natural light throughout, this home is both warm and inspiring. With generous room sizes, thoughtful updates, and unbeatable outdoor space, its truly a home for every lifestyle. All of this is set in one of the area’s most desirable communities steps from transit, GO Station, Hwy access, shopping, dining, parks and more. A rare gem in an unbeatable location. **Epoxy Garage Flooring**Extra basement storage**Two outdoor sheds**
Experience luxury living at its finest with a home designed…
$1,689,900
Welcome to 622 Columbia Forest Boulevard, an ideal sanctuary for…
$825,000
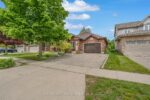
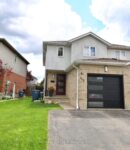 155 Stephanie Drive, Guelph, ON N1K 1X7
155 Stephanie Drive, Guelph, ON N1K 1X7
Owning a home is a keystone of wealth… both financial affluence and emotional security.
Suze Orman