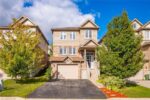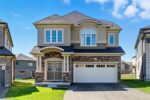43 Cotton Grass Street, Kitchener ON N2E 3T7
Beautiful detached home. Open concept main floor that boasts, a…
$749,900
759 Butternut Avenue, Waterloo ON N2V 2M3
$800,000
Welcome to this beautiful home in Waterloo West’s highly sought-after Columbia Forest neighbourhood! Featuring 3 spacious bedrooms and 3 bathrooms, this open-concept gem offers the perfect blend of style and functionality. The main floor boasts elegant hardwood floors, while the upstairs has just been refreshed with plush new carpeting (2025). Enjoy cooking and entertaining in the newly renovated kitchen (2025), complete with a bright eat-in area. The living and dining room flow seamlessly and lead to a two-tiered deck in a fully fenced backyard—ideal for outdoor living. The incredibly finished basement (2023) with luxury flooring is a great space to unwind and relax – complete with generous storage. Additional updates include a new furnace/heat pump (2023), water softener (2024), and a new double wide driveway (2024). This move-in-ready home checks all the boxes for comfort, convenience, and modern living. Note that this home will also include a NEW GORGEOUS BLACK GENTEK FRONT DOOR that is scheduled for an install … new keys for the next home owner!
Beautiful detached home. Open concept main floor that boasts, a…
$749,900
Welcome to 517 Buckingham Boulevard, a rare opportunity to own…
$1,299,000

 23 Whitton Drive, Paris ON N3L 0L1
23 Whitton Drive, Paris ON N3L 0L1
Owning a home is a keystone of wealth… both financial affluence and emotional security.
Suze Orman