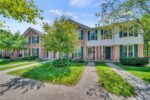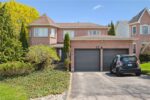19 Union Street, Georgetown ON L7G 3M1
Nestled in a charming area of Georgetown, close to downtown,…
$1,100,000
76 Wellington Street, Cambridge ON N1R 3Y7
$749,900
Absolutely charming, single detached 1 1/2 storey 3 bedroom home in a quiet neighbourhood steps from downtown Cambridge & all amenities. Main floor features a spacious family room with 1 of 4 wood burning fireplaces, a stunning new custom kitchen with quartz island, stainless steel appliances (including Miele dishwasher, gas stove, large fridge, wine cooler & microwave). Beautiful cabinetry with fantastic hidden drawers! Walk-out to the deck & hottub overlooking the tiered deck & yard. Massive front porch adds character to this special home. Updated main floor 3 pc bathroom with soaker tub, 2 bedrooms, laundry and second kitchenette (ideal for a possible inlaw suite with 2 separate entrances). The upper level loft is perfect for a primary bedroom or accessory apartment space including a 3 pc bathroom & balcony with it’s own exterior staircase! Basement finished with games room, utility space & tons of storage! The fully fenced private yard includes a lovely deck and covered hot-tub area. Steps down to the shed and a Detached Workshop that also has potential for many uses! Parking for 2+ cars. This is a one of a kind home!
Nestled in a charming area of Georgetown, close to downtown,…
$1,100,000
CLOSING AVAIBLE NOVEMBER 2025! Set in the desirable North Paris…
$1,139,900

 15 Trelawney Street, Kitchener ON N2N 3A8
15 Trelawney Street, Kitchener ON N2N 3A8
Owning a home is a keystone of wealth… both financial affluence and emotional security.
Suze Orman