38 Erinlea Crescent, Erin, ON N0B 1T0
Situated on one of the most sought-after streets in the…
$1,050,000
764 Saginaw Parkway, Cambridge, ON N1T 1V6
$999,990
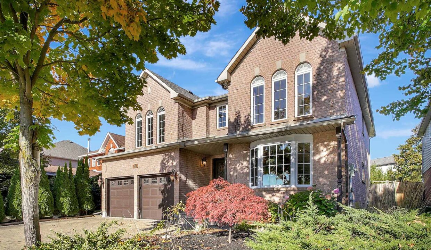
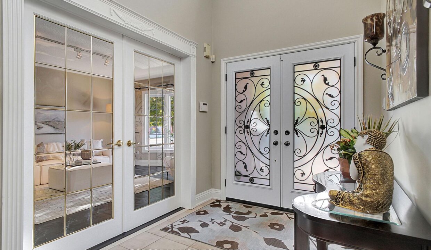
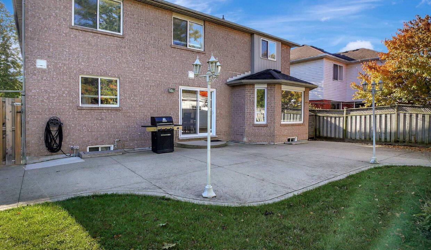
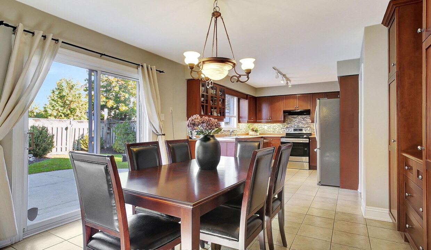
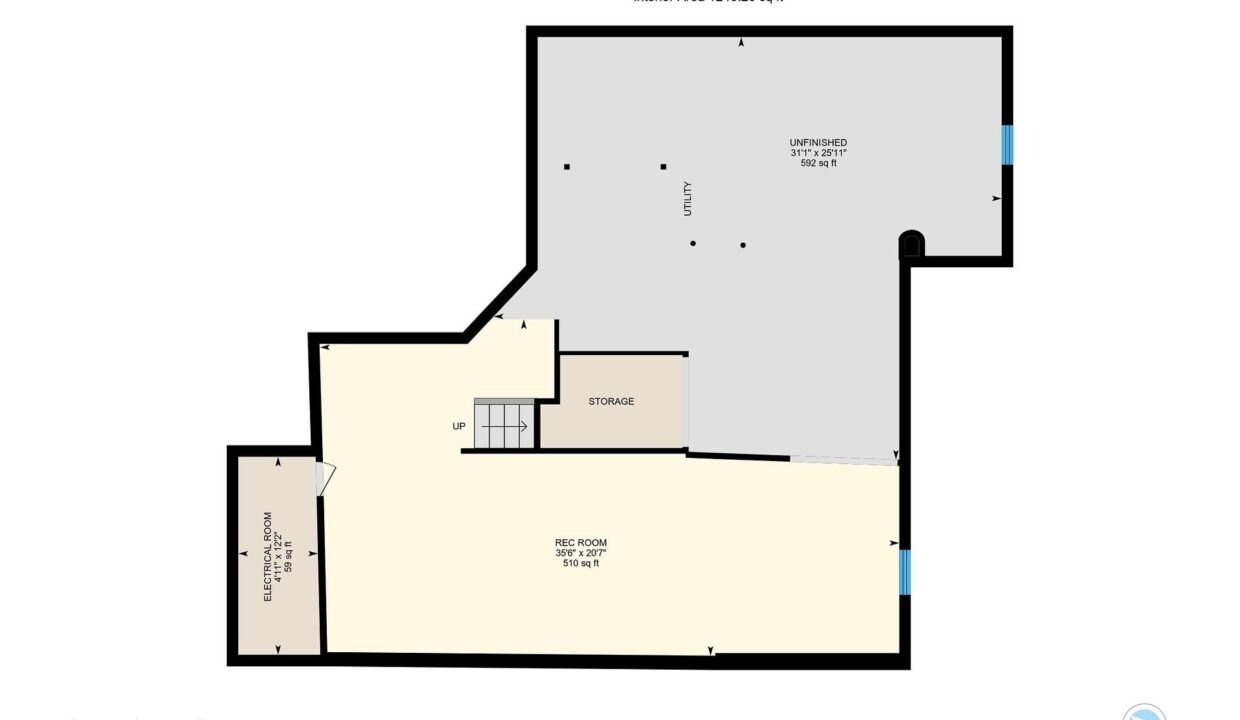
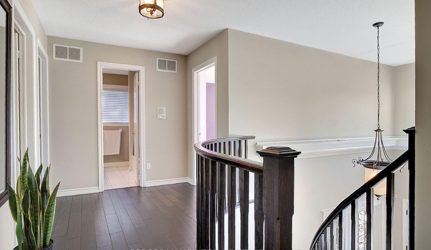

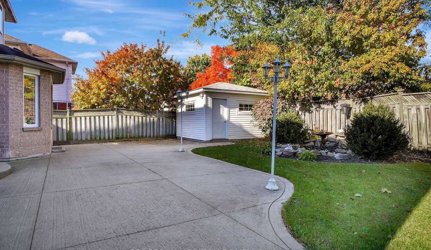
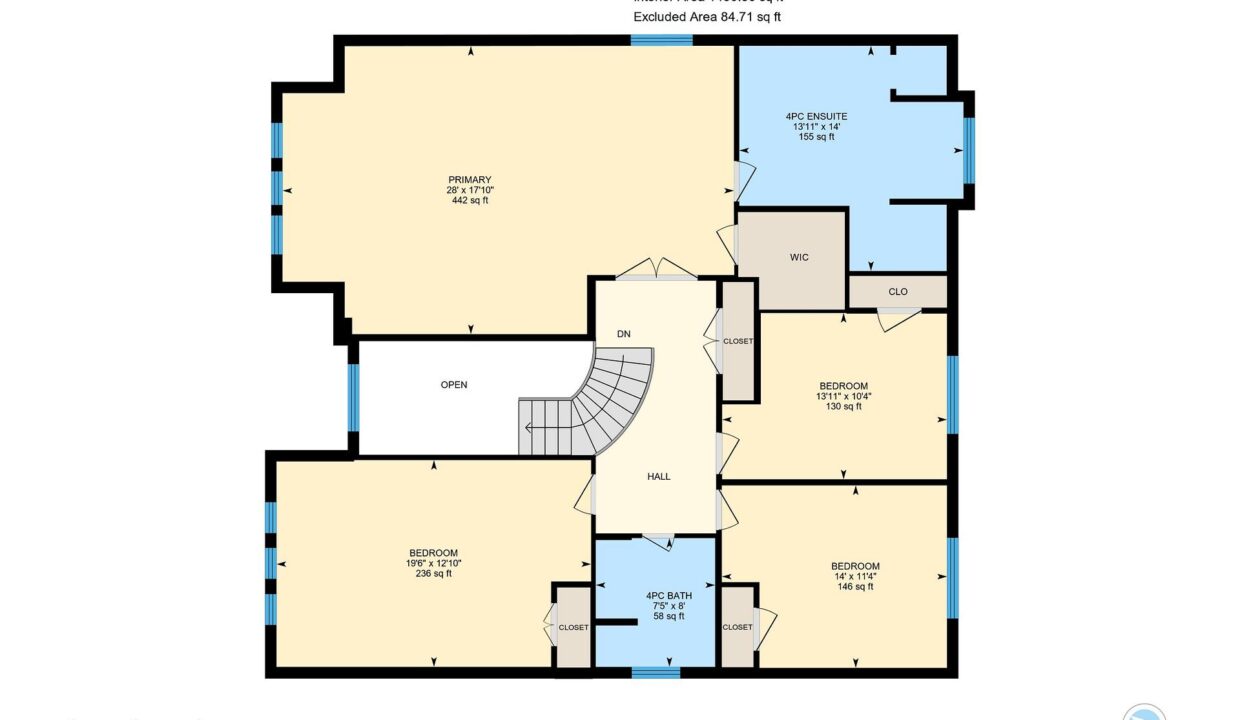
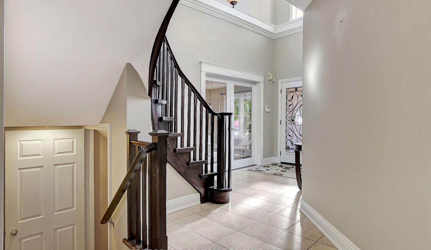
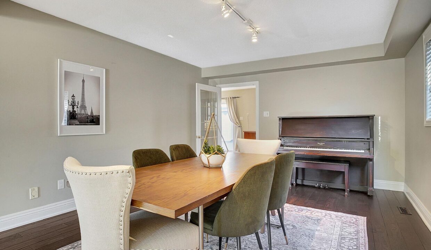
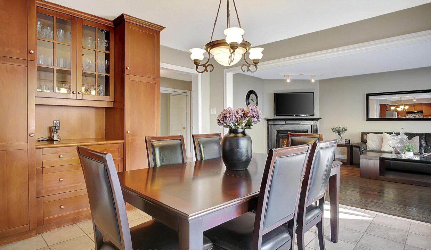
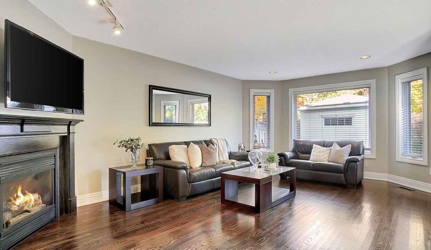
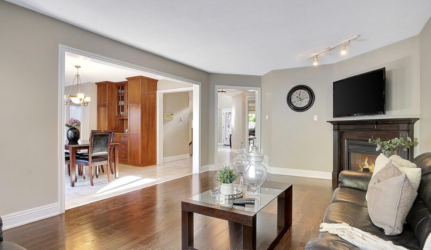
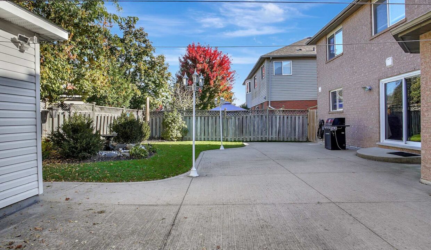
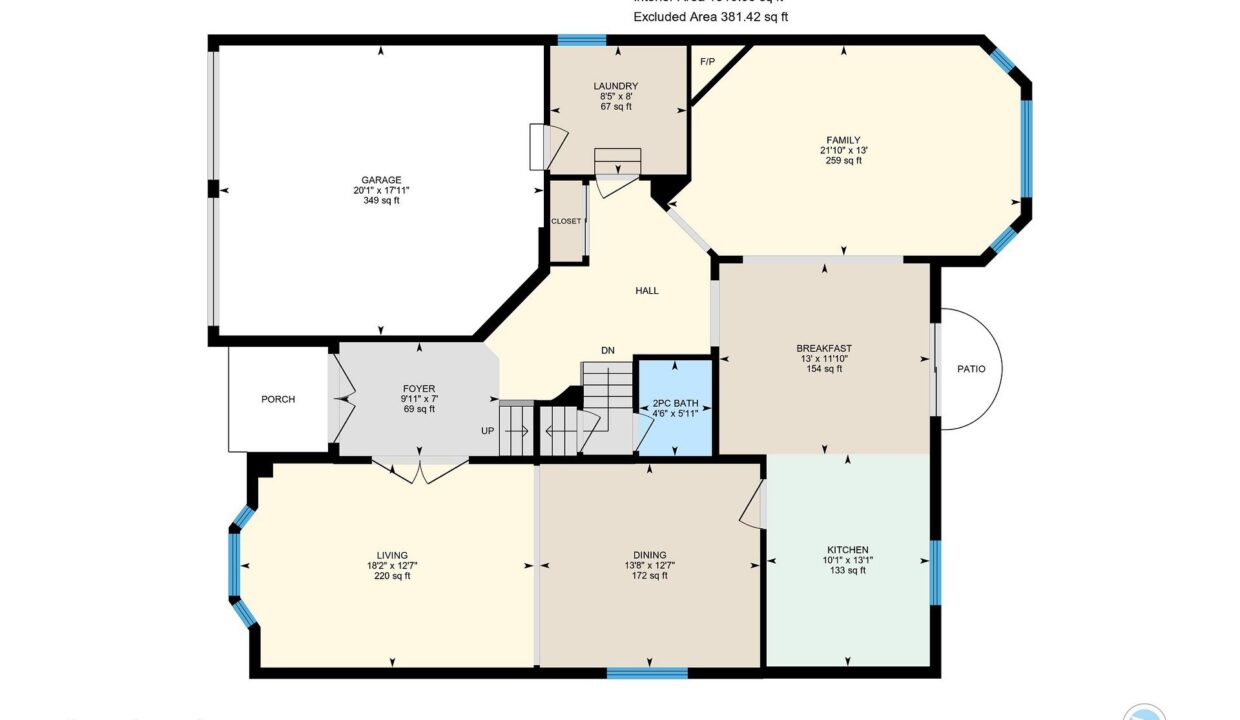
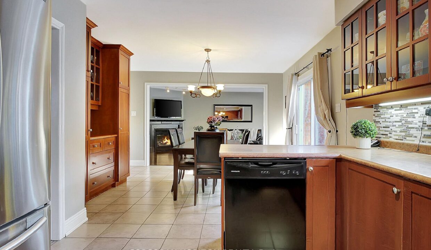
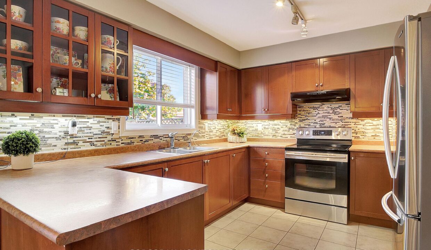
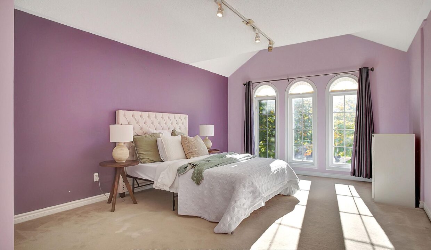
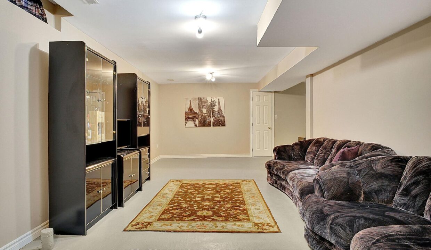
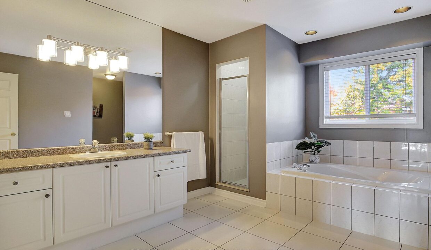
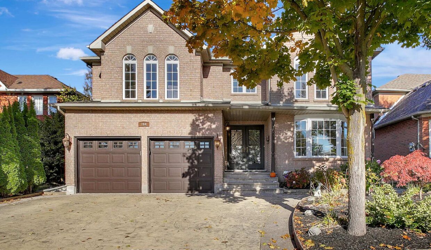
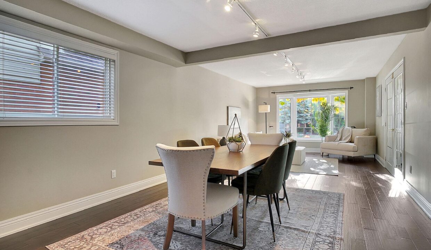
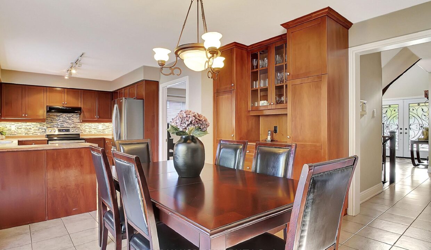
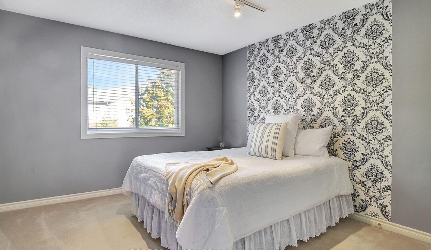
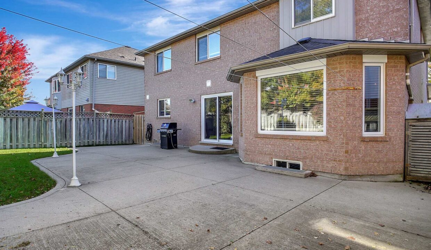
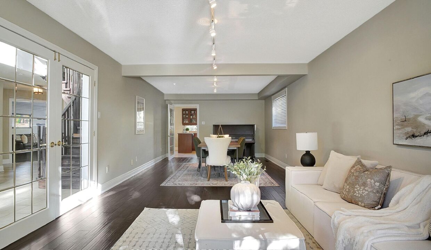
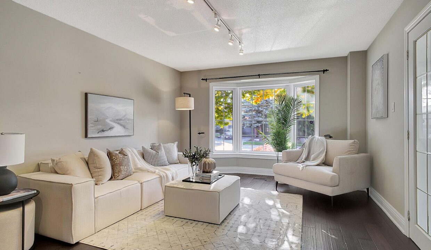
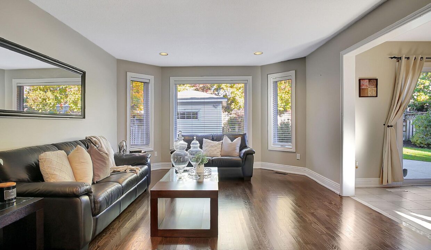
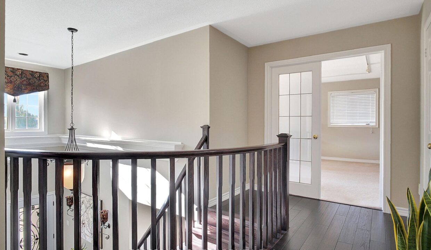
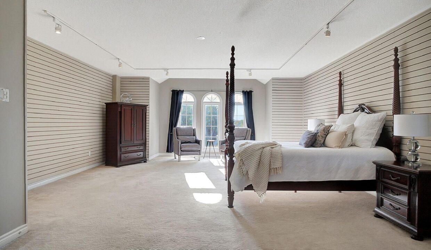
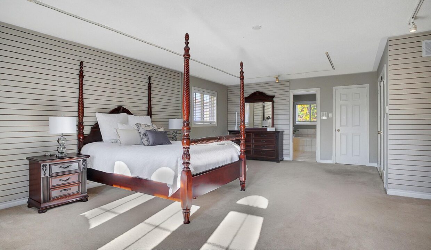
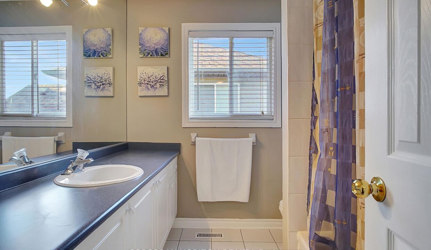
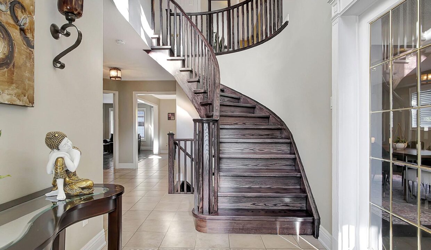
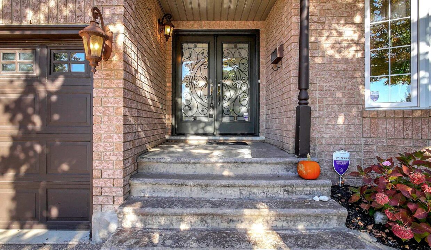
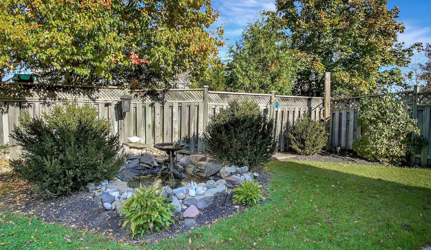
Stunning All Brick Family Home in a Prime Cambridge Location! This spacious four bedroom, three bathroom all brick home sits on a fully fenced lot in one of Cambridges most sought after neighborhoods, making it the perfect choice for families. One of the standout features of this property is its unbeatable location. Just a one minute walk to Saginaw Public School, it offers unmatched convenience for parents and a safe, quick commute for kids. From the moment you arrive, the home impresses with its striking curb appeal and beautifully landscaped front yard. Step inside to a grand foyer with a sweeping curved staircase. The bright front living room features a large bay window that fills the space with natural light. Rich hardwood floors lead you through the elegant dining area and into a spacious eat in kitchen that is perfect for family meals and entertaining. The cozy family room is anchored by a fireplace, creating a warm and inviting space to relax or gather with guests. Upstairs, the primary suite offers a private ensuite bathroom and a peaceful retreat at the end of the day. Three additional bedrooms are bright, generously sized, and perfect for children, guests, or a home office. The partially finished basement provides flexible space ready to be customized to your needs, whether it is a playroom, gym, or additional family area. Outside, the fully fenced backyard offers privacy, plenty of space for kids and pets to play, and a great setting for summer barbecues and outdoor entertaining. Additional highlights include a double wide driveway with plenty of parking, and a prime location just minutes from Highway 401, parks, shopping, and everyday essentials. Do not miss the opportunity to own this exceptional family home in one of Cambridges most desirable communities. Discover all that 764 Saginaw Parkway has to offer!
Situated on one of the most sought-after streets in the…
$1,050,000
Welcome to this spacious 3-bedroom, 2-bathroom backsplit offering over 2,500…
$699,900
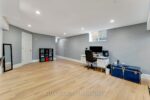
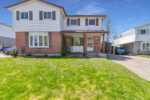 319 B Mayview Crescent, Waterloo, ON N2V 1P7
319 B Mayview Crescent, Waterloo, ON N2V 1P7
Owning a home is a keystone of wealth… both financial affluence and emotional security.
Suze Orman