34 Braun Street, Kitchener, ON N2H 3R4
Welcome to your dream home, nestled in the heart of…
$999,900
764 Zermatt Drive, Waterloo, ON N2T 2W8
$700,000
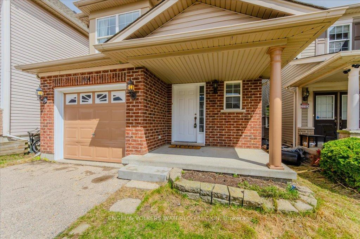
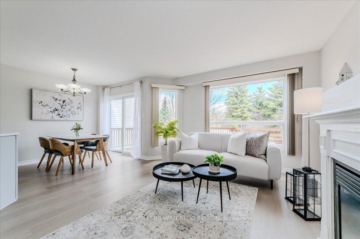
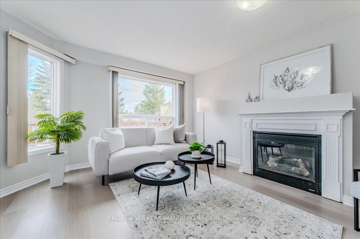
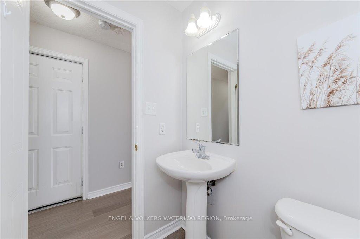
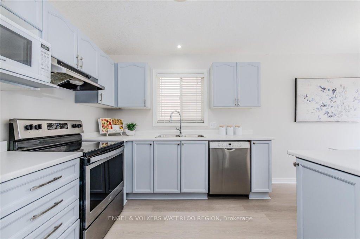
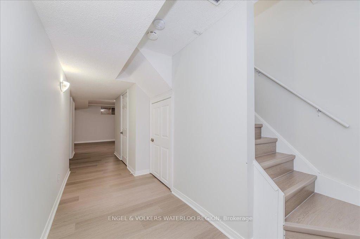
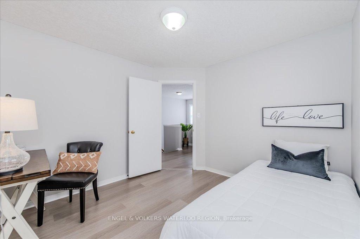
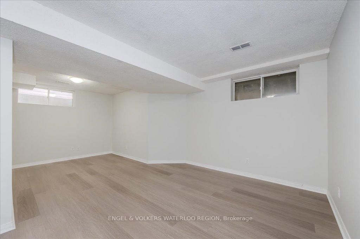
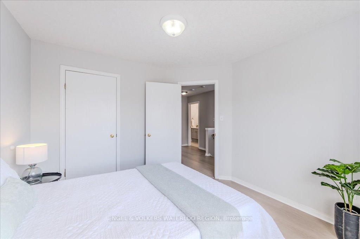
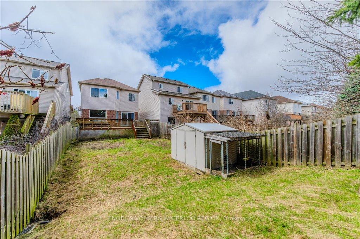
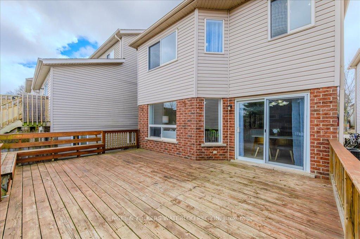
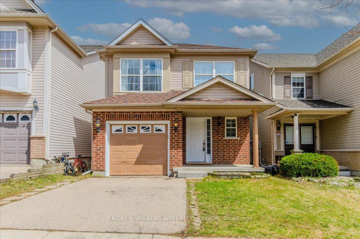
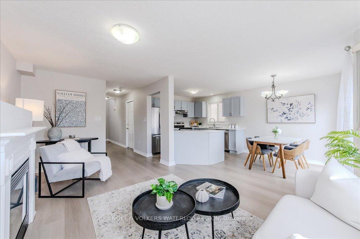
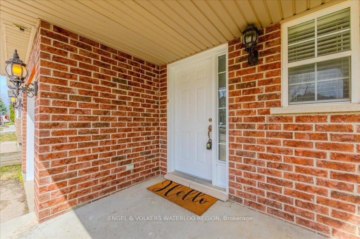
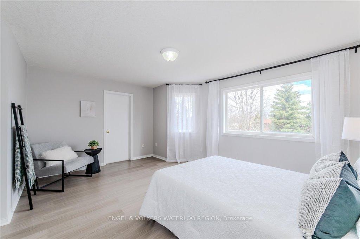
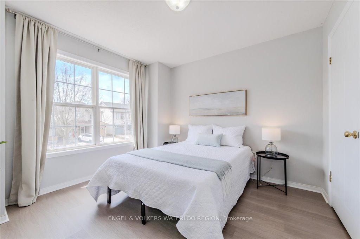

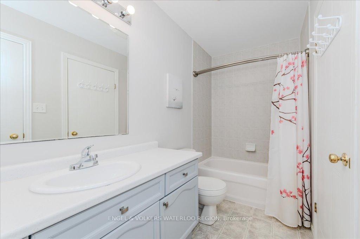
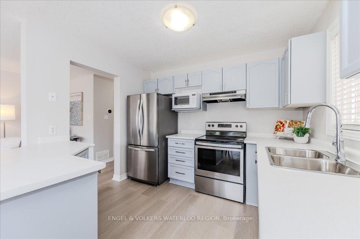
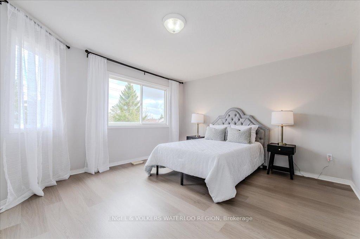
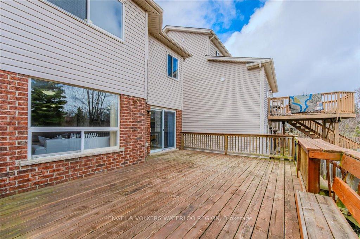
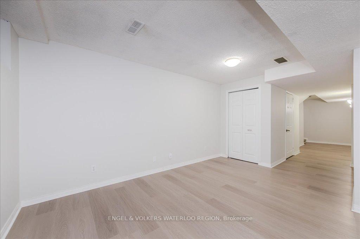
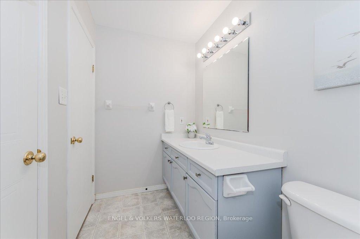
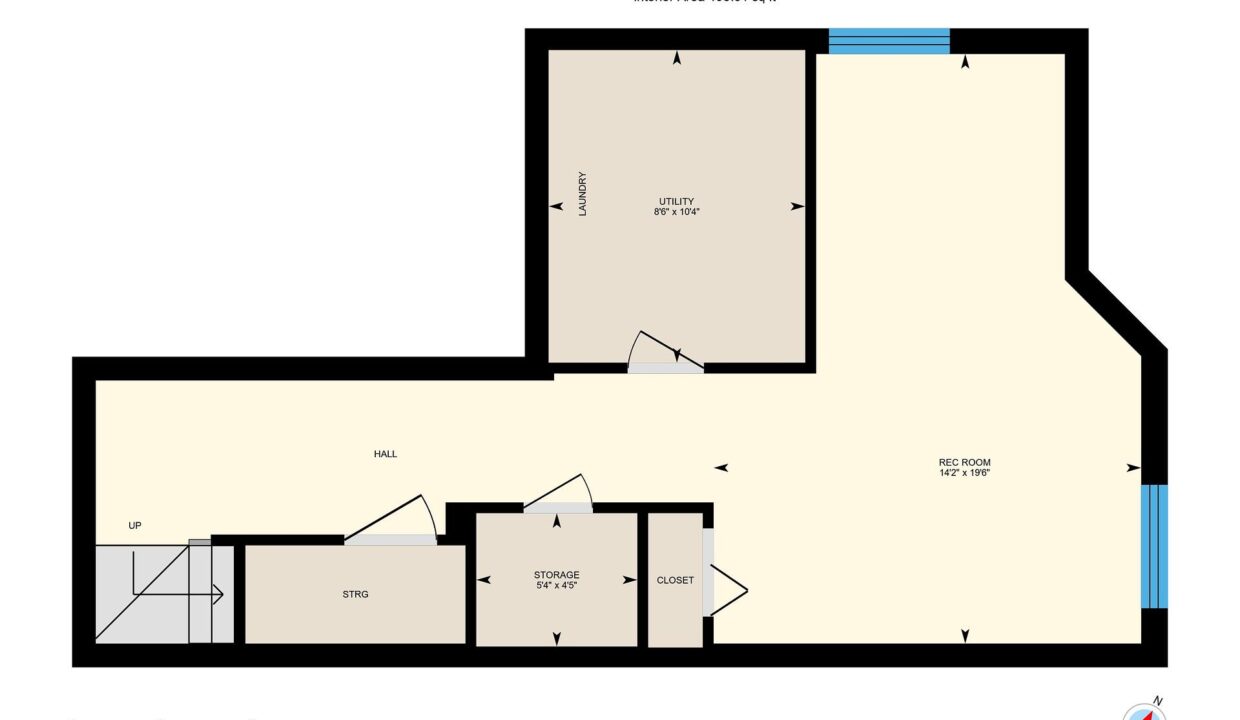
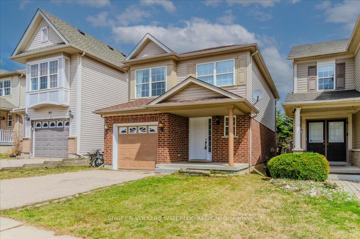

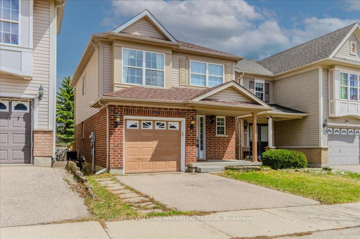

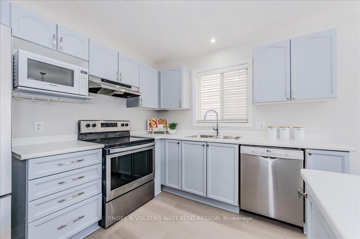
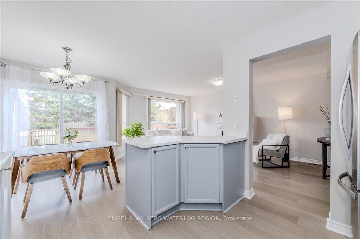
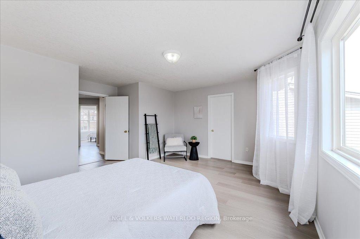
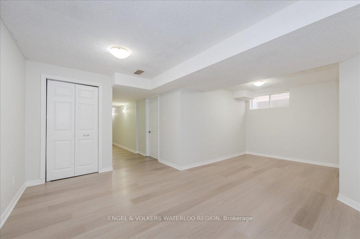
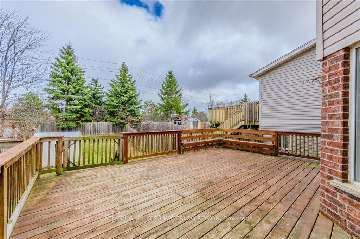
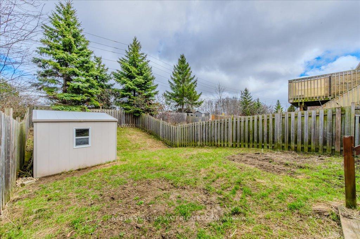
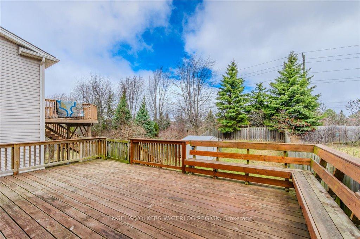
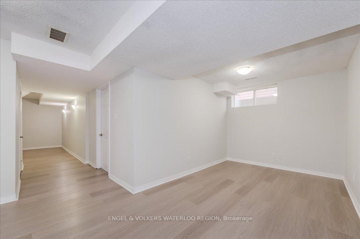
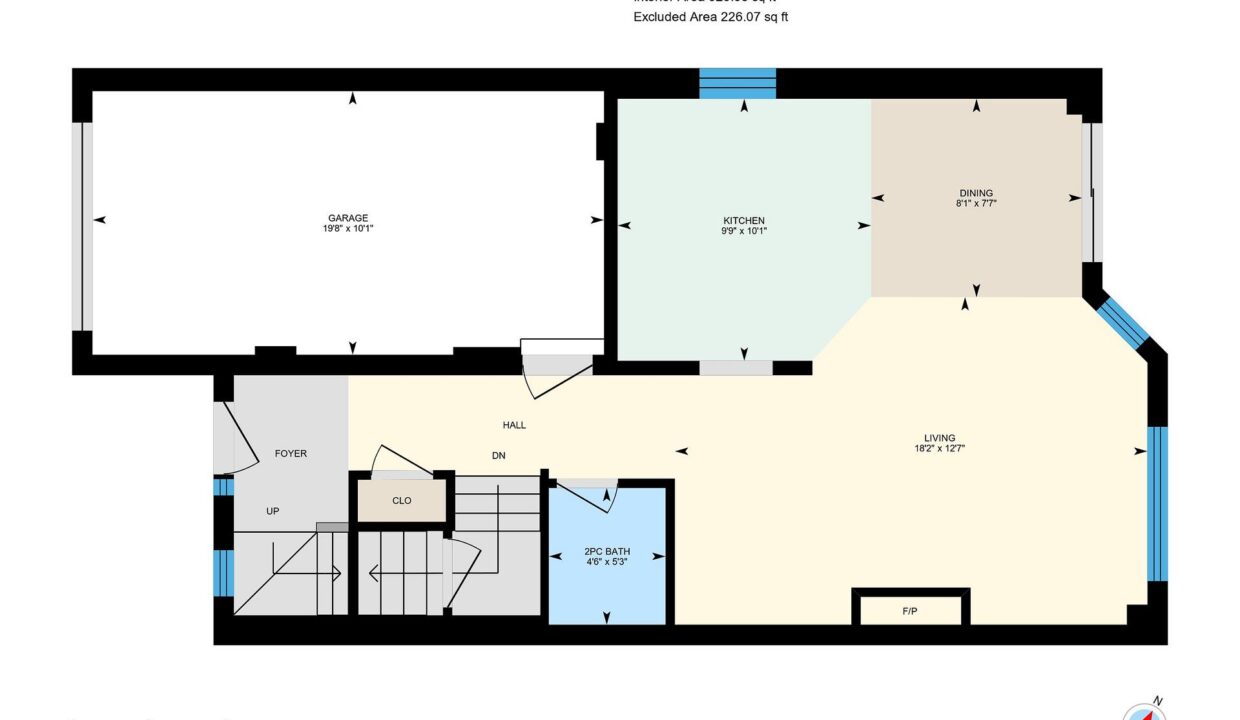
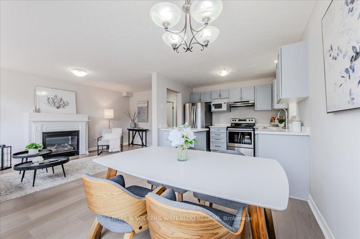
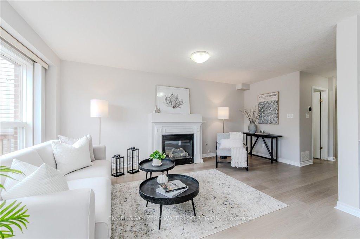

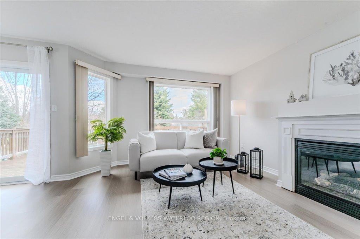
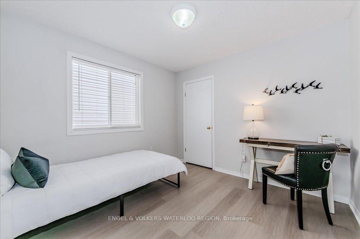
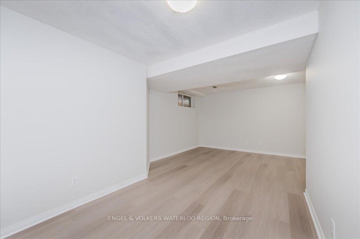
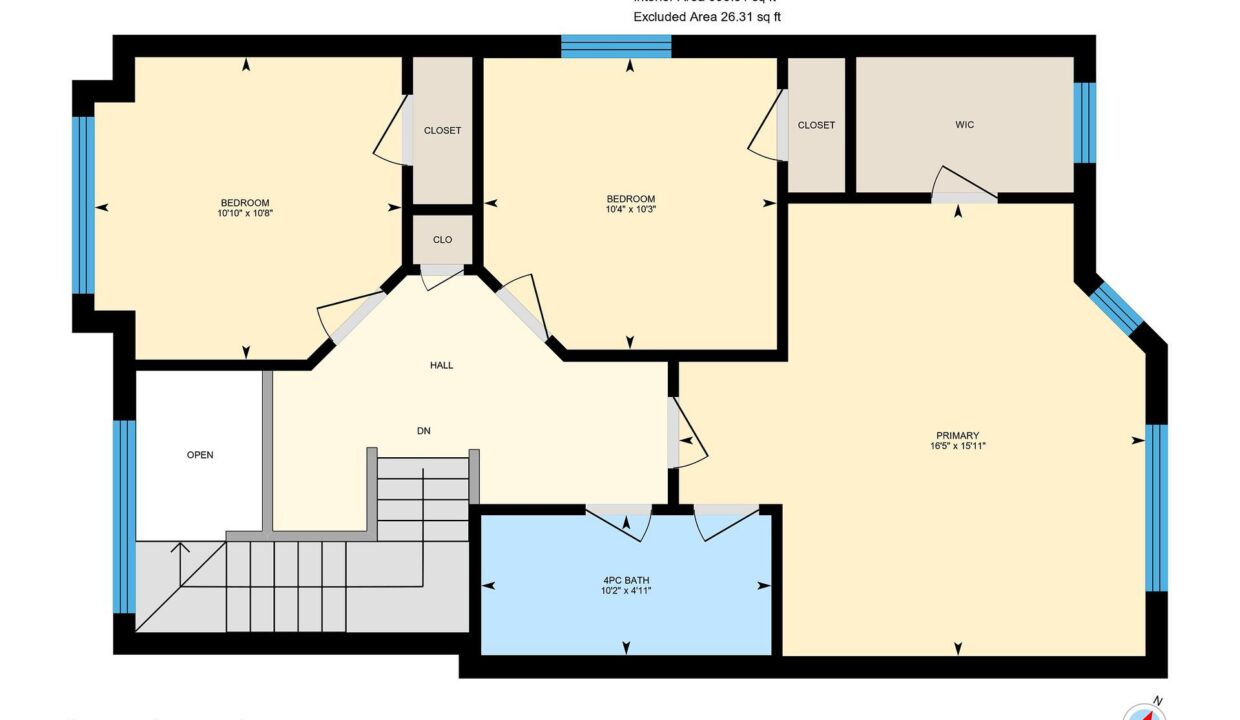
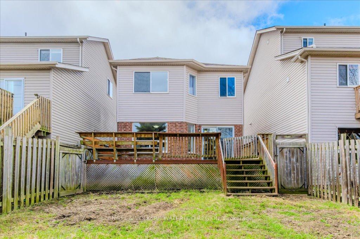
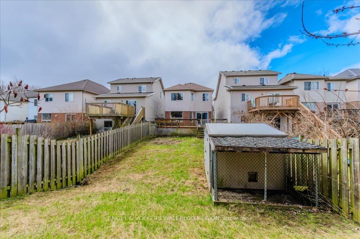
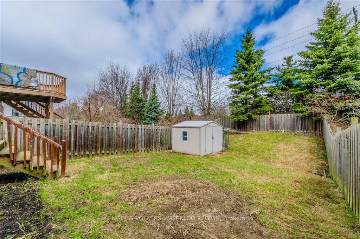
***Welcome to 764 Zermatt Dr.***This beautiful single-detached home is located in the highly sought-after Clair Hill neighbourhood, just steps away from Waterloo’s Costco, Boardwalk Shopping Centre, YMCA, library, schools, and public transit. Well-maintained and thoughtfully designed, this home features a welcoming foyer that leads to an open-concept living room with large windows and a cozy gas fireplace. The renovated kitchen offers ample cabinet space, countertops, and stainless steel appliances, and is seamlessly connected to the dining area that opens up to a massive deckperfect for entertaining. The spacious, fully fenced backyard provides open views with no rear neighbors, offering both privacy and tranquility. The main floor also includes a convenient powder room and newer vinyl flooring throughout entire house, carpet free. Upstairs, you’ll find three generously sized bedrooms, with the primary bedroom featuring a walk-in closet. The finished basement provides a spacious recreation area, ideal for family gatherings or relaxation. Basement also includes a 3-piece rough-in for a future additional bathroom.
Welcome to your dream home, nestled in the heart of…
$999,900
This stunning custom-built 4-bedroom, 3.5-bathroom home is the perfect fusion…
$3,099,000
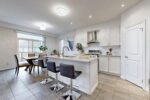
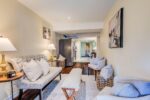 1428 Old Zeller Drive, Kitchener, ON N2A 0E9
1428 Old Zeller Drive, Kitchener, ON N2A 0E9
Owning a home is a keystone of wealth… both financial affluence and emotional security.
Suze Orman