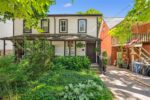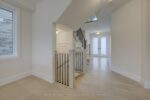6 MillRidge Estate Private, Centre Wellington, ON N0B 1S0
Originally built in 1856 as a mill, this extraordinary property…
$3,200,000
7645 Maltby Road E, Puslinch, ON N0B 2J0
$3,299,900
Custom Luxury Estate at 7645 Maltby Rd E! This extraordinary custom-built residence offers the perfectly blend of luxury and convenience on a private 2+ acre lot in one of Puslinch’s most prestigious communities. Ideally situated on the Guelph-Puslinch border, this home is steps from Victoria Park Valley Golf Course and just minutes to Pergola Commons, grocery stores, and countless amenities, it provides a tranquil country setting with easy city access. Inside, the home is thoughtfully designed for modern living. The main floor primary suite serves as a private retreat, showcasing serene garden views, dual walk-in closets, a spa-inspired ensuite with in-floor heating, and refined finishes throughout. The chef’s kitchen is both elegant and functional, featuring top tier appliances, a striking waterfall island, and a hidden walk-in pantry Room. Separate living and dining areas, along with a dedicated office, offer flexible spaces for work and entertaining. With four spacious bedrooms across the home, each complete with a walk-in closet and ensuite bath, comfort and style are guaranteed for the entire family. Outdoors, the estate transforms into a private oasis, combining space, tranquility, and privacy. The exclusive driveway easily accommodates 11+ vehicles, making hosting effortless. This rare offering combines the best of luxury living with convenient city access. Every detail has been thoughtfully designed to elevate your lifestyle.
Originally built in 1856 as a mill, this extraordinary property…
$3,200,000
There is so much to say about this gorgeous renovated…
$1,980,000

 31 Nicholas Way, Guelph, ON N1E 0T1
31 Nicholas Way, Guelph, ON N1E 0T1
Owning a home is a keystone of wealth… both financial affluence and emotional security.
Suze Orman