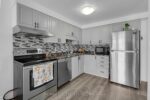214 Daniel Street, Erin, ON N0B 1T0
This lovely two-unit home on Daniel Street in Erin, features…
$899,000
78 Brown Street, Erin, ON N0B 1T0
$739,900
Brand-New Stunning 4-bedroom home is nestled in the scenic Town of Erin, offering the ideal combination of a charming old-town atmosphere and easy access to Toronto, just minutes away. The property boasts countless upgrades, ensuring comfort and style in every corner. 9′ Ceilings. Spacious & Bright Living Areas: Enjoy an open-concept living and dining space that fills with natural light, creating an inviting atmosphere for family gatherings and entertaining, Upgraded Dream Kitchen features elegant stone countertops, a large island with a breakfast bar, and plenty of cabinet space for all your culinary needs! Upgraded flooring and a solid wood staircase provide a touch of luxury and sophistication! The Primary Bedroom suite includes a massive walk-in closet, an ensuite bathroom, and spacious proportions for your ultimate relaxation! Generously Sized Bedrooms: All bedrooms are spacious and thoughtfully designed for comfort and privacy. Full Basement: Perfect for extra storage, potential living space, or a home gym, the full basement is ready for your personal touch. Healthy Home Features: This home is equipped with a heat recovery ventilator (HRV), a tankless water heater, a water softener, and a Drain Water Heat Recovery system making it not only energy-efficient but also environmentally friendly! Be sure to check out Charming Downtown Erin with Boutique shops and restaurants, Close To Conservation area, Golf course. Many Upgrades Thru-out (See Inclusion section) below. This home is perfect for those seeking a modern, high-quality living experience in a charming town, with easy access to the city. Don’t miss your chance to make it yours!
This lovely two-unit home on Daniel Street in Erin, features…
$899,000
Don’t miss this fantastic opportunity to own a beautiful 4-bedroom,…
$1,099,900

 46 Activa Avenue, Kitchener, ON N2E 3R2
46 Activa Avenue, Kitchener, ON N2E 3R2
Owning a home is a keystone of wealth… both financial affluence and emotional security.
Suze Orman