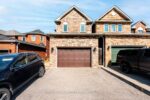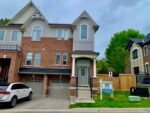273 Harrison Street, Centre Wellington, ON N0B 1S0
Lovely 3-bedroom bungalow with a loft and a true main-floor…
$1,134,990
78 Wardlaw Avenue, Orangeville, ON L9W 6M3
$1,098,000
Upgraded Devonleigh Bungaloft – Move-In ready Bungaloft! Welcome Home!! This beautifully upgraded devonleigh-built bungaloft offers the perfect blend of style, function, and comfort. The chef-inspired kitchen features extended cabinetry, quartz countertops, stainless steel appliances, a center island, sleek backsplash, pantry, and more-ideal for both everyday living and entertaining. Enjoy the open-concept family room with a cozy gas fireplace and walk-out to a fully fenced, landscaped backyard complete with a concrete patio and gazebo-perfect for outdoor gatherings. The main floor primary suite feels like a resort retreat, showcasing a walk-in tiled shower, dual vanity, private walk-in closet, and spa-like finishes. A large main floor laundry room adds convenience. Upstairs, the specious loft features two bedrooms and a stylish 4-piece bath-ideal for family or guests. The fully finished basement offers an expansive open-concept layout with space for a guest area, home gym, and movie nights. Includes vinyl plank flooring, pot lights, a 3-piece bath, enclosed office, and ample storage. Additional features: private double driveway, 2-car garage with direct entry into the home, and an enlarged hardwood staircase. A must-see home with thoughtful upgrades throughout!
Lovely 3-bedroom bungalow with a loft and a true main-floor…
$1,134,990
Discover your dream home in the heart of Kitchener’s new,…
$1,150,000

 60 First Street 12, Orangeville, ON L9W 2E4
60 First Street 12, Orangeville, ON L9W 2E4
Owning a home is a keystone of wealth… both financial affluence and emotional security.
Suze Orman