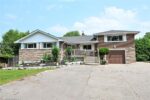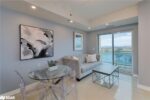16 Edward Street, Cambridge, ON N3C 1J7
Discover an exceptional opportunity in Hespeler. A stunning home built…
$999,000
79 Barrie Street, Cambridge ON N1S 3B1
$549,900
Looking for an alternative to condo living, pet rules, lack of privacy, big fees and lack of outdoor living space/parking? Still want to be walking distance to all of downtown Galt’s best amenities without living there, as well as Victoria Park and Westgate Plaza too? Like the character and charm of yesteryear with modern updates? Look no further then 79 Barrie Street in West Galt. Turn of the 19th century, yellow brick, semi detached, freehold home with modern update’s throughout, including; kitchen w/island, cool backsplash and granite countertops 2017, bathroom 2018, roof 2023, electrical panel 2025 , furnace and AC 2024, and fresh coat of Benjamin Moore Classic Gray paint and new carpeting in bedrooms 2025. High ceilings, pine hardwood flooring, triple wide parking for three cars accessed from lane behind property. Big attic space for potential, future development opportunities. Large, fenced lot 30×130′ deep might allow for garage or tiny home development, (check out neighbouring lots for inspiration). Walk out from laundry / mudroom to interlocking stone patio, pathways, gardens and shed. Service contract in place for worry free HVAC, water treatment and water heating. Great location, super starter, investment and downsizer property too. Move right in and enjoy the Spring flowers!
Discover an exceptional opportunity in Hespeler. A stunning home built…
$999,000
OPEN HOUSE, Sat April 5th 2-4pm. Nestled on one of…
$1,199,900

 306-1421 Costigan Road, Milton ON L9T 2N4
306-1421 Costigan Road, Milton ON L9T 2N4
Owning a home is a keystone of wealth… both financial affluence and emotional security.
Suze Orman