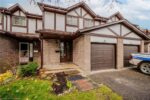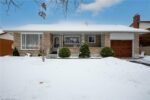54 Huck Crescent, Kitchener ON N2N 0A4
Welcome home to this beautifully designed, meticulously maintained 3-bedroom, 2.5-bath…
$825,000
79 Jerry Drive, Cambridge ON N3C 4G2
$855,000
Opportunity to own a beautiful home in one of Cambridge’s most desirable locations! This detached, 3-bedroom, 2.5-bathroom home offers over 2,100 sq. ft. of living space, located just seconds from Highway 401, shopping plazas, and within walking distance to public transit. It’s the perfect home for anyone looking to enter the market. As you enter the foyer, you’re greeted by a spacious entryway and a convenient powder room. The freshly painted, carpet-free main floor features pot lights and garage access, with a large closet for added storage. The living room offers a bright view of the fully fenced backyard, creating a cozy and inviting atmosphere. The well-designed kitchen includes stainless steel appliances and opens up to a dinette with direct access to a large backyard deck—ideal for barbecues and family gatherings with an extendable awning. Hardwood stairs lead you to the second floor, which also boasts a carpet-free layout. Upstairs, you’ll find three generously sized bedrooms, with a main bathroom located in the hallway. The primary bedroom features a 3-piece ensuite, his-and-her closets, and a high ceiling for an airy feel. The fully finished basement provides the perfect space for a hangout area or a home office, with laundry facilities conveniently located in the mechanical room to maximize usable space.
Welcome home to this beautifully designed, meticulously maintained 3-bedroom, 2.5-bath…
$825,000
Welcome to 10 McGovern Dr. A stunning almost 3,500-square-foot, two-story…
$1,199,900

 127 Lorraine Avenue N, Kitchener ON N2B 2N1
127 Lorraine Avenue N, Kitchener ON N2B 2N1
Owning a home is a keystone of wealth… both financial affluence and emotional security.
Suze Orman