80 London Road, Guelph, ON N1H 2B7
Welcome to this exquisite Heritage Victorian-era residence, a harmonious blend…
$2,499,000
79 Rennie Drive, Kitchener, ON N2A 1J4
$650,000
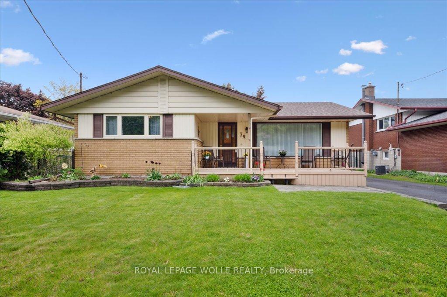
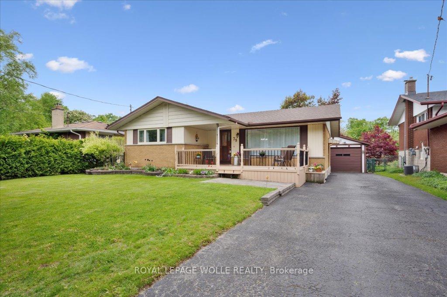
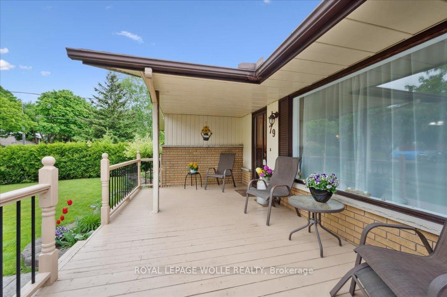
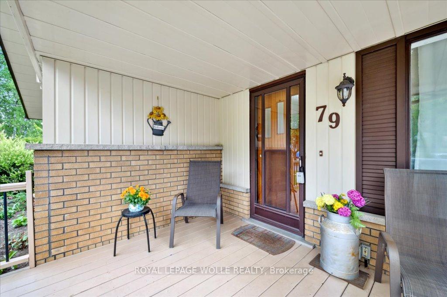
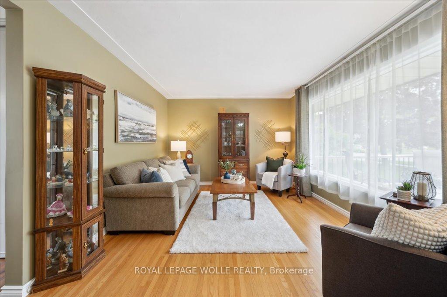
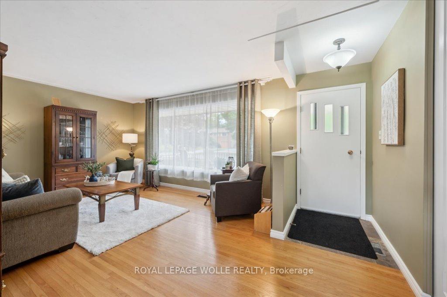
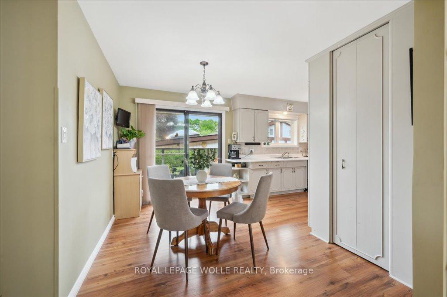
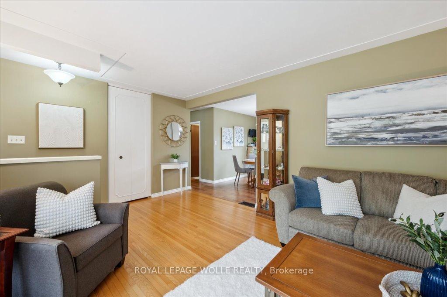
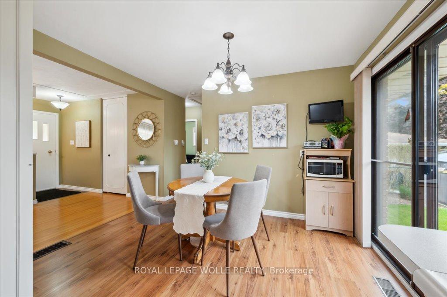
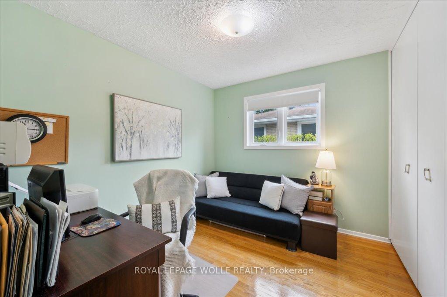
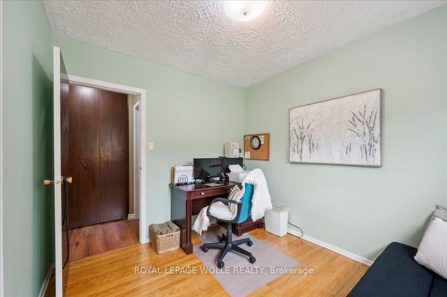
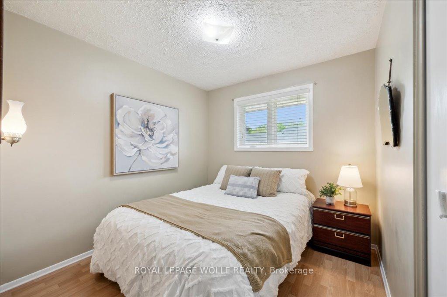
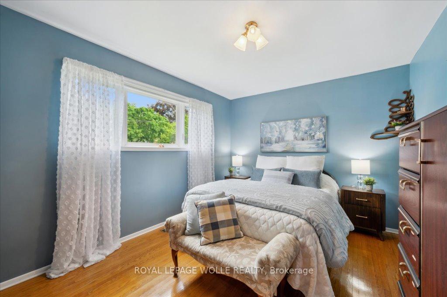
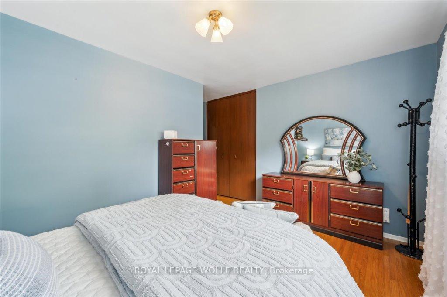
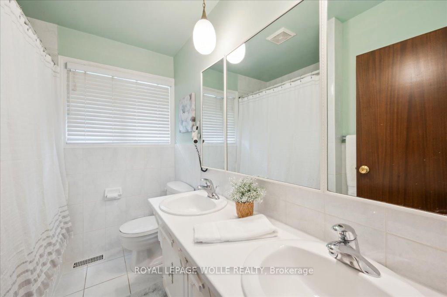
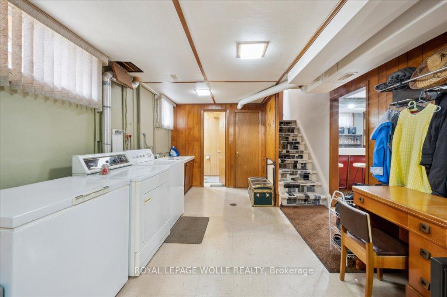
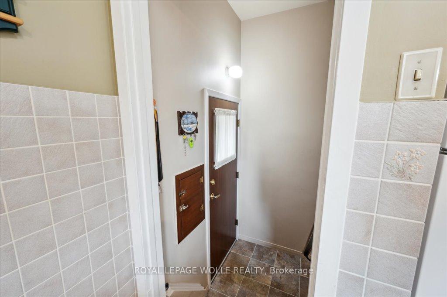
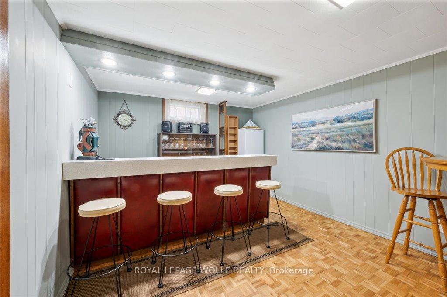

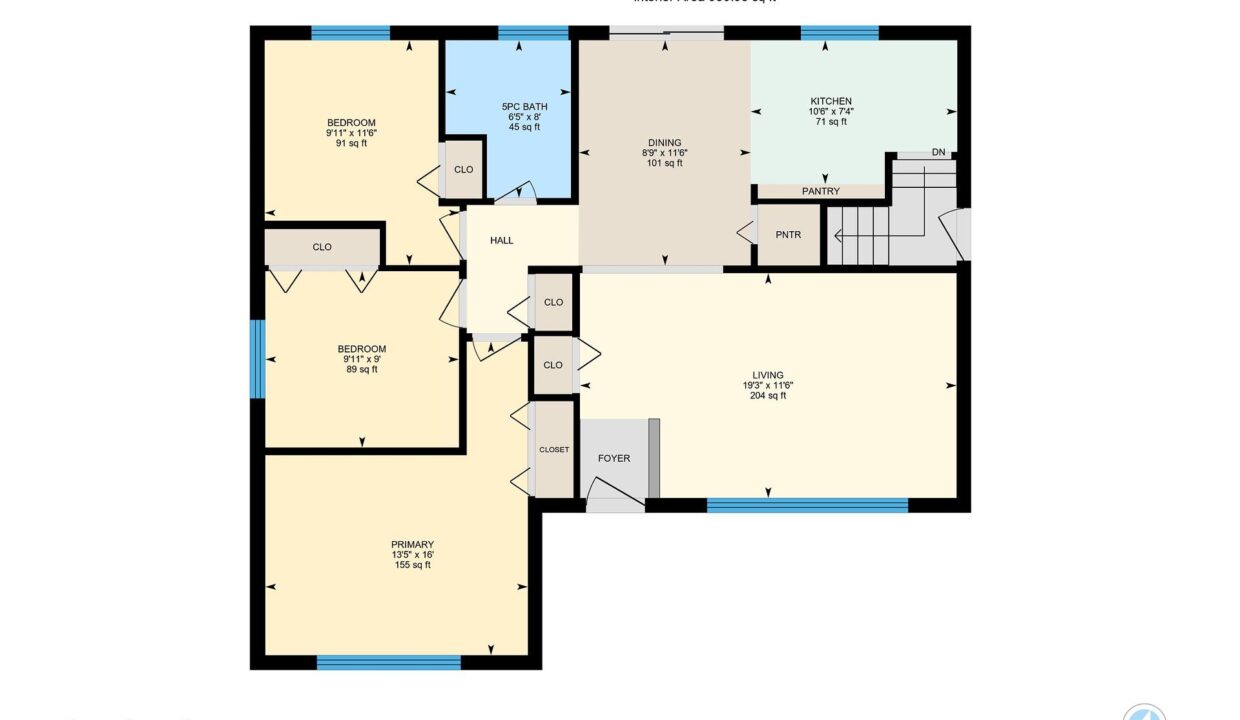
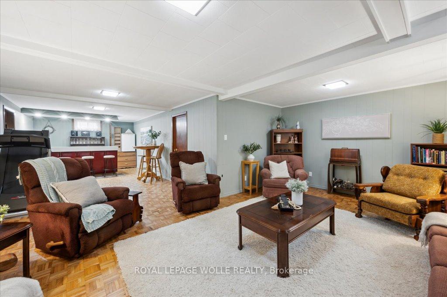
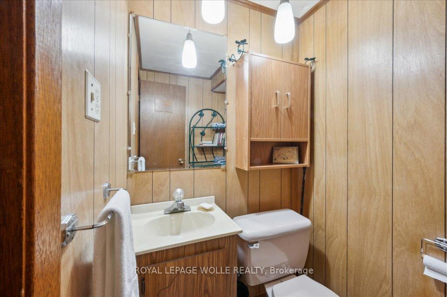
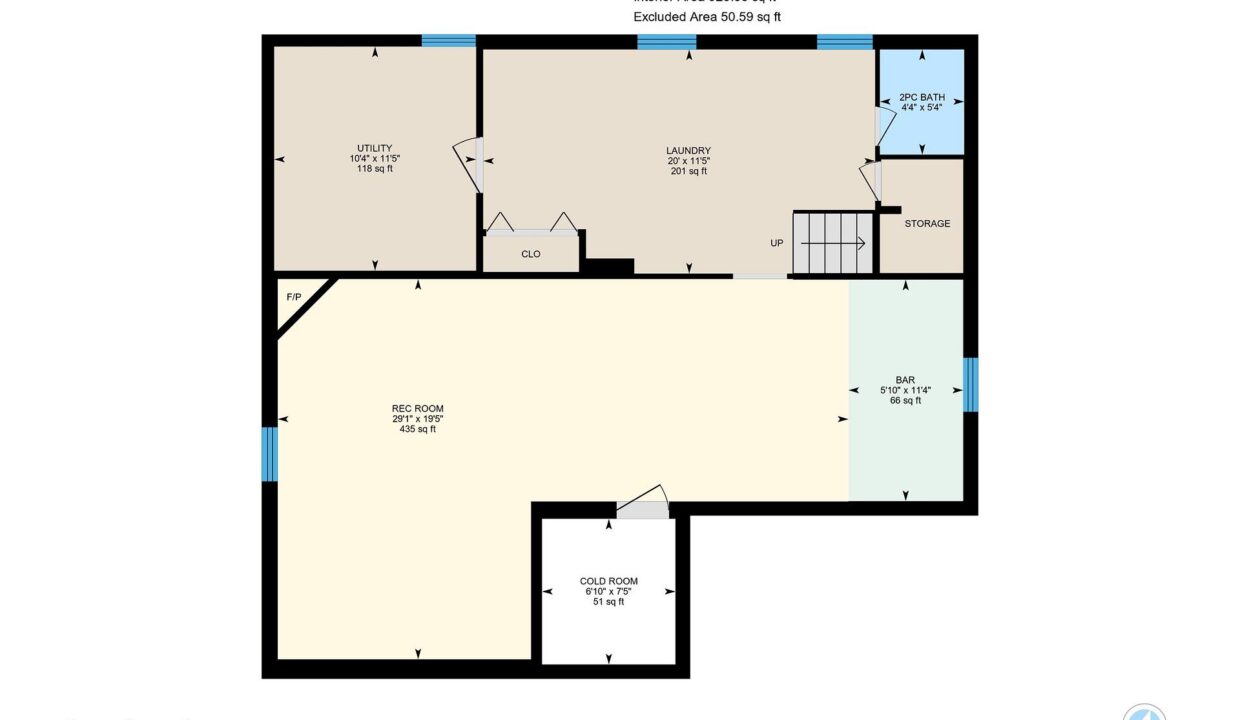
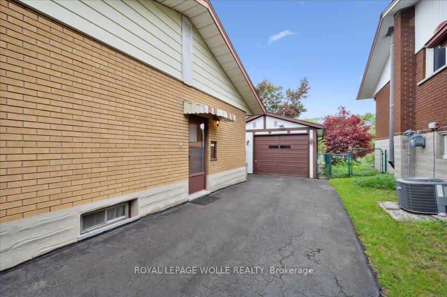
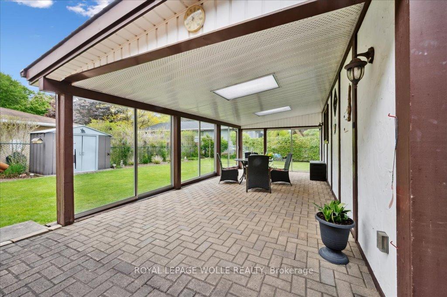
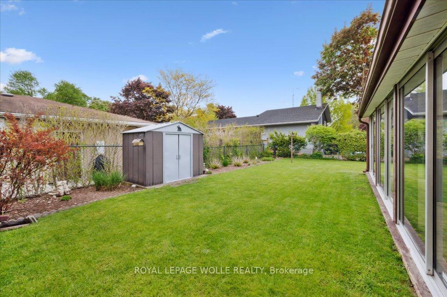
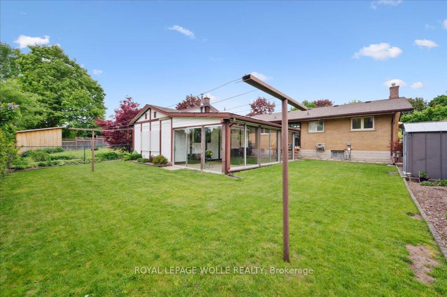
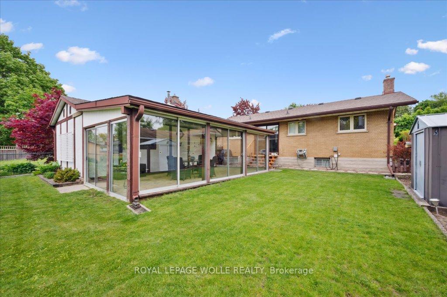
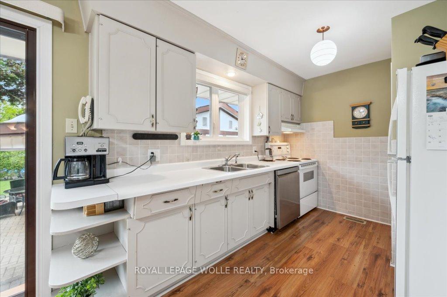
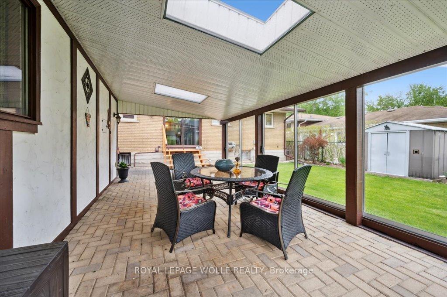
**Welcome to Beautiful Stanley Park!** This sought-after, family-friendly neighbourhood is known for its scenic trails, parks, and tree-lined streets filled with charm and community spirit. Nestled in this area is a well-maintained 3-bedroom bungalow, ready for its next chapter. You’ll be greeted by a spacious front porch, the perfect spot to relax with a good book or entertain friends over a cup of tea. Alternatively, you can meet up in the backyard under the large covered patio area. A large detached garage offers extra space for your vehicle, tools, and hobbies. Step inside to discover original hardwood floors, several updated windows, and generous closet space. The finished rec room, complete with a cozy gas fireplace (2008), is ideal for family movie nights or hosting guests. Additionally there is a brand new furnace (2025), providing comfort and peace of mind for years to come. Built with care and craftsmanship, this solid home stands as a testament to qualitythey just dont build them like this anymore!
Welcome to this exquisite Heritage Victorian-era residence, a harmonious blend…
$2,499,000
10 Kortright Rd E is a fantastic 3+3 bedroom home…
$1,129,900
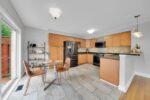
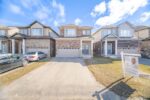 269 Freure Drive, Cambridge, ON N1S 0C1
269 Freure Drive, Cambridge, ON N1S 0C1
Owning a home is a keystone of wealth… both financial affluence and emotional security.
Suze Orman