6 Carrington Place, Guelph, ON N1G 5C4
Stunning 2.5-Storey Detached Home with Loft, Legal Walk-Out Basement Apartment…
$1,099,000
8 Ann Street, Guelph, ON N1H 1L8
$875,000
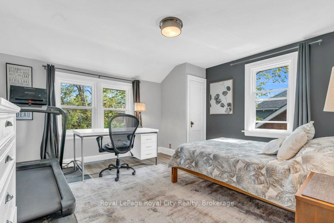
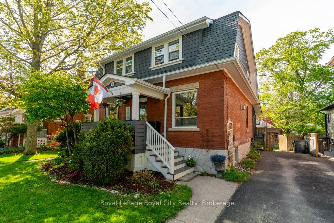
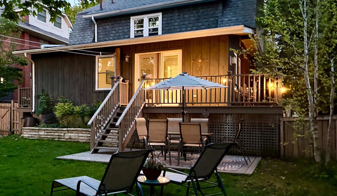
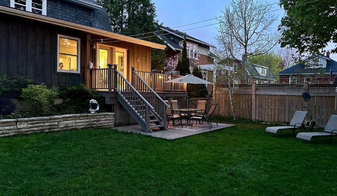
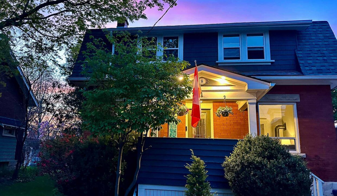
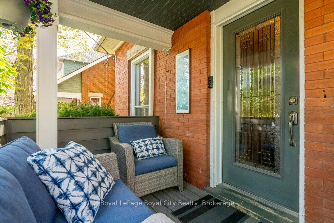
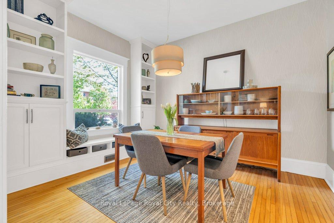
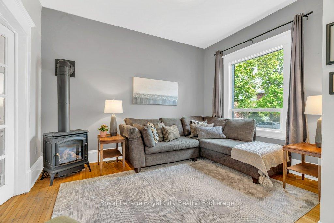
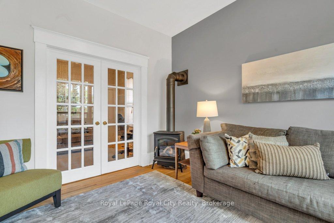

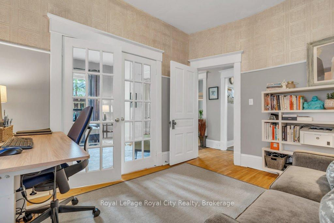
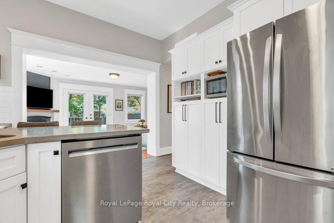
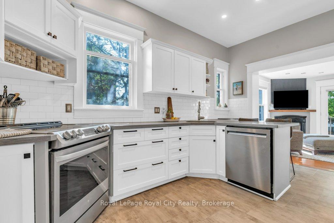
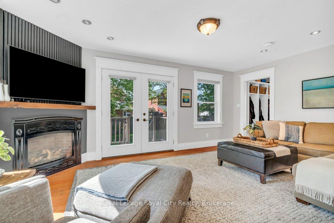
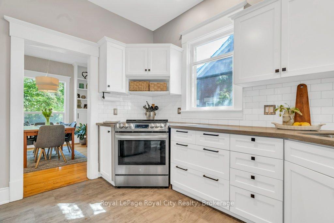
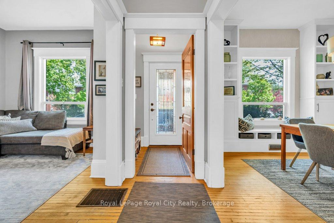
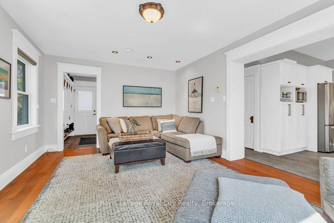
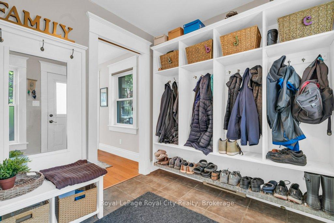
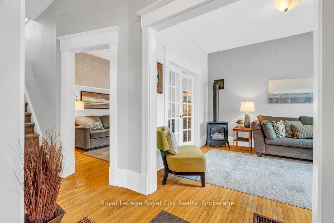
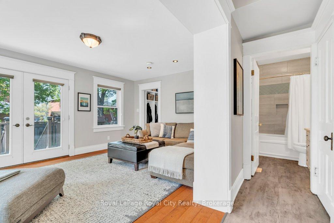
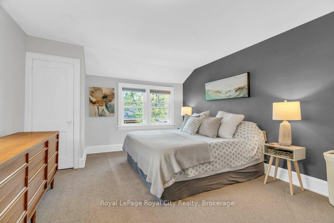
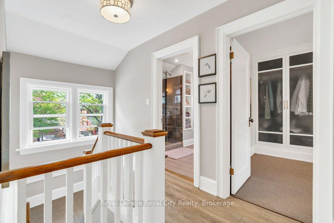
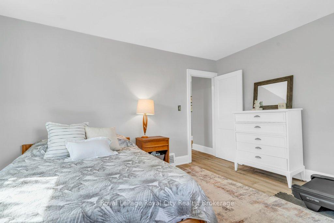
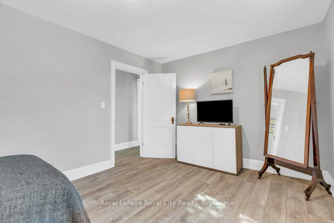
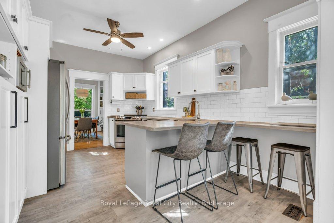
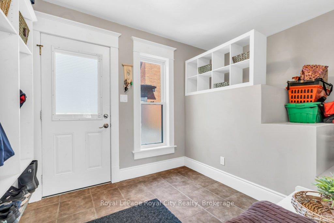
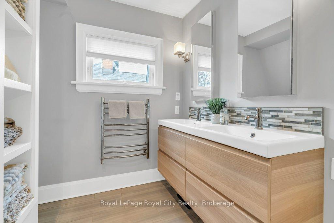
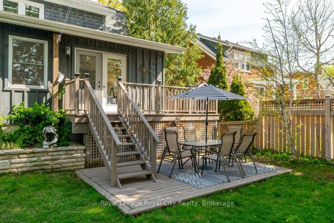
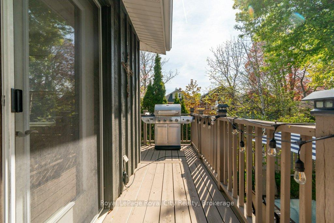
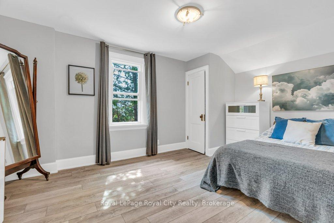
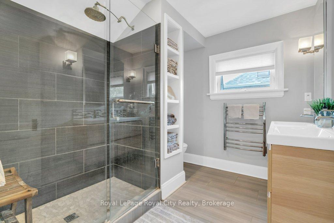
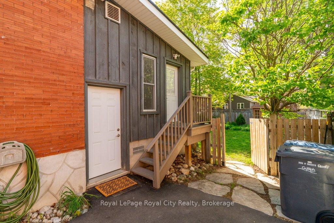
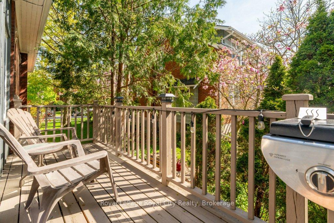
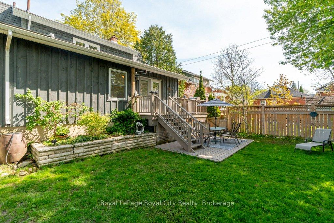
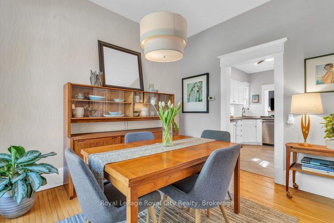
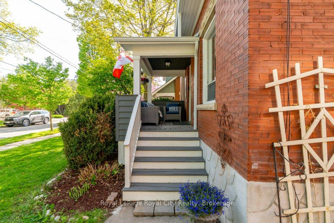

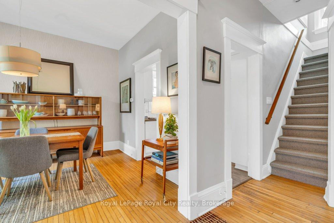
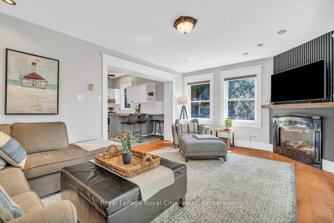
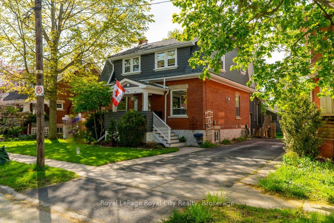
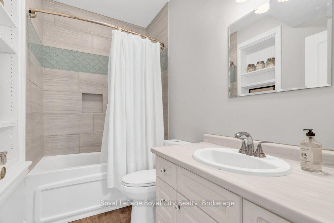
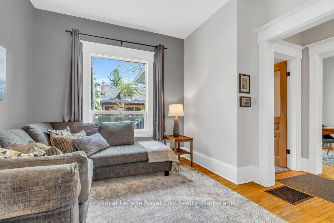
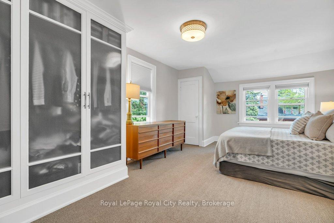
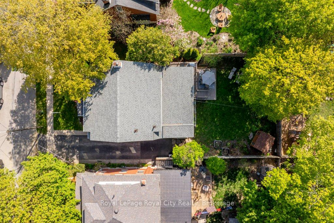
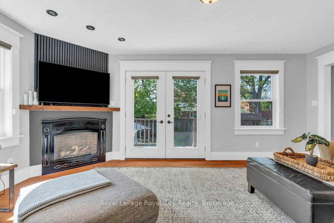
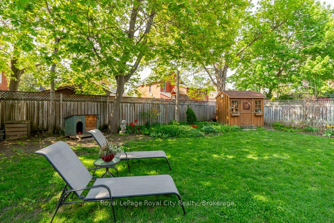
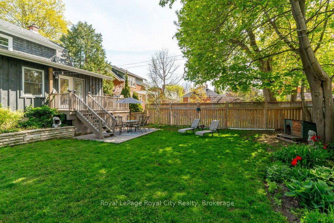
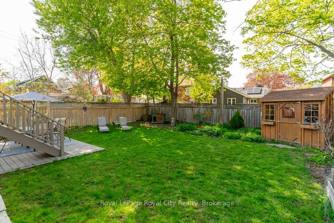
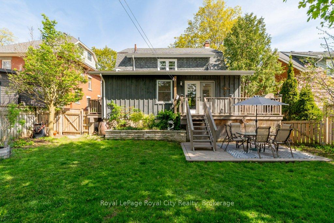
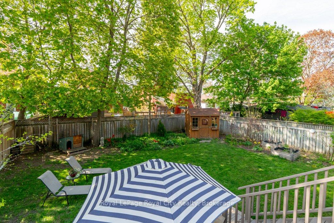
Welcome to 8 Ann Street, a beautifully updated century home nestled on a quiet cul de sac in one of Guelphs most desirable neighbourhoods. This hidden gem is located in the sought-after Exhibition Park area, close to the TransCanada trail system, Riverside Park, and within the coveted Victory Public School catchment – a perfect place to lay down roots. As one of the original homes on the street, this timeless 4-bedroom (or 3-bedroom + den) home seamlessly blends historic character with modern comforts. The welcoming front porch, large fenced backyard, and mature landscaping set the tone for a home filled with warmth and charm. Inside, you’ll find original hardwood floors, custom built-ins, and detailed millwork.With a classic centre plan, the main level offers a functional and inviting layout, including two spacious living rooms with fireplaces, a formal dining area, a large modern mud room, an updated four-piece bathroom, and a private office or potential fourth bedroom.The updated, bright kitchen flows into a sunny family room with French doors opening onto a large two-level deck with natural gas BBQ and a private backyard – perfect for family gatherings or quiet mornings with a coffee. Upstairs includes another updated 4-piece bathroom and three generous SW facing bedrooms with ample space for growing families or home office needs. The full basement has great height, large newer windows and a walk up to the driveway. There is potential down there for a rec-room or additional bedroom! As one of only a dozen homes on the street, rarely does an opportunity like this become available. Peaceful Ann Street has minimal traffic, and is just steps from parks and trails, walkable to vibrant downtown Guelph. This home offers a rare combination of historic charm, community feel, and an unbeatable location. With big trees, bright open spaces, and the best neighbours in Guelph, come see for yourself and make 8 Ann Street your forever home!
Stunning 2.5-Storey Detached Home with Loft, Legal Walk-Out Basement Apartment…
$1,099,000
Welcome to this beautifully maintained 3+1 bedroom, 2.5 bathroom detached…
$749,900
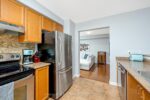
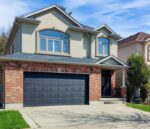 539 Wood Nettle Way, Waterloo, ON N2V 2X9
539 Wood Nettle Way, Waterloo, ON N2V 2X9
Owning a home is a keystone of wealth… both financial affluence and emotional security.
Suze Orman