103 Winifred Street, Kitchener, ON N2P 2M7
Welcome to a Highly Sought after and Desireable and Quiet…
$1,129,000
8 Cheltenham Mews, Kitchener ON N2H 0B2
$500,000
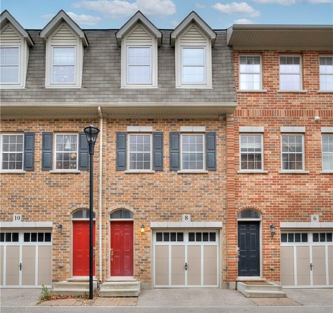
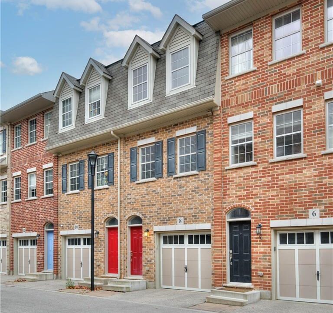
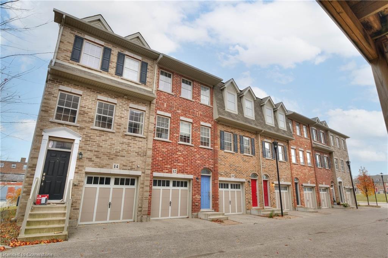
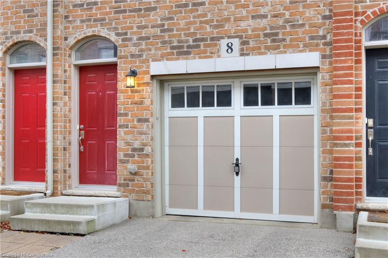
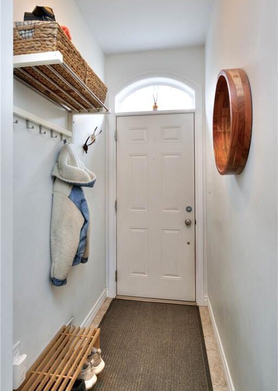
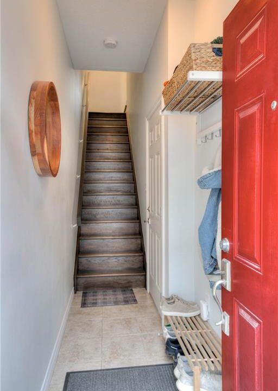
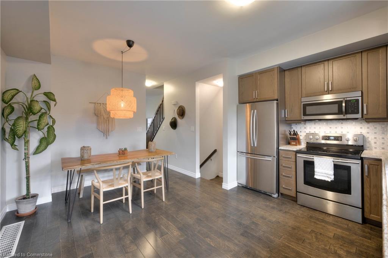
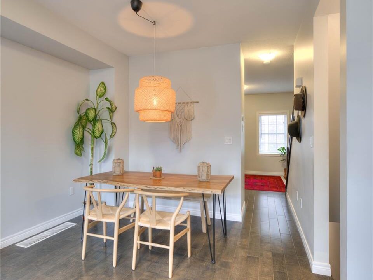
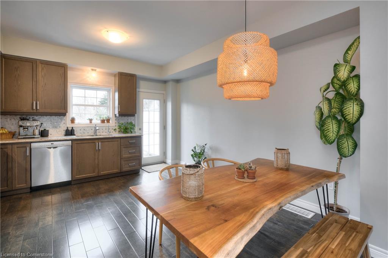
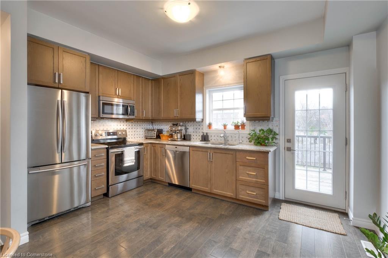
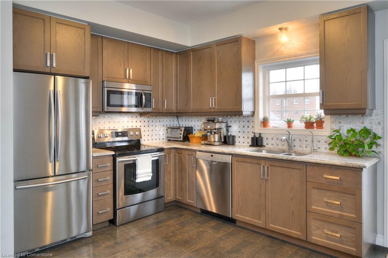
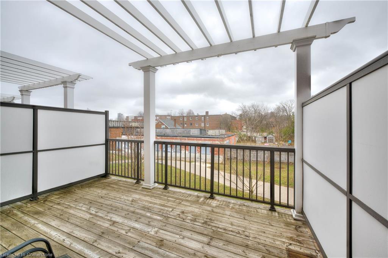
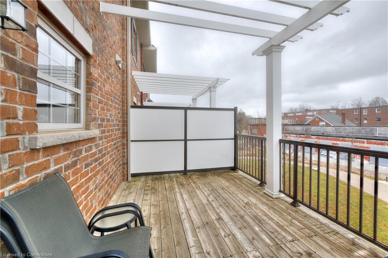
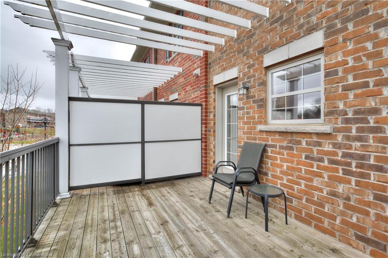
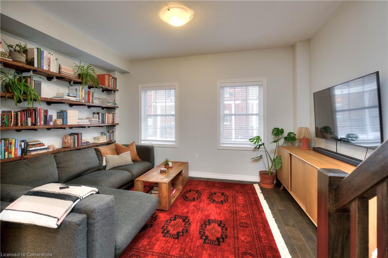
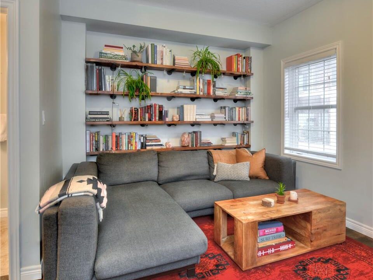
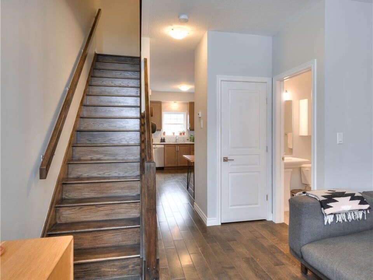
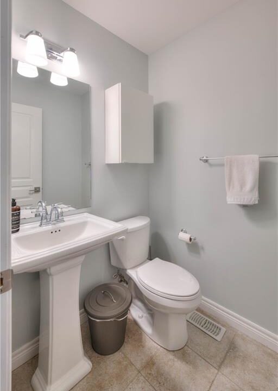
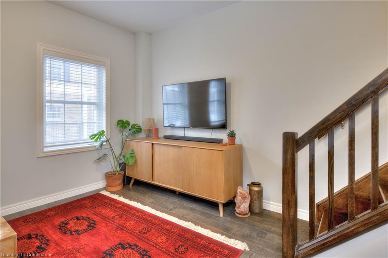
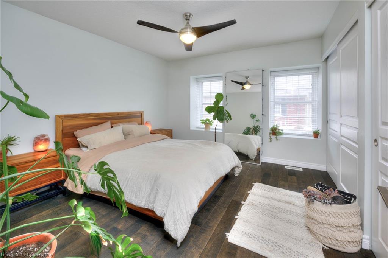
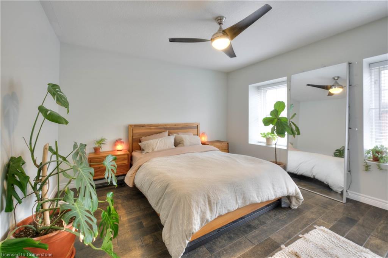
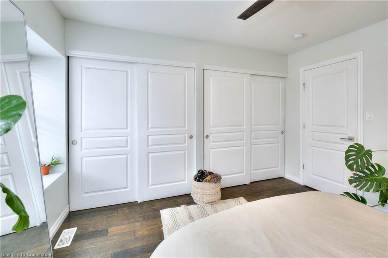
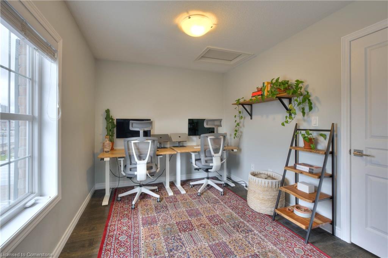
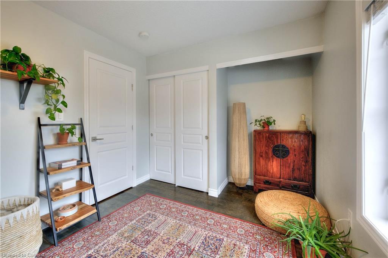
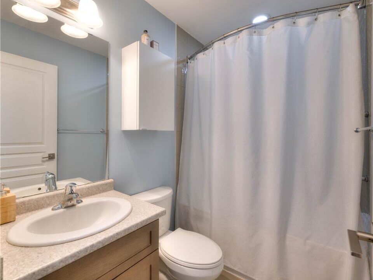
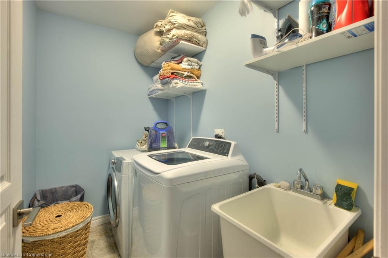
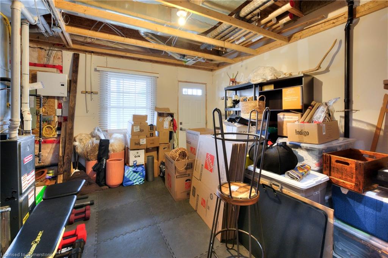
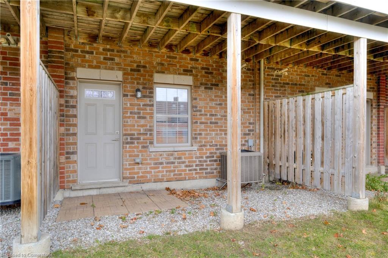
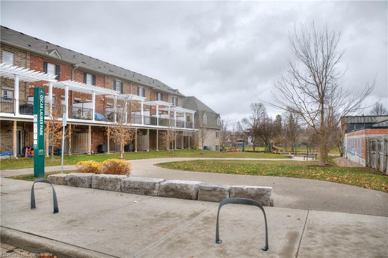
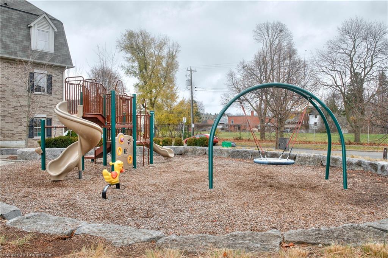
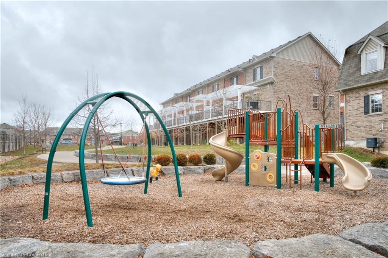
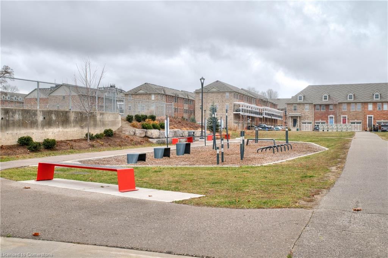
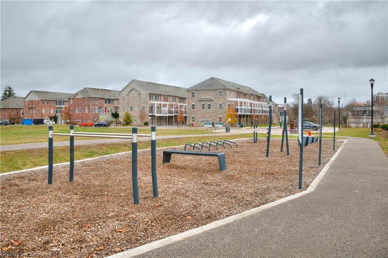
Looking for a home that perfectly suits your first-time buyer or executive lifestyle? Welcome to 8 Cheltenham Mews, a stunning two-bedroom townhome in the heart of Victoria Common—one of Kitchener’s most vibrant communities. Built in 2016, this thoughtfully designed neighborhood fosters connection and a true sense of belonging.
Step inside and experience the warm elegance of the open-concept main floor, where style meets functionality. Whether hosting lively gatherings or enjoying a quiet evening in, this space is designed for both comfort and entertaining. The modern kitchen seamlessly extends to a private outdoor deck—perfect for sipping morning coffee, dining al fresco, or unwinding under the stars.
Down the hall, the cozy living area invites relaxation, ideal for movie nights or curling up with a book. The spacious primary bedroom is a serene retreat, offering room for a king-sized bed, abundant natural light, and oversized closets for ample storage. The second bedroom provides versatility—perfect as a guest room, home office, or creative space. A stylish four-piece bath and second-floor laundry add to the home’s thoughtful design.
Beyond your doorstep, Victoria Common offers playgrounds, fitness areas, and a welcoming social atmosphere. With its prime location and exceptional layout, this home is ready to make your homeownership dreams a reality!
Welcome to a Highly Sought after and Desireable and Quiet…
$1,129,000
Welcome to your dream home a fully upgraded, move-in-ready detached…
$925,000

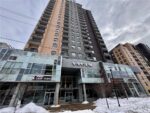 1809-318 Spruce Street, Waterloo ON N2L 3M7
1809-318 Spruce Street, Waterloo ON N2L 3M7
Owning a home is a keystone of wealth… both financial affluence and emotional security.
Suze Orman