256 GREEN GATE Boulevard, Cambridge, ON N1T 2C5
MOFFAT CREEK – Discover your dream home in the highly…
$774,800
8 Elgin Street, Cambridge, ON N1R 5G2
$699,900
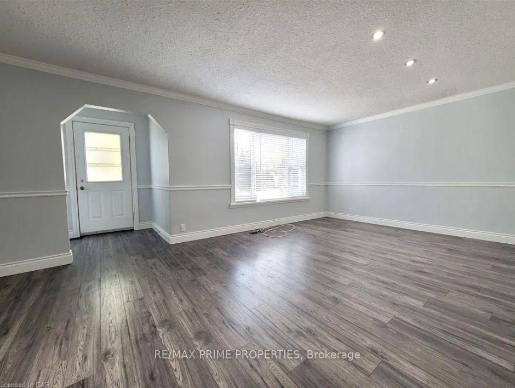
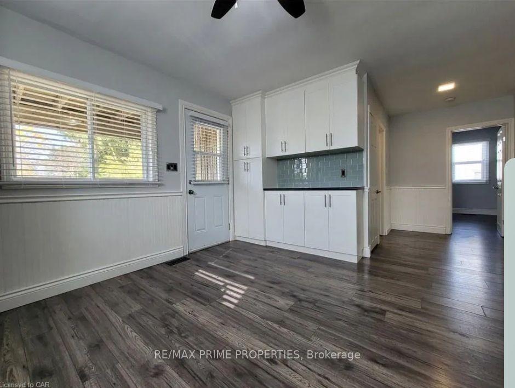
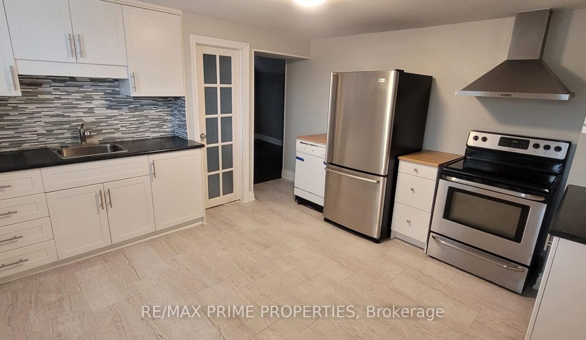
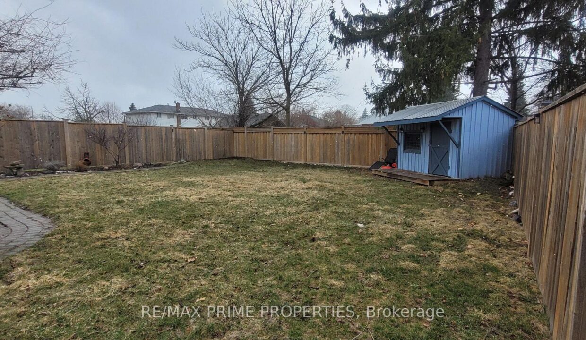
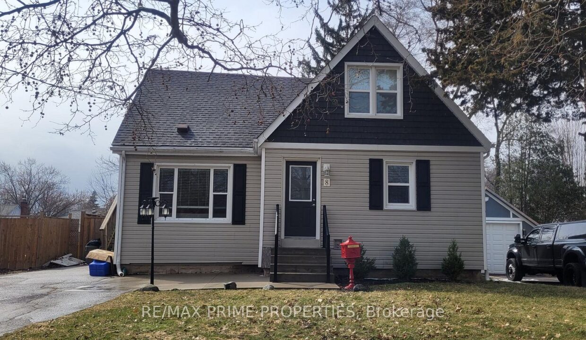
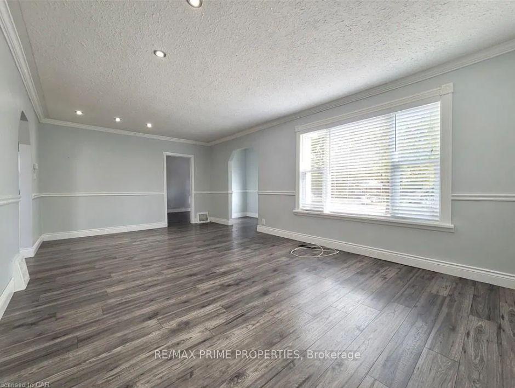
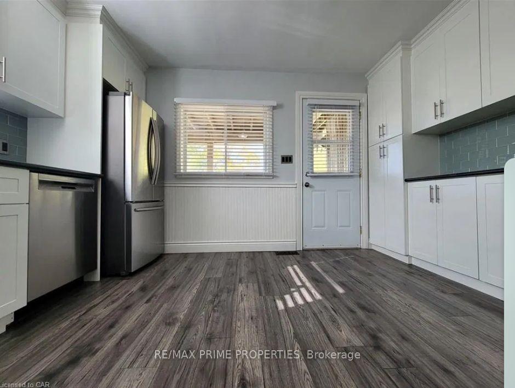
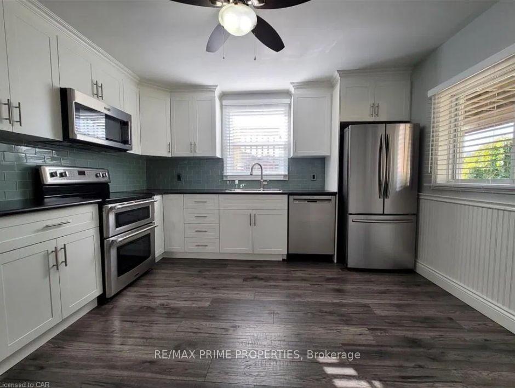
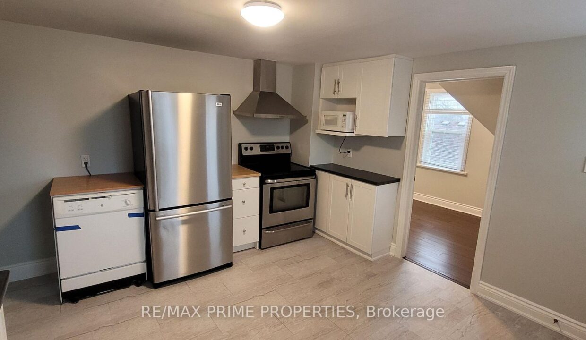
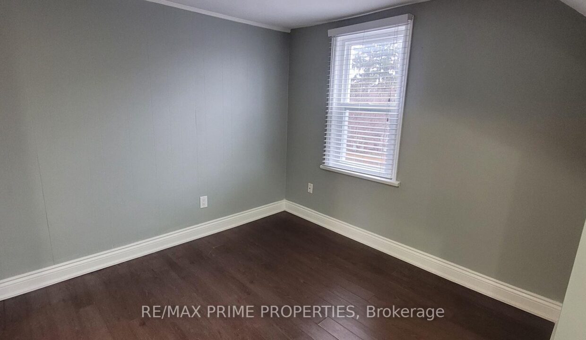
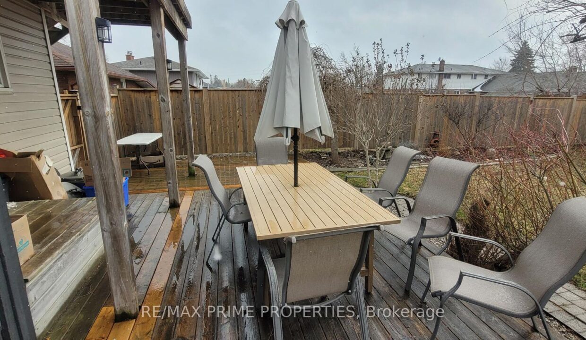
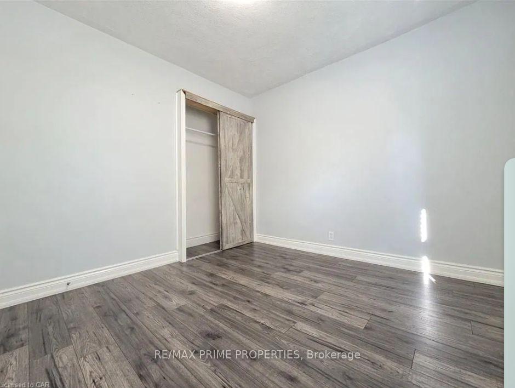
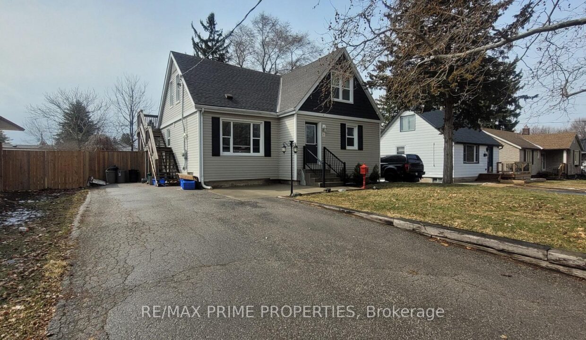


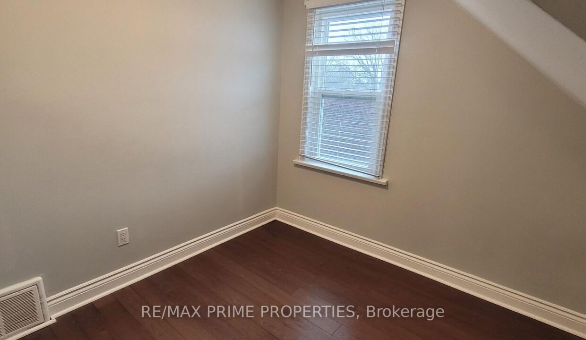
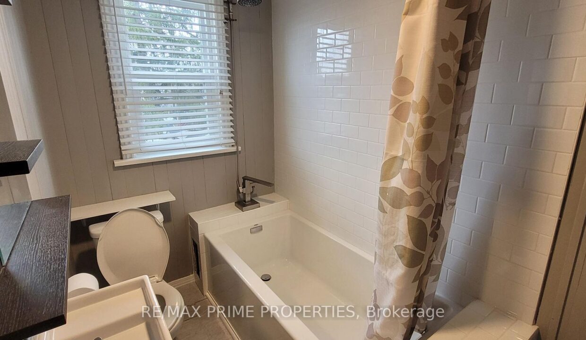

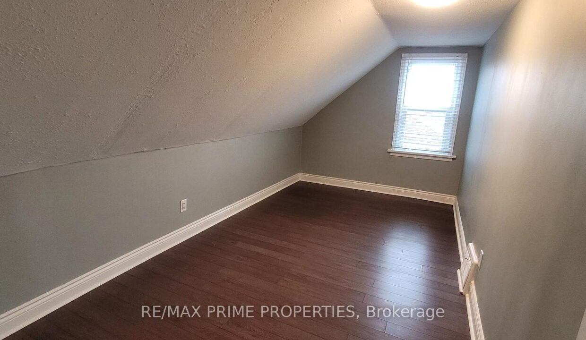
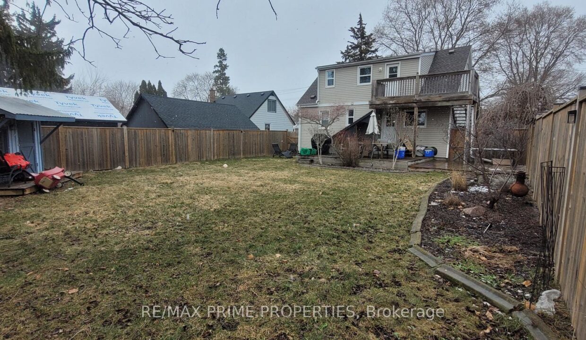
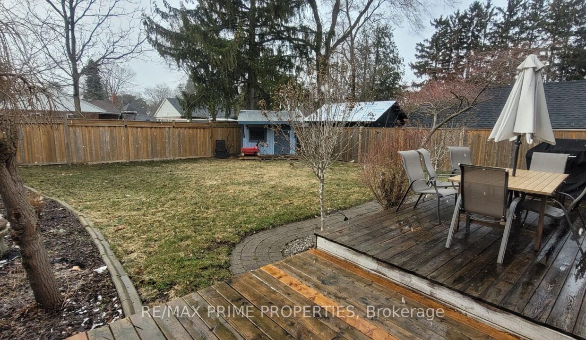
Welcome to 8 Elgin Street, a legal nonconforming duplex in the heart of Cambridge. This unique property offers two separate, above-grade units perfect for investors or those seeking rental income, or live in one while renting out the other. level unit features 2 generously sized bedrooms, each with ample closet space. The eat-in kitchen boasts stainless steel appliances, plenty of cabinets, and a cozy area for meals. The large family room provides an inviting space to relax and unwind. Upper level unit includes 2 bedrooms, a well-sized family room, and a designated dining area, making it a perfect space for tenants or guests. The partially finished basement offers additional space with loads of potential to customize to your needs. A shared laundry area is conveniently located in the basement. The lot size is truly impressive, with 50 feet of frontage and 136 feet of depth ideal for outdoor entertaining. Enjoy a multi-level deck that provides the perfect setting for hosting friends and family. Don’t miss out on the incredible opportunity to own a versatile property in one of Cambridge’s sought-after neighborhoods. Current main floor tenant pays $2400 inclusive and the upper vacant unit was paying $2000 inclusive. Please note, the main floor pictures were taken prior to the current tenants occupancy.
MOFFAT CREEK – Discover your dream home in the highly…
$774,800
Stunning 3-Bedroom, 4-Bathroom Home in East Galt Fully Renovated with…
$849,900
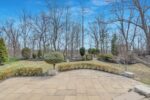
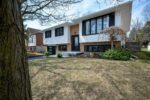 280 Colborne Street, Centre Wellington, ON N0B 1S0
280 Colborne Street, Centre Wellington, ON N0B 1S0
Owning a home is a keystone of wealth… both financial affluence and emotional security.
Suze Orman