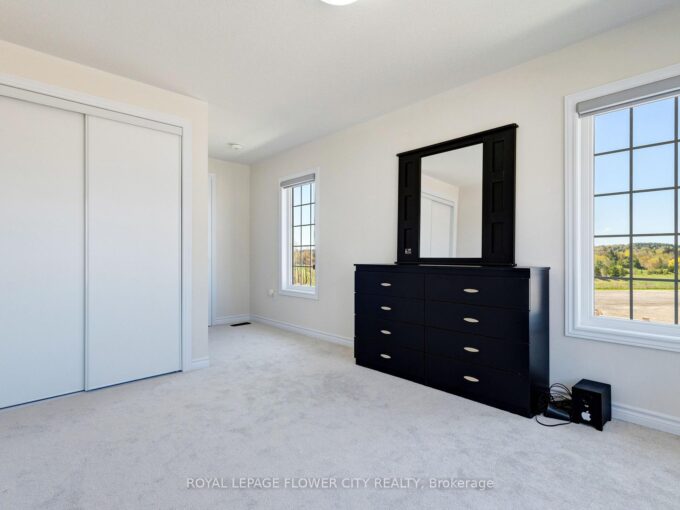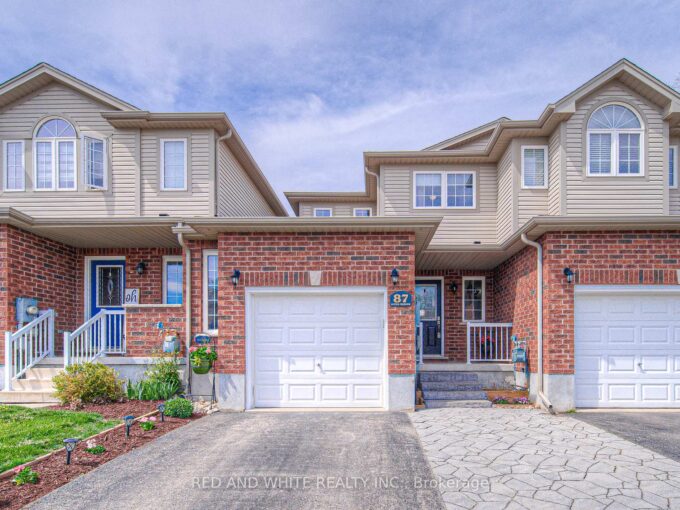8 Johanna Drive, Orangeville, ON L9W 3S5
8 Johanna Drive, Orangeville, ON L9W 3S5
$585,000
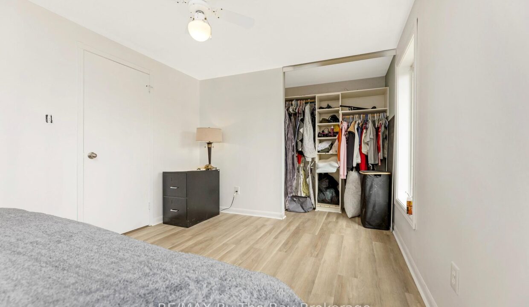
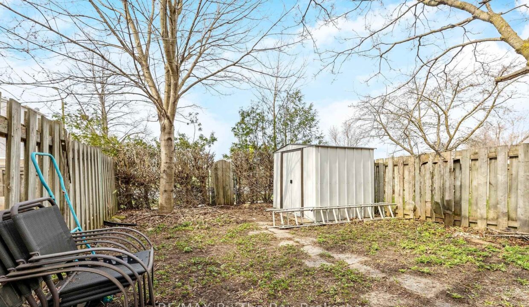
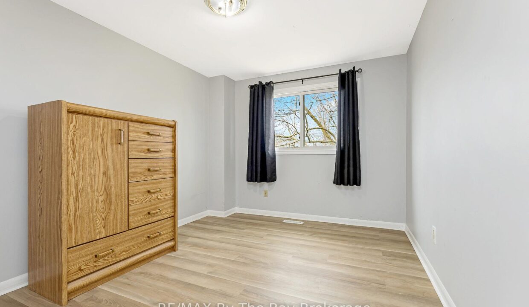

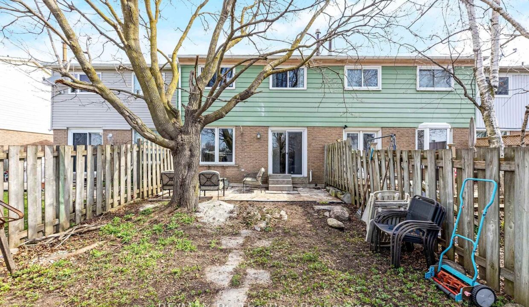
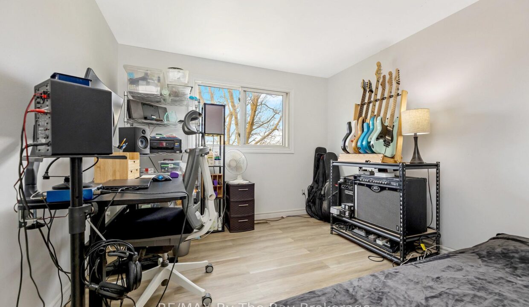
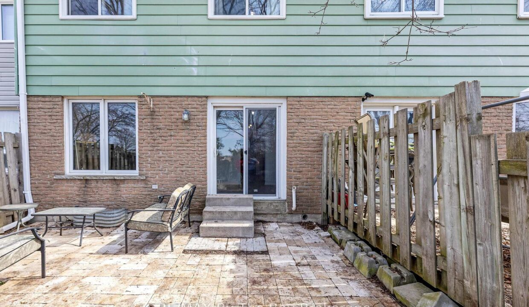
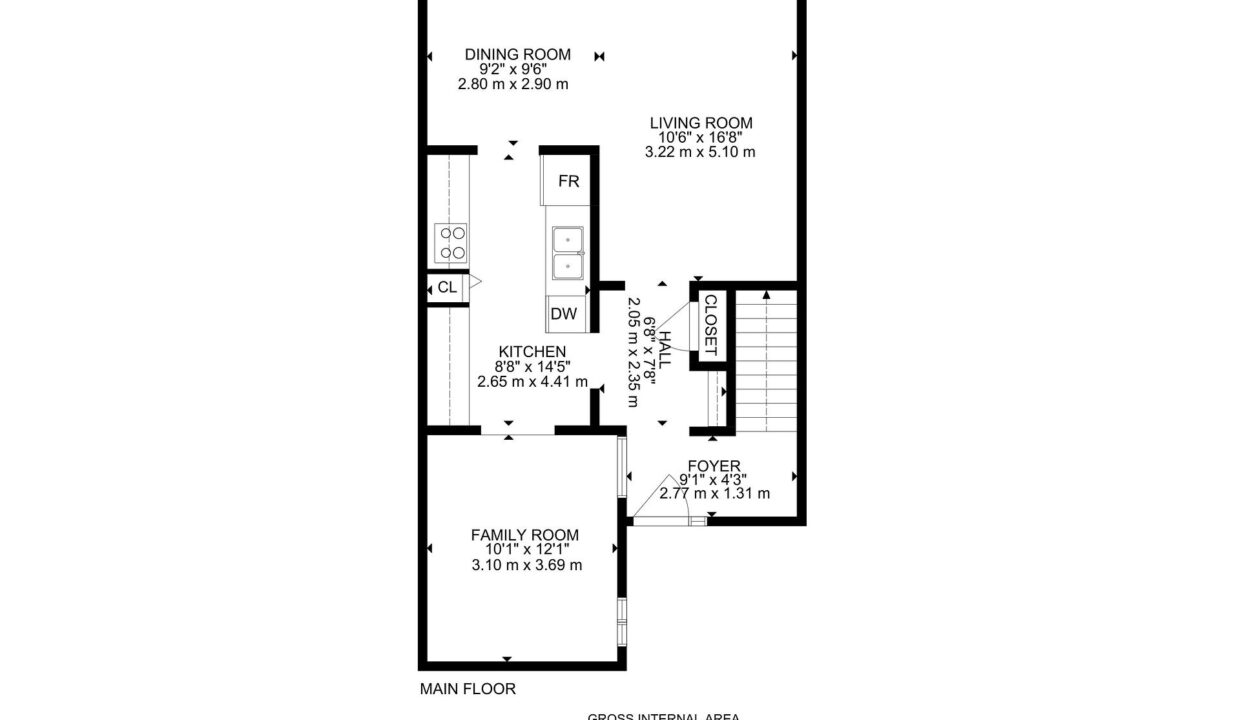
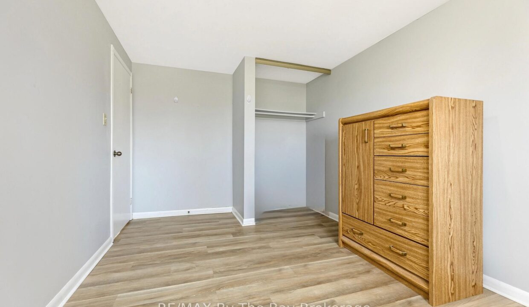
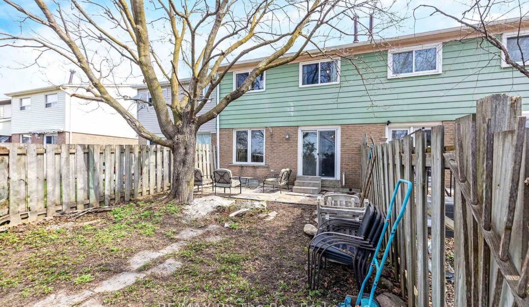
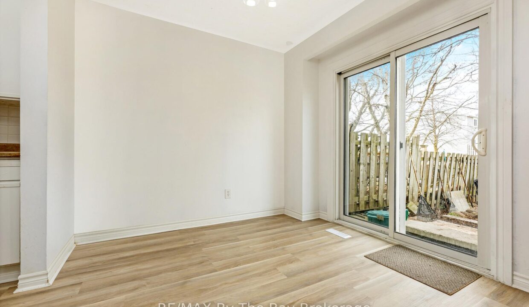
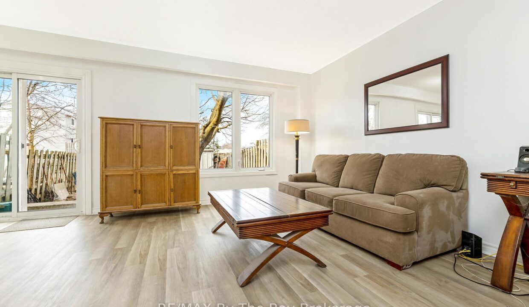
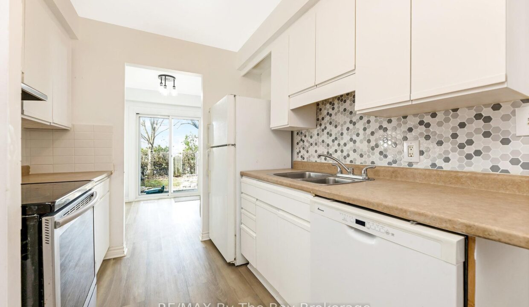
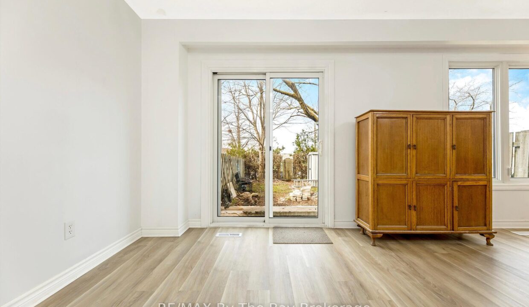
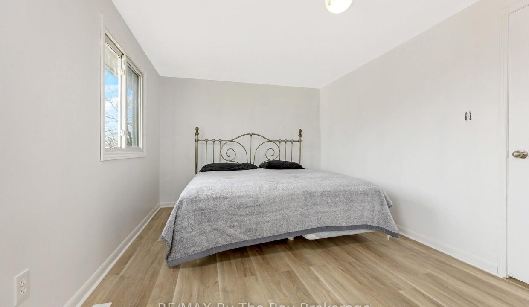
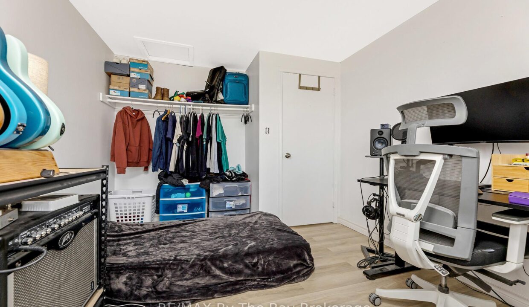
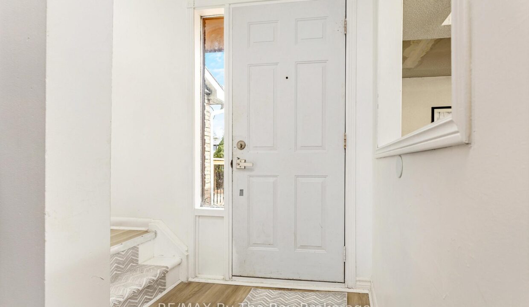
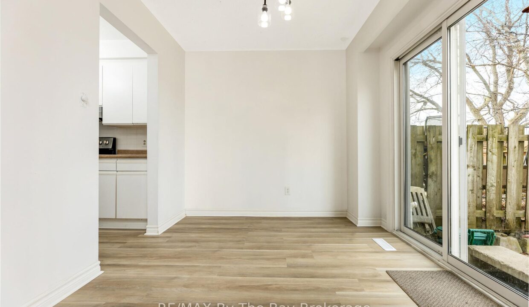
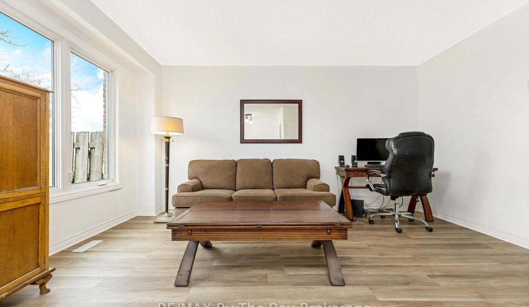
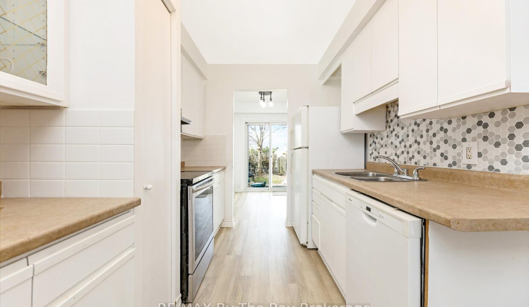
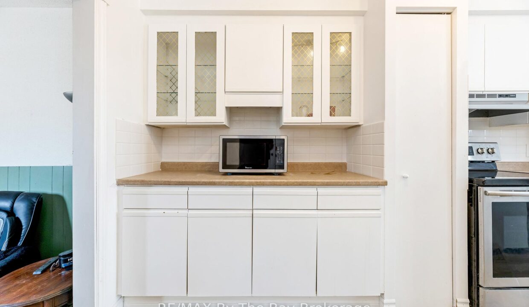
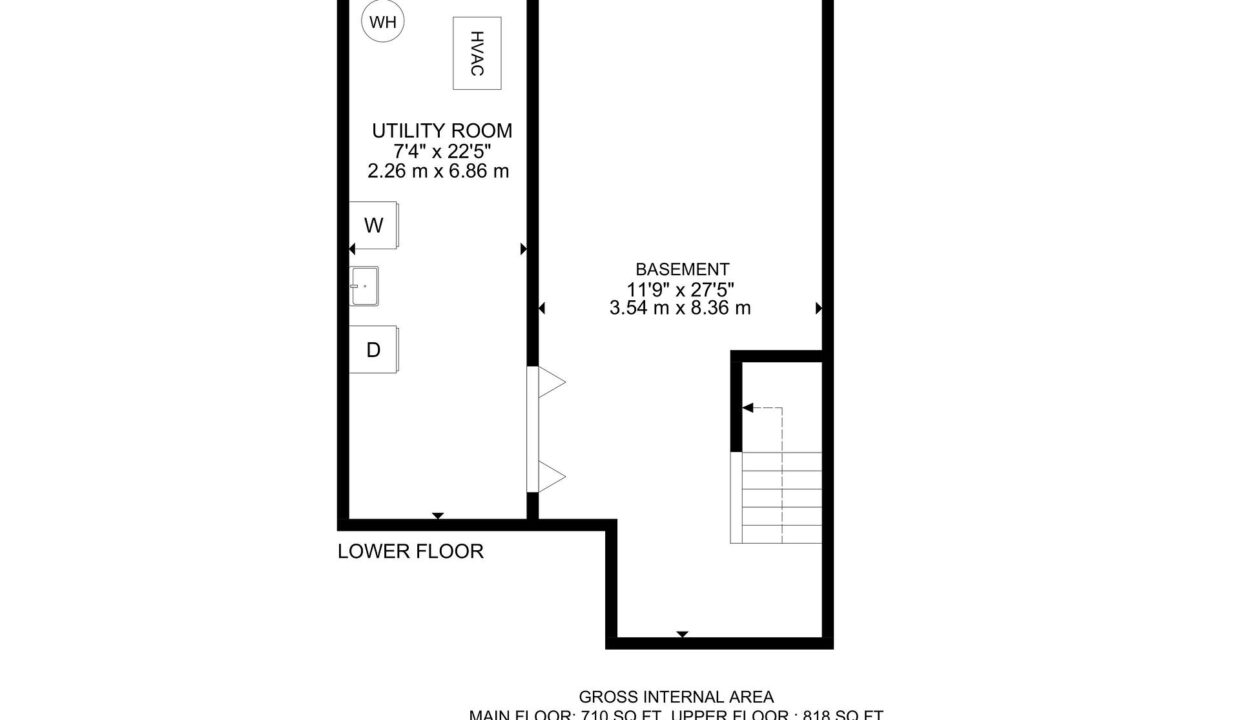
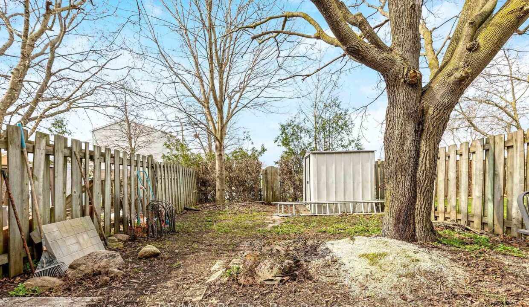

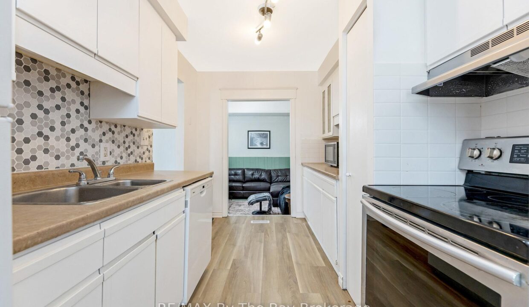
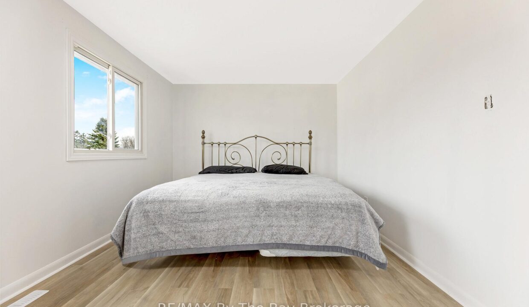
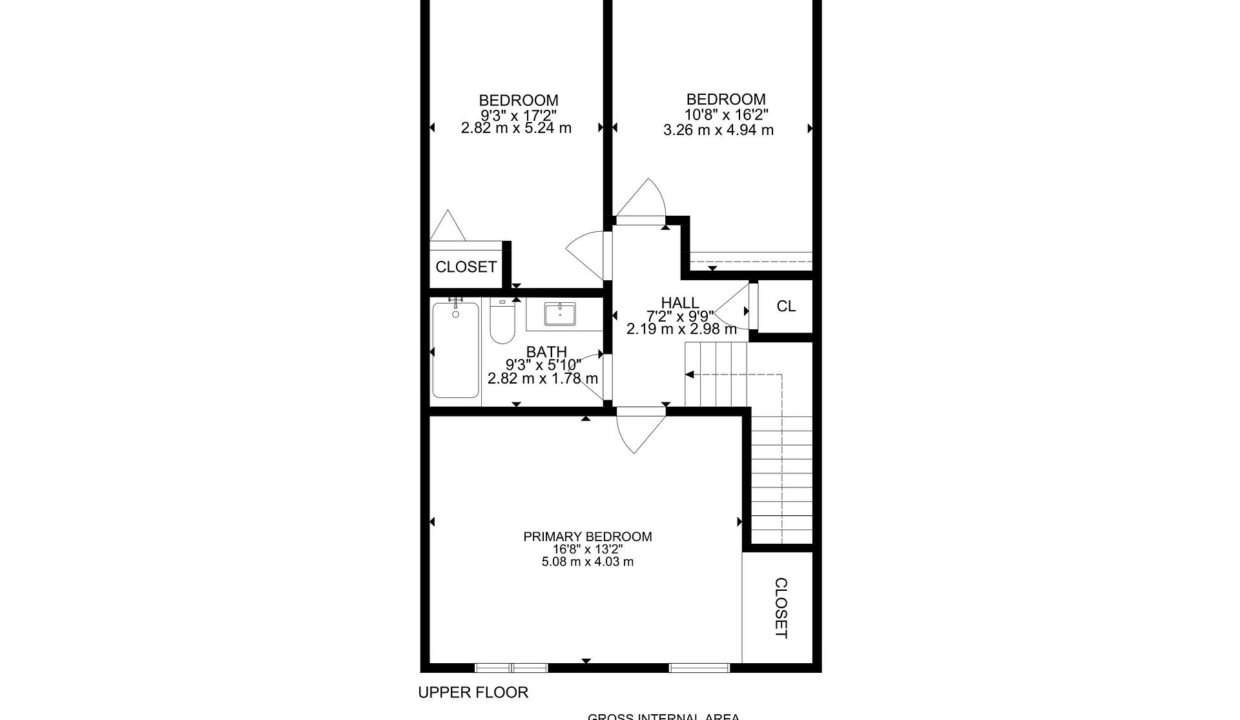
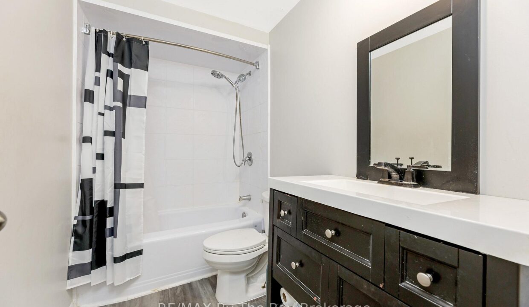
Description
Welcome to this charming 3 bedroom 1 bathroom townhome in Orangeville. Step inside and immediately notice the brand new vinyl flooring that flows throughout. This home features an open concept living and dining area that is bright and spacious with sliding doors from the dining room to a private patio in the fully fenced backyard. Upstairs, you’ll find 3 generously sized bedrooms, along with a well-appointed 4-piece bathroom. This home is perfect for families, first-time buyers, or anyone looking for an investment. Situated close to excellent schools, parks, the Rec. Centre, restaurants, and downtown Orangeville, where you’ll enjoy the best of small-town charm with all the amenities you need just minutes away. Don’t miss your chance to make this lovely townhome your own!
Additional Details
- Property Age: 31-50
- Property Sub Type: Att/Row/Townhouse
- Transaction Type: For Sale
- Basement: Unfinished
- Heating Source: Gas
- Heating Type: Forced Air
- Parking Space: 2
- Virtual Tour: https://tour.shutterhouse.ca/8johannadrive
Similar Properties
87 Upper Mercer Street, Kitchener, ON N2A 4N1
PERFECT LOCATION! GREAT PRINCIPLE RESIDENCE or INVESTMENT OPPORTUNITY! Welcome to…
$647,000
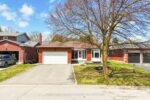
 10 Faulkner Street, Orangeville, ON L9W 2G3
10 Faulkner Street, Orangeville, ON L9W 2G3

