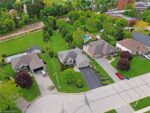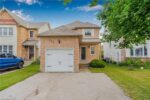331 Northumberland Street, Ayr ON N0B 1E0
This large bungalow offers almost 4000sq/ft of living space. 331…
$1,100,000
8 Lorne Card Drive, Paris ON N3L 0H8
$1,075,000
Desirable executive home on a private premium lot with no rear neighbours. This 4 bedroom 2 and a half bathroom Losani home features include carpet free main floor area, open concept main floor area, a large porch and a 4 car driveway to name a few of the highlights. Main level has a separate formal dining room at the front of the home, an office, a 2pc bath, kitchen with large island and walk in pantry and quartz counter top with backsplash, 9 ft ceilings a large great room with plenty of natural light and hardwood flooring throughout. Sliding patio doors lead you to your private rear yard over looking the treed forest behind you, a patio to sit and relax and a fully fenced yard with storage shed. The solid oak staircase leads you to the Second level which has 4 bedrooms with a spacious master having a walk in closet, 5 piece ensuite with glass door shower, soaker tub, double sink in the vanity, and a walk out to the balcony to enjoy your morning coffee. The Laundry room is also located on the second floor and 4 piece bathroom also. The lower level is partially finished with a large recreation room, a storage room, a utility room, a rough in for 3pc bathroom and also can finish another bedroom to bring the total to 5 bedrooms. Newly built park beside the home, mins from the 403 highway, downtown Paris and shopping and recreation center/skate rink within a minute walk. Must be seen to be appreciated!
This large bungalow offers almost 4000sq/ft of living space. 331…
$1,100,000
Absolutely Stunning four bedroom Bungalow in the growing town of…
$719,900

 234 Inglis Street, Ayr ON N0B 1E0
234 Inglis Street, Ayr ON N0B 1E0
Owning a home is a keystone of wealth… both financial affluence and emotional security.
Suze Orman