103 Winifred Street, Kitchener, ON N2P 2M7
Welcome to a Highly Sought after and Desireable and Quiet…
$1,129,000
8 Mayfair Court, Guelph, ON N1G 2S1
$899,900
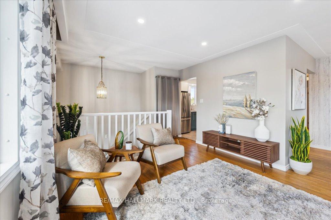
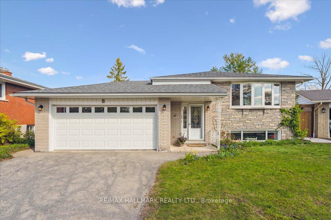
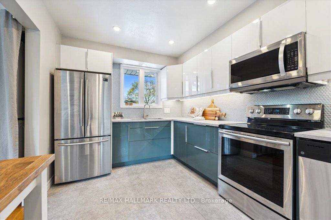
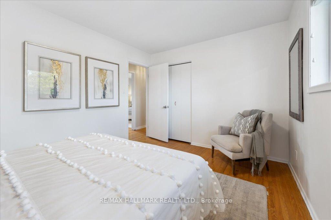
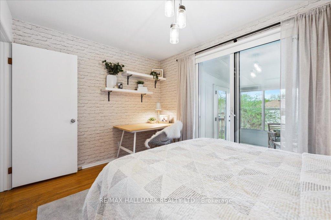
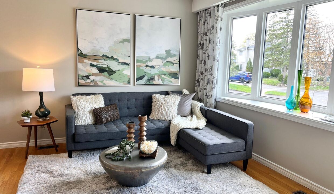
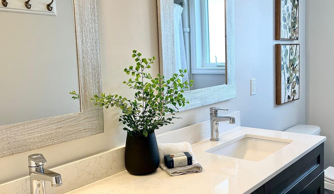
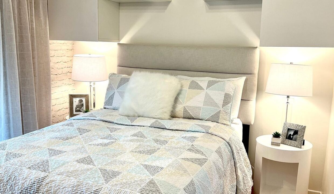
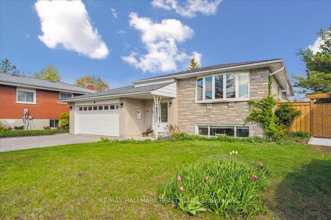
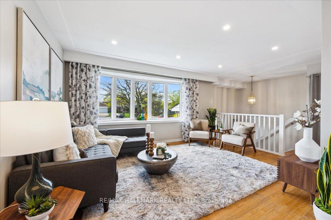
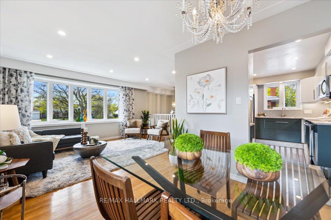
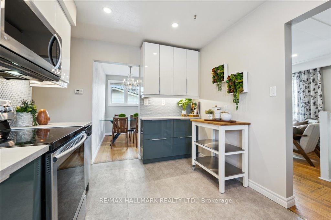
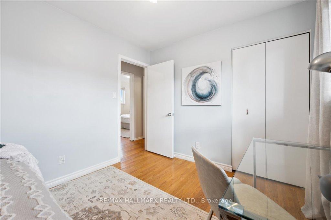

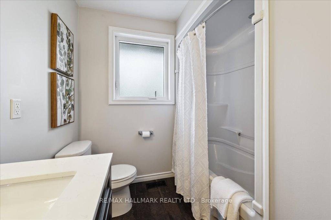
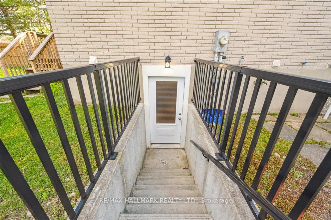
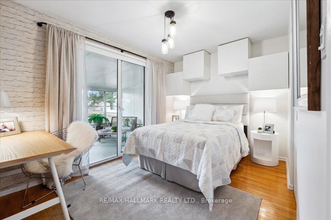
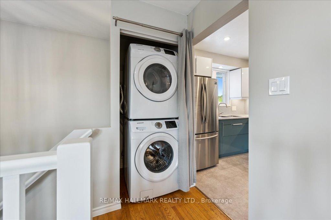
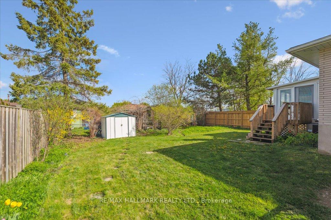
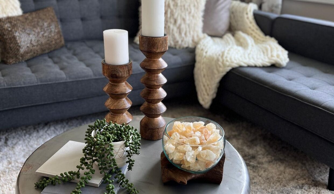
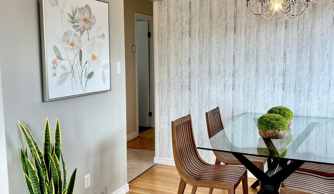
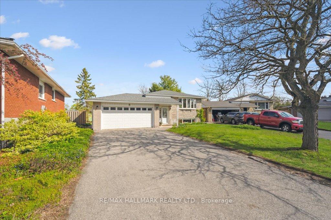
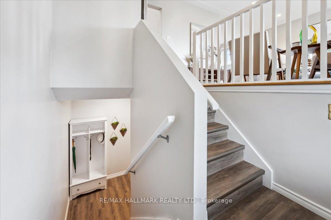
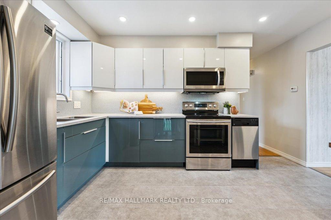
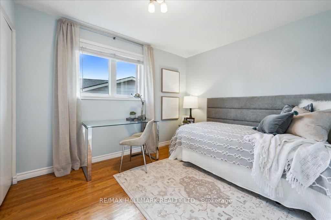
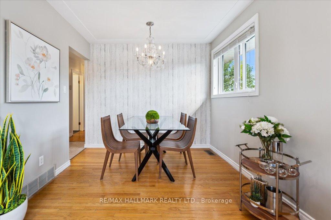
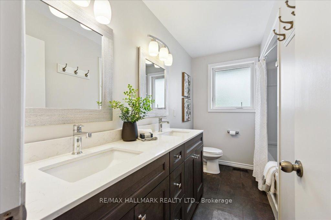
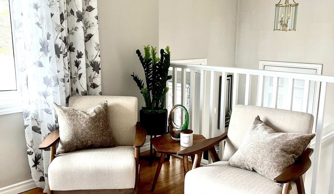
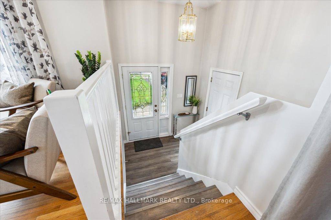
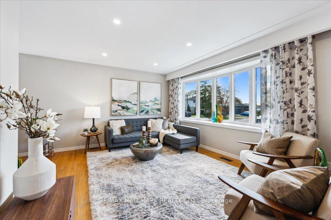
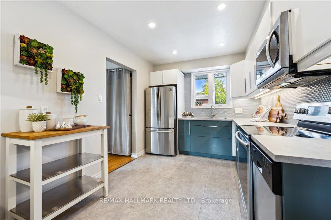
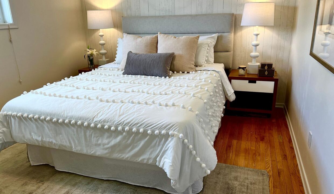
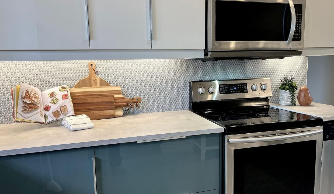
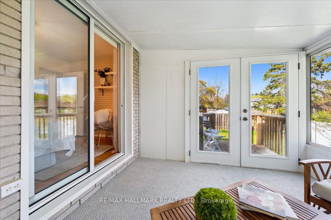
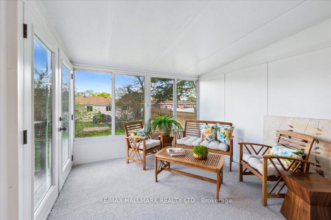
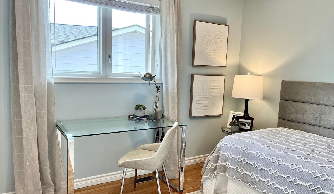
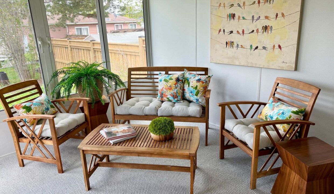
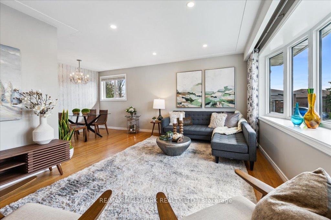
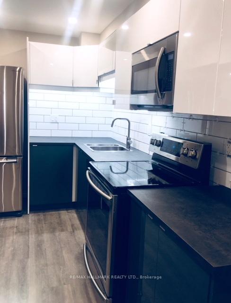
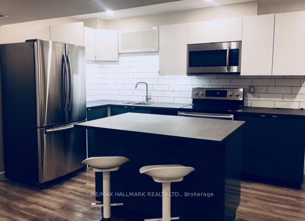
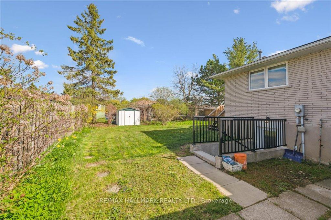
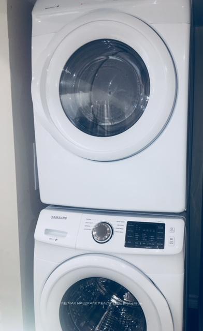
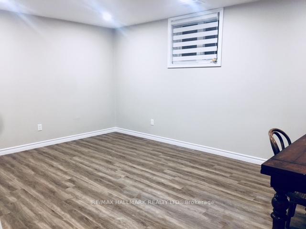
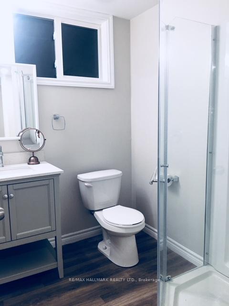
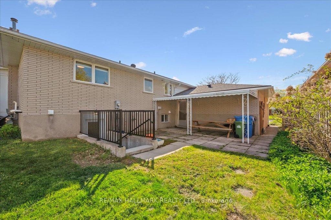
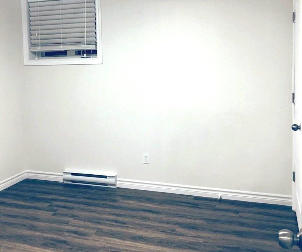
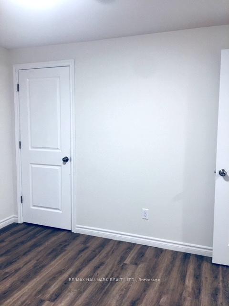

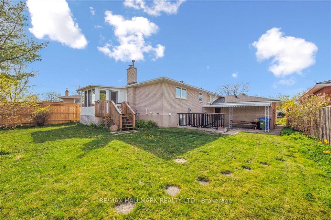
This Beautiful Stone And Brick Raised Bungalow Is Located On A Quiet Cul De Sac. The Home Has Been Updated With Some Original Charm Maintained. On The Main Level We Have A Large Living Room With A Wide Bay Window, Pot Lights And Is Combined With The Dining Room. There Is A Spacious Updated Kitchen With Stainless Steel Appliances, Penny Tile Backsplash There Are 3 Bedrooms Plus A 3-Seasons 10’x11′ Sunroom Off The 2nd Bedroom, With Walk Out To The Backyard. There Is Hardwood Flooring Throughout and Brand New Carpet In The Sunroom. The Updated Windows Provide Great Natural Light. The Main Bath is Also Updated And Each Level Has Own Laundry. There is Separate Access To The Lower Level and Additional Storage. The 20’x21′ Double Car Garage Plus Parking For Six Cars. Replaced Back Deck And Left Side Gate-2018, Main Floor Updated Kitchen-2019, Replaced Patio Doors-2020, Updated OTR Microwave Hood Fan-2021, Replaced Right Side Fence And Humidifier-2024, Hot Water Tank-2025 (Rented), and Freshly Painted Main Floor. Basement: The Legal Basement Apartment Was Completed With Permit In 2018. Very Spacious Unit With Luxury Vinyl Flooring Throughout. Open Concept Kitchen With Ample Storage, Stainless Steel Appliances With 18″ Dishwasher, Island And Pot Lights. The Unit Has It’s Own Laundry With A Stacked Washer/Dryer. The Living Room And Dining Room Are Combined, With Pot Lights And Also Has An Egress Window. There are 2 Additional Large Bedrooms With Windows And Closets, and a 3 Piece Bathroom.
Welcome to a Highly Sought after and Desireable and Quiet…
$1,129,000
This South end 4 bedroom with a finished basement has…
$999,000
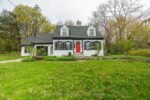
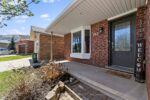 741 Acadia Drive, Hamilton, ON L8W 3V2
741 Acadia Drive, Hamilton, ON L8W 3V2
Owning a home is a keystone of wealth… both financial affluence and emotional security.
Suze Orman