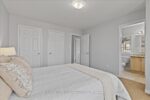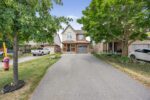225 Arlington Street, Cambridge, ON N3H 4B9
Absolutely Stunning Detached Raised Bungalow in the Heart of Cambridge!Just…
$599,000
8 Ryder Avenue, Guelph, ON N1G 0H3
$1,599,900
Discover the perfect blend of modern luxury and sustainable living @ 8 Ryder Avenue. This stunning Net Zero Terra View home offers 2893 sq ft and nearly $100,000 in upgrades, combining striking design with forward-thinking efficiency. Enjoy an open-concept main floor that exudes beautiful upgrades around every corner. From wide-plank maple hardwood, soaring ceilings to the custom glass-railed staircase with marble tile accents, this home has been meticulously curated every step of the way. The spacious living and dining area offers roughly 500 sq ft, featuring a lovely built-in electric fireplace and oversized windows allowing plenty of natural sunlight to stream in. The upgraded kitchen is a chef’s dream, featuring custom cabinetry, high end built-in appliances including a Bosch cooktop, a huge kitchen island with breakfast bar and cabinets plus a walk-in pantry for additional storage. Walk out the large sliding doors to the covered patio overlooking the well-manicured backyard. A 2pc bath, closet and garage access to the 2-car garage complete the main floor. Travel upstairs to find 3 incredible bedrooms, a secondary living room, laundry room with sink and 4pc main bathroom. The primary bedroom boasts a huge walk-in closet and luxury spa inspired ensuite with glass shower and soaker tub. The secondary living room has a gorgeous balcony overlooking the neighbourhood, this room can easily double as a home office, workout space, kids playroom or as a 4th bedroom. The large basement has a separate side entrance and is awaiting your personal touches, has potential for in-law suite or income-generating rental, endless opportunities for such versatile space. Additional features include a state-of-the-art air filtration system, heat recovery water system, and integrated rooftop solar panels. Perfectly situated in walking distance to multiple parks, top-rated schools, walking trails, everyday conveniences, plus just minutes from the University of Guelph and Stone Rd mall.
Absolutely Stunning Detached Raised Bungalow in the Heart of Cambridge!Just…
$599,000
This home checks all the boxes; space, location, and room…
$759,900

 84 Colbourne Crescent, Orangeville, ON L9W 5E3
84 Colbourne Crescent, Orangeville, ON L9W 5E3
Owning a home is a keystone of wealth… both financial affluence and emotional security.
Suze Orman